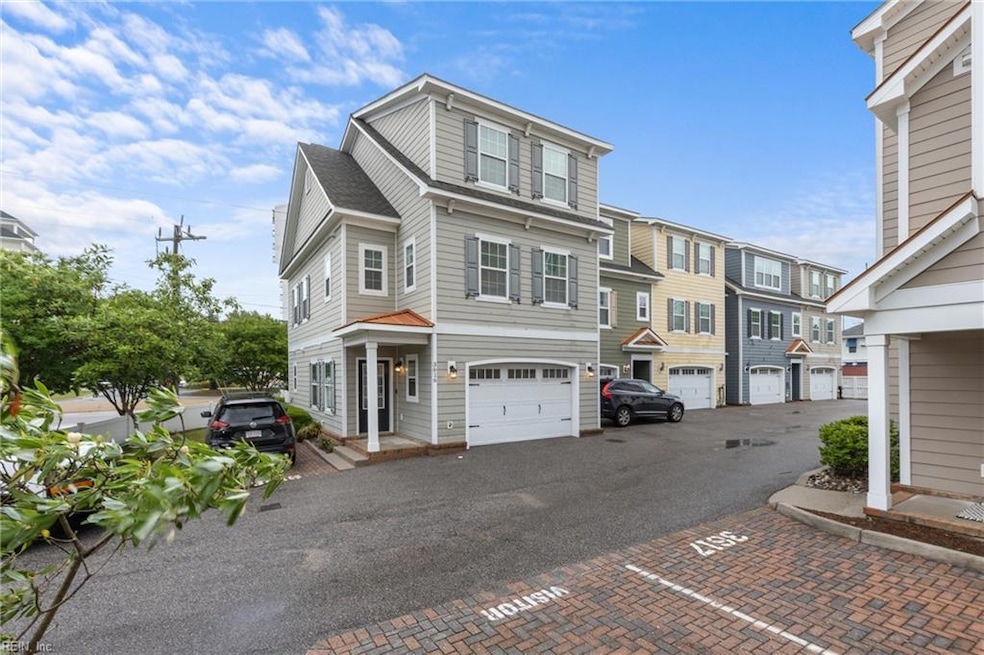
3616 Bar Harbor Way Virginia Beach, VA 23455
Ocean Park NeighborhoodHighlights
- Bay View
- Transitional Architecture
- Main Floor Bedroom
- Thoroughgood Elementary School Rated A
- Wood Flooring
- 1-minute walk to Loch Haven Park
About This Home
As of June 2025Picture-perfect end unit, town-style 3 story condo directly across from the Chesapeake Bay! Enjoy several Bay views from this beautifully updated 3BR, 3.5BA home where each bedroom has its own private bath. The open floorplan offers a bedroom on the 1st floor, living space on the 2nd, and two bedrooms on the 3rd. Recent upgrades include fresh paint, quartz countertops, new faucet & sink, designer light fixtures, luxury vinyl flooring on the 1st & 3rd floors, new carpet, custom wood mirror frames, custom marble tile fireplace, and stylish shiplap accents. Privacy-enhancing arborvitae just planted in the backyard. Minutes to restaurants, shopping, and more. Bay living at its best!
Last Agent to Sell the Property
Long & Foster Real Estate Inc. Listed on: 05/15/2025

Property Details
Home Type
- Multi-Family
Est. Annual Taxes
- $5,886
Year Built
- Built in 2014
Lot Details
- End Unit
- Back Yard Fenced
HOA Fees
- $400 Monthly HOA Fees
Home Design
- Transitional Architecture
- Property Attached
- Slab Foundation
- Asphalt Shingled Roof
Interior Spaces
- 2,081 Sq Ft Home
- 3-Story Property
- Ceiling Fan
- Gas Fireplace
- Window Treatments
- Entrance Foyer
- Utility Closet
- Bay Views
- Scuttle Attic Hole
Kitchen
- Breakfast Area or Nook
- Electric Range
- <<microwave>>
- Dishwasher
- Disposal
Flooring
- Wood
- Carpet
- Laminate
- Ceramic Tile
Bedrooms and Bathrooms
- 3 Bedrooms
- Main Floor Bedroom
- En-Suite Primary Bedroom
- Walk-In Closet
- Dual Vanity Sinks in Primary Bathroom
Laundry
- Dryer
- Washer
Parking
- 1 Car Attached Garage
- Oversized Parking
- Assigned Parking
Outdoor Features
- Patio
Schools
- Thoroughgood Elementary School
- Great Neck Middle School
- Frank W. Cox High School
Utilities
- Central Air
- Heating System Uses Natural Gas
- Electric Water Heater
- Cable TV Available
Community Details
Overview
- The Property Shoppe Association
- Ocean Park Subdivision
- On-Site Maintenance
Amenities
- Door to Door Trash Pickup
Ownership History
Purchase Details
Home Financials for this Owner
Home Financials are based on the most recent Mortgage that was taken out on this home.Purchase Details
Home Financials for this Owner
Home Financials are based on the most recent Mortgage that was taken out on this home.Purchase Details
Home Financials for this Owner
Home Financials are based on the most recent Mortgage that was taken out on this home.Similar Homes in Virginia Beach, VA
Home Values in the Area
Average Home Value in this Area
Purchase History
| Date | Type | Sale Price | Title Company |
|---|---|---|---|
| Deed | $587,500 | First American Title Insurance | |
| Interfamily Deed Transfer | -- | None Available | |
| Warranty Deed | $369,900 | None Available |
Mortgage History
| Date | Status | Loan Amount | Loan Type |
|---|---|---|---|
| Previous Owner | $350,376 | VA | |
| Previous Owner | $59,300 | Credit Line Revolving | |
| Previous Owner | $377,852 | VA |
Property History
| Date | Event | Price | Change | Sq Ft Price |
|---|---|---|---|---|
| 07/14/2025 07/14/25 | Price Changed | $4,200 | -8.7% | $2 / Sq Ft |
| 07/03/2025 07/03/25 | For Rent | $4,600 | 0.0% | -- |
| 06/16/2025 06/16/25 | Sold | $587,500 | -2.1% | $282 / Sq Ft |
| 06/05/2025 06/05/25 | Pending | -- | -- | -- |
| 05/15/2025 05/15/25 | For Sale | $599,900 | -- | $288 / Sq Ft |
Tax History Compared to Growth
Tax History
| Year | Tax Paid | Tax Assessment Tax Assessment Total Assessment is a certain percentage of the fair market value that is determined by local assessors to be the total taxable value of land and additions on the property. | Land | Improvement |
|---|---|---|---|---|
| 2024 | $5,886 | $606,800 | $285,000 | $321,800 |
| 2023 | $5,179 | $523,100 | $219,400 | $303,700 |
| 2022 | $4,698 | $474,500 | $191,300 | $283,200 |
| 2021 | $4,012 | $405,300 | $155,600 | $249,700 |
| 2020 | $4,070 | $400,000 | $155,600 | $244,400 |
| 2019 | $3,964 | $370,900 | $155,600 | $215,300 |
| 2018 | $3,718 | $370,900 | $155,600 | $215,300 |
| 2017 | $3,551 | $354,200 | $153,000 | $201,200 |
| 2016 | $3,477 | $351,200 | $150,000 | $201,200 |
| 2015 | $3,565 | $360,100 | $150,000 | $210,100 |
Agents Affiliated with this Home
-
Sandra Wood
S
Seller's Agent in 2025
Sandra Wood
John E. Wood Realty Inc.
(757) 289-9224
1 in this area
82 Total Sales
-
Kathy Howell-Humphreys

Seller's Agent in 2025
Kathy Howell-Humphreys
Long & Foster
(757) 270-6014
1 in this area
123 Total Sales
Map
Source: Real Estate Information Network (REIN)
MLS Number: 10583567
APN: 1489-58-2856-3616
- 3558 Shore Dr Unit 1002
- 3558 Shore Dr Unit 1208
- 2205 Dinwiddie Rd
- 2089 Tazewell Rd Unit X2331
- 3556 Shore Dr Unit 1005
- 3556 Shore Dr Unit 704
- 3556 Shore Dr Unit 705
- 3556 Shore Dr Unit 804
- 3749 Clipper Bay Dr
- 3737 Surry Rd
- 2149 Whispering Sands Ln
- 2317 Point Chesapeake Quay Unit 3012
- 2325 Point Chesapeake Quay Unit 5013
- 2341 Point Chesapeake Quay Way Unit 3025
- 3300 Ocean Shore Ave Unit 205
- 3300 Ocean Shore Ave Unit 508
- 3300 Ocean Shore Ave Unit 1607
- 3300 Ocean Shore Ave Unit 1407
- 3288 Page Ave Unit 306
- 3288 Page Ave Unit 207
