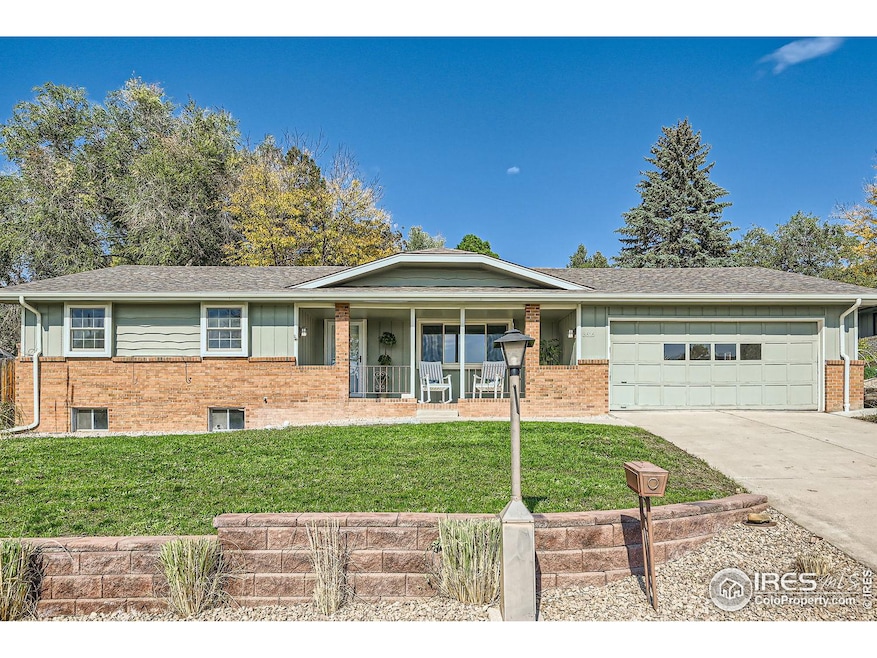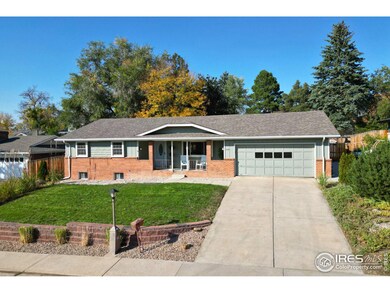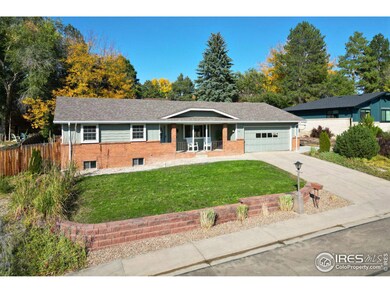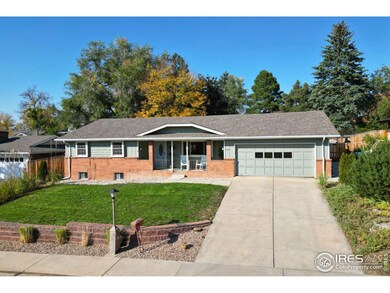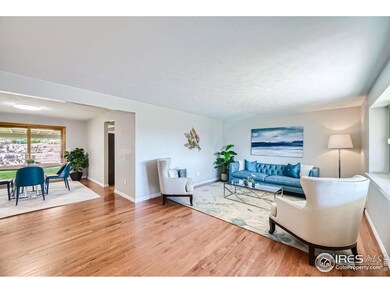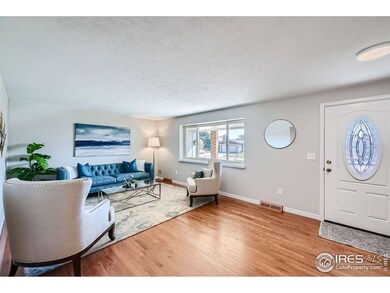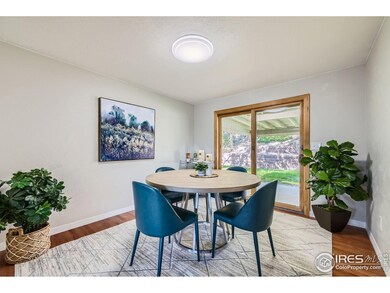
3616 Columbia Dr Longmont, CO 80503
Longmont Estates NeighborhoodHighlights
- Open Floorplan
- Contemporary Architecture
- No HOA
- Longmont Estates Elementary School Rated A-
- Wood Flooring
- 2 Car Attached Garage
About This Home
As of November 2024Discover the perfect blend of comfort and convenience in this beautifully updated 3-bedroom, 3-bathroom ranch-style home, nestled in the Longmont Estates neighborhood just blocks from Twin Peaks Golf Course and McIntosh Lake. The home offers a spacious and inviting atmosphere ideal for relaxing and entertaining-without the constraints of an HOA or Metro District fees.Step inside to find a fresh, modern interior, highlighted by new paint and lighting updates that enhance the home's natural charm. The basement features brand-new carpeting, adding a cozy and warm element to the additional living space.Outdoors, the property boasts professionally updated landscaping that complements the home's aesthetic. Significant updates include a new roof in 2012, a high-efficiency air conditioner installed in 2016, a main sewer line replacement in 2015, and a vapor barrier in 2023, all contributing to the home's low maintenance and high functionality. Book your showing today!
Home Details
Home Type
- Single Family
Est. Annual Taxes
- $2,488
Year Built
- Built in 1972
Lot Details
- 9,812 Sq Ft Lot
- Partially Fenced Property
- Sprinkler System
Parking
- 2 Car Attached Garage
Home Design
- Contemporary Architecture
- Brick Veneer
- Wood Frame Construction
- Composition Roof
Interior Spaces
- 2,961 Sq Ft Home
- 1-Story Property
- Open Floorplan
- Gas Fireplace
- Family Room
- Dining Room
- Recreation Room with Fireplace
- Wood Flooring
- Washer and Dryer Hookup
Kitchen
- Eat-In Kitchen
- Electric Oven or Range
- Microwave
- Dishwasher
- Kitchen Island
Bedrooms and Bathrooms
- 3 Bedrooms
- Primary bathroom on main floor
- Walk-in Shower
Basement
- Partial Basement
- Laundry in Basement
Outdoor Features
- Patio
Schools
- Longmont Estates Elementary School
- Westview Middle School
- Silver Creek High School
Utilities
- Forced Air Heating and Cooling System
- High Speed Internet
- Satellite Dish
- Cable TV Available
Community Details
- No Home Owners Association
- Longmont Estates 6 Subdivision
Listing and Financial Details
- Assessor Parcel Number R0048715
Ownership History
Purchase Details
Home Financials for this Owner
Home Financials are based on the most recent Mortgage that was taken out on this home.Purchase Details
Purchase Details
Purchase Details
Similar Homes in Longmont, CO
Home Values in the Area
Average Home Value in this Area
Purchase History
| Date | Type | Sale Price | Title Company |
|---|---|---|---|
| Special Warranty Deed | $605,000 | None Listed On Document | |
| Special Warranty Deed | $605,000 | None Listed On Document | |
| Deed | -- | -- | |
| Deed | $91,000 | -- | |
| Deed | $83,500 | -- |
Mortgage History
| Date | Status | Loan Amount | Loan Type |
|---|---|---|---|
| Open | $380,000 | New Conventional | |
| Closed | $380,000 | New Conventional | |
| Previous Owner | $115,000 | Credit Line Revolving | |
| Previous Owner | $30,000 | Credit Line Revolving |
Property History
| Date | Event | Price | Change | Sq Ft Price |
|---|---|---|---|---|
| 11/13/2024 11/13/24 | Sold | $605,000 | +1.7% | $204 / Sq Ft |
| 10/16/2024 10/16/24 | For Sale | $594,900 | -- | $201 / Sq Ft |
Tax History Compared to Growth
Tax History
| Year | Tax Paid | Tax Assessment Tax Assessment Total Assessment is a certain percentage of the fair market value that is determined by local assessors to be the total taxable value of land and additions on the property. | Land | Improvement |
|---|---|---|---|---|
| 2025 | $2,522 | $33,488 | $9,744 | $23,744 |
| 2024 | $2,522 | $33,488 | $9,744 | $23,744 |
| 2023 | $2,488 | $33,065 | $10,874 | $25,875 |
| 2022 | $2,069 | $27,855 | $8,298 | $19,557 |
| 2021 | $2,096 | $28,657 | $8,537 | $20,120 |
| 2020 | $1,870 | $26,398 | $6,936 | $19,462 |
| 2019 | $1,840 | $26,398 | $6,936 | $19,462 |
| 2018 | $1,487 | $22,860 | $6,984 | $15,876 |
| 2017 | $1,467 | $25,273 | $7,721 | $17,552 |
| 2016 | $1,217 | $20,696 | $9,393 | $11,303 |
| 2015 | $1,160 | $17,583 | $4,696 | $12,887 |
| 2014 | $1,642 | $17,583 | $4,696 | $12,887 |
Agents Affiliated with this Home
-
Noah Inhofer

Seller's Agent in 2024
Noah Inhofer
eXp Realty LLC
(720) 955-0808
2 in this area
83 Total Sales
Map
Source: IRES MLS
MLS Number: 1020790
APN: 1205311-06-033
- 3721 Columbia Dr
- 3808 Findlay Ln
- 161 Baylor Dr
- 52 Baylor Dr
- 3514 Mountain View Ave
- 20 Baylor Dr
- 3319 Mountain View Ave
- 3331 Lakeview Cir
- 1545 Drake St
- 1148 Columbia Dr
- 8523 Hygiene Rd
- 1232 Cornell Dr
- 3916 Fowler Ln
- 1440 Northwestern Rd
- 3053 Mcintosh Dr
- 1429 Auburn Ct
- 2888 Humboldt Cir
- 2871 Humboldt Cir
- 2959 Lakeshore Dr
- 1506 Fisk Ct
