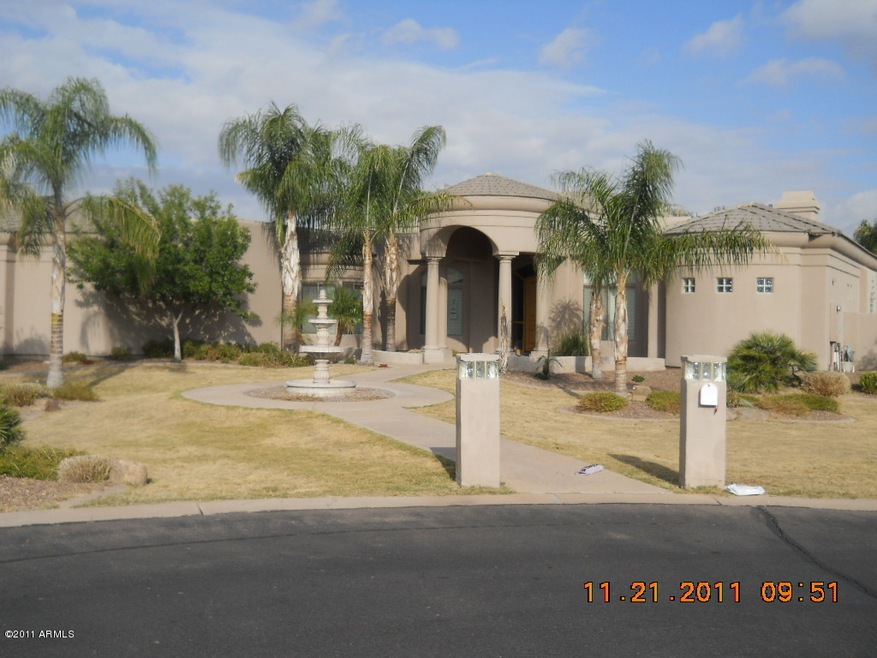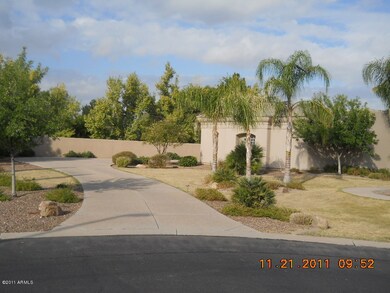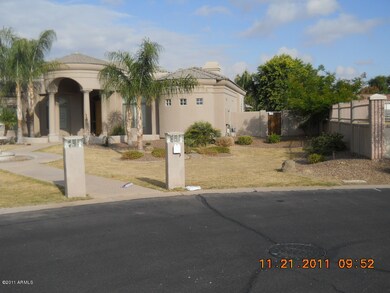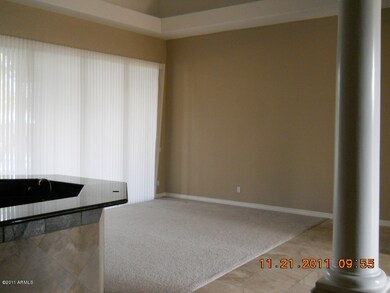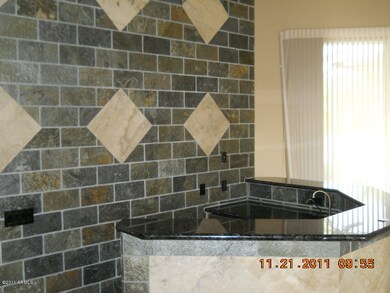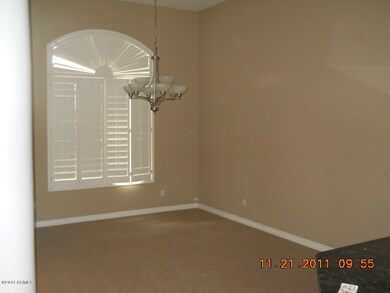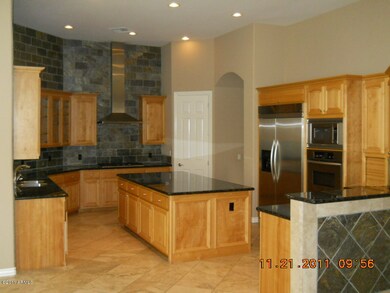
3616 E Pinon Ct Gilbert, AZ 85234
Val Vista NeighborhoodHighlights
- Horses Allowed On Property
- Tennis Courts
- RV Garage
- Highland Park Elementary Rated A-
- Heated Spa
- 0.88 Acre Lot
About This Home
As of September 2016You will love theis great custom home in a Circle G neighborhood. This home was built to entertain in, Gourmet Kitchen w/gorgeous granite, gas range, & huge island. A beautiful wet bar w/Stone all around in the formal living room & formal diningroom w/huge sliding glass windows that lead to a resort like back yard, diving pool rock water feature, basketball/ tennis court and huge grass area, covered patio, outdoor BBQ w/ fire pit. Family room w/ Large built in wall unit.3 large master bedrooms w/ exits, Walk In closets great bathrooms.The Master suite has a huge bath w/jacuzzi tub, snail shower & LARGE walk in closet. Coffered ceilings throughout the house. HUGE 5 car agrage! Toomuch more! AGENTS READ FAQ IN DOC'S SECTION!
Last Agent to Sell the Property
Coldwell Banker Realty License #BR009377000 Listed on: 11/23/2011

Last Buyer's Agent
Pat Biittner
West USA Realty License #SA110378000
Home Details
Home Type
- Single Family
Est. Annual Taxes
- $5,776
Year Built
- Built in 2004
Lot Details
- 0.88 Acre Lot
- Cul-De-Sac
- Block Wall Fence
- Sprinklers on Timer
- Grass Covered Lot
HOA Fees
- $43 Monthly HOA Fees
Parking
- 5 Car Garage
- 2 Open Parking Spaces
- Garage ceiling height seven feet or more
- Garage Door Opener
- RV Garage
Home Design
- Santa Fe Architecture
- Wood Frame Construction
- Tile Roof
- Stucco
Interior Spaces
- 5,182 Sq Ft Home
- 1-Story Property
- Wet Bar
- Ceiling height of 9 feet or more
- Ceiling Fan
- Two Way Fireplace
- Gas Fireplace
- Solar Screens
- Family Room with Fireplace
- 2 Fireplaces
Kitchen
- Gas Cooktop
- Built-In Microwave
- Kitchen Island
- Granite Countertops
Flooring
- Carpet
- Tile
Bedrooms and Bathrooms
- 5 Bedrooms
- Two Primary Bathrooms
- Primary Bathroom is a Full Bathroom
- 4.5 Bathrooms
- Dual Vanity Sinks in Primary Bathroom
- Bidet
- Hydromassage or Jetted Bathtub
- Bathtub With Separate Shower Stall
Pool
- Heated Spa
- Play Pool
- Diving Board
Outdoor Features
- Tennis Courts
- Covered Patio or Porch
- Fire Pit
- Built-In Barbecue
Schools
- Highland Park Elementary School
- Highland Jr High Middle School
- Highland High School
Utilities
- Refrigerated Cooling System
- Heating System Uses Natural Gas
- Cable TV Available
Additional Features
- No Interior Steps
- Horses Allowed On Property
Listing and Financial Details
- Tax Lot 33
- Assessor Parcel Number 304-15-151
Community Details
Overview
- Association fees include ground maintenance
- Rossmar & Graham Association, Phone Number (480) 551-4300
- Built by Forte Homes
- Circle G At The Highlands Subdivision
Recreation
- Sport Court
Ownership History
Purchase Details
Home Financials for this Owner
Home Financials are based on the most recent Mortgage that was taken out on this home.Purchase Details
Purchase Details
Home Financials for this Owner
Home Financials are based on the most recent Mortgage that was taken out on this home.Purchase Details
Purchase Details
Purchase Details
Similar Homes in Gilbert, AZ
Home Values in the Area
Average Home Value in this Area
Purchase History
| Date | Type | Sale Price | Title Company |
|---|---|---|---|
| Warranty Deed | $875,000 | American Title Svc Agency Ll | |
| Interfamily Deed Transfer | -- | None Available | |
| Special Warranty Deed | $675,000 | Equity Title Agency Inc | |
| Trustee Deed | $620,084 | None Available | |
| Cash Sale Deed | $200,000 | Capital Title Agency Inc | |
| Cash Sale Deed | $79,990 | Transamerica Title Ins Co |
Mortgage History
| Date | Status | Loan Amount | Loan Type |
|---|---|---|---|
| Open | $510,400 | New Conventional | |
| Closed | $475,000 | New Conventional | |
| Previous Owner | $540,000 | New Conventional | |
| Previous Owner | $365,000 | Unknown | |
| Previous Owner | $75,000 | Credit Line Revolving | |
| Previous Owner | $600,000 | Unknown | |
| Previous Owner | $600,000 | Construction |
Property History
| Date | Event | Price | Change | Sq Ft Price |
|---|---|---|---|---|
| 09/29/2016 09/29/16 | Sold | $875,000 | -0.6% | $169 / Sq Ft |
| 08/29/2016 08/29/16 | Pending | -- | -- | -- |
| 08/22/2016 08/22/16 | For Sale | $880,000 | +30.4% | $170 / Sq Ft |
| 01/13/2012 01/13/12 | Sold | $675,000 | 0.0% | $130 / Sq Ft |
| 12/05/2011 12/05/11 | Pending | -- | -- | -- |
| 11/23/2011 11/23/11 | For Sale | $675,000 | -- | $130 / Sq Ft |
Tax History Compared to Growth
Tax History
| Year | Tax Paid | Tax Assessment Tax Assessment Total Assessment is a certain percentage of the fair market value that is determined by local assessors to be the total taxable value of land and additions on the property. | Land | Improvement |
|---|---|---|---|---|
| 2025 | $9,635 | $113,635 | -- | -- |
| 2024 | $9,673 | $108,224 | -- | -- |
| 2023 | $9,673 | $131,980 | $26,390 | $105,590 |
| 2022 | $9,387 | $104,920 | $20,980 | $83,940 |
| 2021 | $9,685 | $106,320 | $21,260 | $85,060 |
| 2020 | $9,524 | $95,730 | $19,140 | $76,590 |
| 2019 | $8,832 | $94,410 | $18,880 | $75,530 |
| 2018 | $8,577 | $97,130 | $19,420 | $77,710 |
| 2017 | $8,289 | $91,170 | $18,230 | $72,940 |
| 2016 | $8,344 | $82,110 | $16,420 | $65,690 |
| 2015 | $7,694 | $89,320 | $17,860 | $71,460 |
Agents Affiliated with this Home
-
P
Seller's Agent in 2016
Pat Biittner
West USA Realty
-
Mary Bowen

Buyer's Agent in 2016
Mary Bowen
West USA Realty
(602) 319-6508
29 Total Sales
-
John Gordon

Seller's Agent in 2012
John Gordon
Coldwell Banker Realty
(602) 319-8509
1 in this area
146 Total Sales
Map
Source: Arizona Regional Multiple Listing Service (ARMLS)
MLS Number: 4680631
APN: 304-15-151
- 470 N Bridlegate Dr
- 3897 E Douglas Loop
- 723 N Joshua Tree Ln
- 3939 E Stanford Ave
- 3633 E Page Ave
- 3555 E Page Ct
- 4048 E Aspen Way
- 4046 E Laurel Ave
- 3851 E San Pedro Ave
- 4045 E Laurel Ave
- 4088 E Kroll Dr
- 496 N Sabino Dr
- 1149 N Sunnyvale Ave
- 4070 E Orion St
- 4099 E Libra Ave
- 3938 E San Pedro Ave
- 3244 E San Angelo Ave
- 3568 E Bruce Ave
- 1156 N San Benito Dr
- 3961 E Lexington Ave Unit 1
