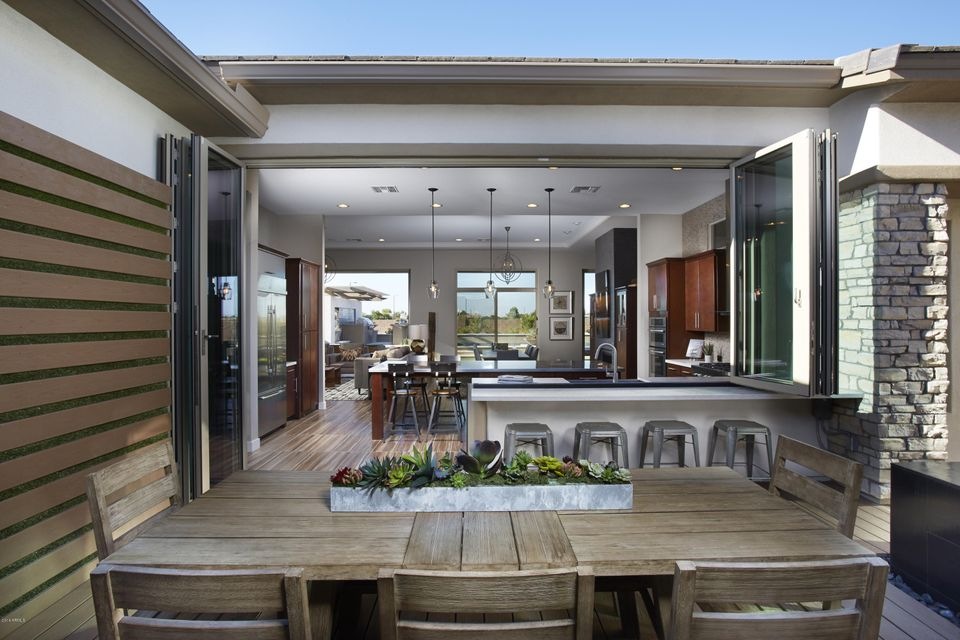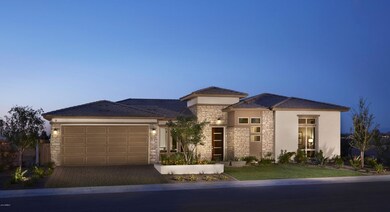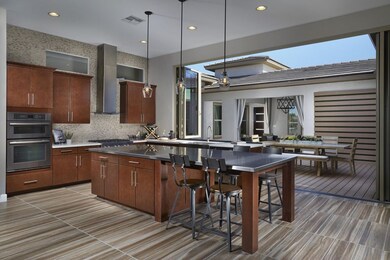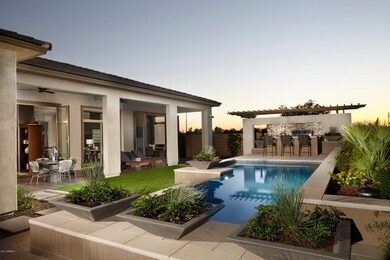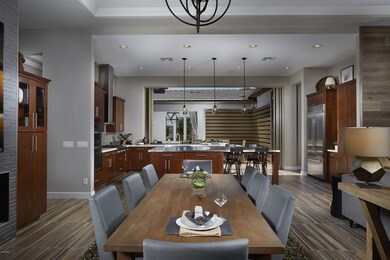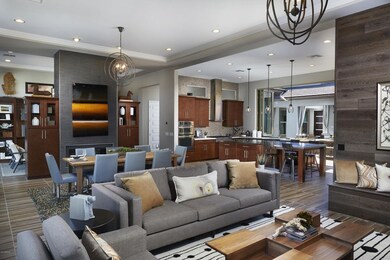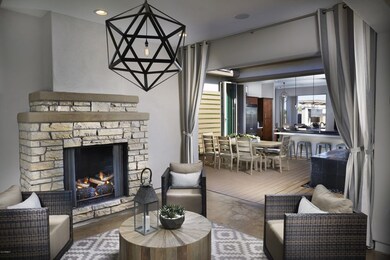
3616 E Sagittarius Place Chandler, AZ 85249
South Chandler NeighborhoodHighlights
- Private Pool
- Gated Community
- Granite Countertops
- John & Carol Carlson Elementary School Rated A
- Contemporary Architecture
- Private Yard
About This Home
As of June 2019Award winning, one-of-a-kind model home for sale, upgraded to the max! Perfect for entertaining. Professionally decorated & designed with contemporary & modern flair. 4 bedroom, 3.5 bath including great room, dining room, study, teen room & 3 Car Garage. Home located on a 10,800 square foot lot that includes an awe-inspiring interior courtyard with water feature & covered outdoor room with fireplace. Backyard impeccably designed with elevated swimming pool, fire pit & outdoor BBQ. Kitchen has upgraded slab style cabinets with Jenn-Air stainless steel appliances, granite & stainless steel countertops with Kohler Vault stainless apron front sink. Bi-fold custom doors at kitchen, great room & study allows for indoor-outdoor living. Spa master bath has free-standing tub & oversized shower.
Home Details
Home Type
- Single Family
Est. Annual Taxes
- $4,570
Year Built
- Built in 2014
Lot Details
- 0.25 Acre Lot
- Cul-De-Sac
- Block Wall Fence
- Front and Back Yard Sprinklers
- Private Yard
HOA Fees
- $128 Monthly HOA Fees
Parking
- 3 Car Garage
- Tandem Parking
- Garage Door Opener
Home Design
- Contemporary Architecture
- Wood Frame Construction
- Tile Roof
- Stucco
Interior Spaces
- 3,547 Sq Ft Home
- 1-Story Property
- Central Vacuum
- Ceiling height of 9 feet or more
- Family Room with Fireplace
- Security System Owned
Kitchen
- Breakfast Bar
- Built-In Microwave
- Kitchen Island
- Granite Countertops
Bedrooms and Bathrooms
- 4 Bedrooms
- 3.5 Bathrooms
- Dual Vanity Sinks in Primary Bathroom
- Bathtub With Separate Shower Stall
Outdoor Features
- Private Pool
- Covered patio or porch
- Built-In Barbecue
Schools
- John & Carol Carlson Elementary School
- Willie & Coy Payne Jr. High Middle School
- Basha High School
Utilities
- Refrigerated Cooling System
- Zoned Heating
- Heating System Uses Natural Gas
- Water Softener
- High Speed Internet
- Cable TV Available
Listing and Financial Details
- Tax Lot 8
- Assessor Parcel Number 304-88-721
Community Details
Overview
- Association fees include ground maintenance
- Jacaranda Place Association, Phone Number (602) 437-4777
- Built by Ashton Woods Homes
- Jacaranda Place Subdivision, Nolina Floorplan
Recreation
- Community Playground
- Bike Trail
Security
- Gated Community
Ownership History
Purchase Details
Home Financials for this Owner
Home Financials are based on the most recent Mortgage that was taken out on this home.Purchase Details
Purchase Details
Home Financials for this Owner
Home Financials are based on the most recent Mortgage that was taken out on this home.Map
Similar Homes in Chandler, AZ
Home Values in the Area
Average Home Value in this Area
Purchase History
| Date | Type | Sale Price | Title Company |
|---|---|---|---|
| Warranty Deed | $850,000 | Chicago Title Agency Inc | |
| Interfamily Deed Transfer | -- | None Available | |
| Special Warranty Deed | $775,000 | First American Title Insuran |
Mortgage History
| Date | Status | Loan Amount | Loan Type |
|---|---|---|---|
| Open | $450,000 | New Conventional |
Property History
| Date | Event | Price | Change | Sq Ft Price |
|---|---|---|---|---|
| 06/14/2019 06/14/19 | Sold | $850,000 | -2.9% | $237 / Sq Ft |
| 05/12/2019 05/12/19 | Pending | -- | -- | -- |
| 05/03/2019 05/03/19 | For Sale | $875,000 | +12.9% | $244 / Sq Ft |
| 04/27/2017 04/27/17 | Sold | $775,000 | -3.1% | $218 / Sq Ft |
| 03/25/2017 03/25/17 | Pending | -- | -- | -- |
| 01/11/2017 01/11/17 | Price Changed | $799,990 | -5.9% | $226 / Sq Ft |
| 08/22/2016 08/22/16 | For Sale | $849,990 | -- | $240 / Sq Ft |
Tax History
| Year | Tax Paid | Tax Assessment Tax Assessment Total Assessment is a certain percentage of the fair market value that is determined by local assessors to be the total taxable value of land and additions on the property. | Land | Improvement |
|---|---|---|---|---|
| 2025 | $4,570 | $49,129 | -- | -- |
| 2024 | $4,484 | $46,790 | -- | -- |
| 2023 | $4,484 | $87,670 | $17,530 | $70,140 |
| 2022 | $4,344 | $66,320 | $13,260 | $53,060 |
| 2021 | $4,455 | $56,820 | $11,360 | $45,460 |
| 2020 | $4,429 | $54,320 | $10,860 | $43,460 |
| 2019 | $4,275 | $51,800 | $10,360 | $41,440 |
| 2018 | $4,151 | $44,500 | $8,900 | $35,600 |
| 2017 | $3,902 | $44,130 | $8,820 | $35,310 |
| 2016 | $3,753 | $41,670 | $8,330 | $33,340 |
| 2015 | $785 | $8,480 | $8,480 | $0 |
Source: Arizona Regional Multiple Listing Service (ARMLS)
MLS Number: 5487242
APN: 304-88-721
- 3575 E Gemini Place
- 6141 S Bradshaw Way
- 3392 E Gemini Ct
- 3454 E Bellerive Place
- 3374 E Aquarius Ct
- 24811 S 138th Place
- 3932 E Torrey Pines Ln
- 3945 E Cherry Hills Dr
- 3797 E Taurus Place
- 3971 E Leo Place
- 3425 E Birchwood Place
- 3806 E Taurus Place
- 5639 S Four Peaks Place
- 4044 E Dawson Dr
- 4061 E Torrey Pines Ln
- 6397 S Pinaleno Place
- 6390 S Granite Dr
- 3139 E Runaway Bay Place
- 5346 S Fairchild Ln
- 4221 E Aquarius Place Unit 26
