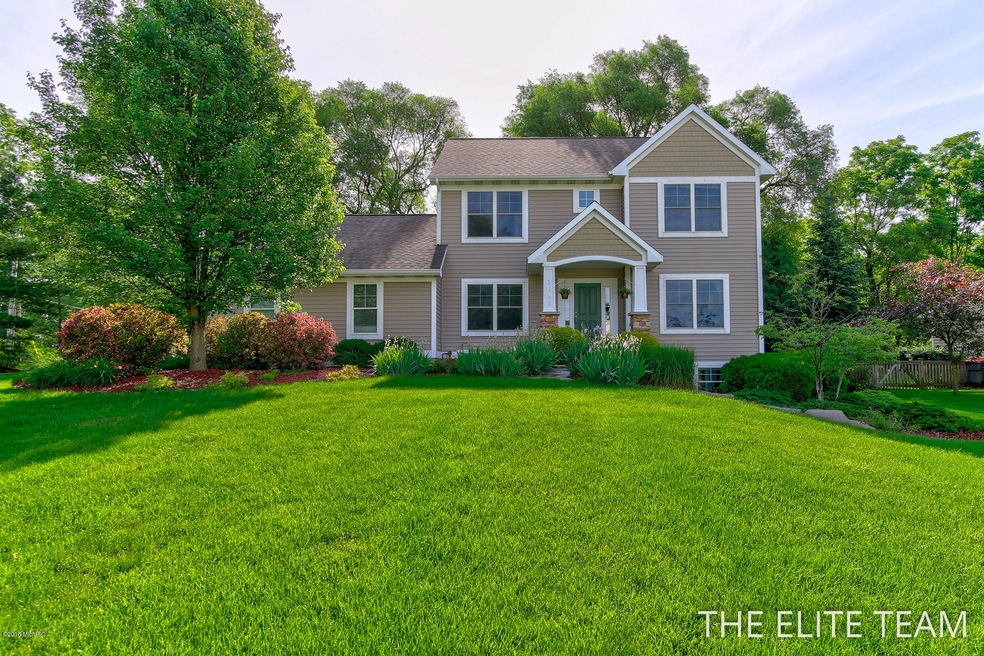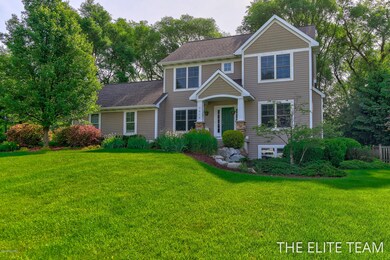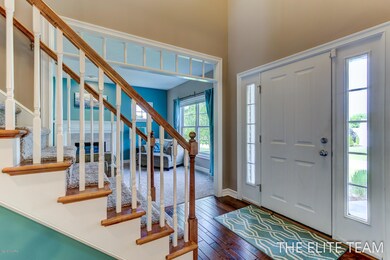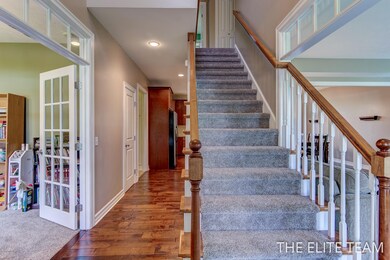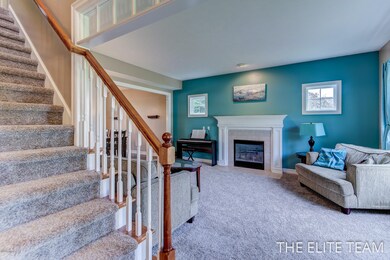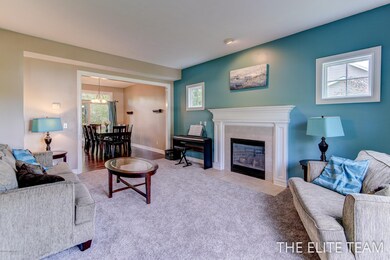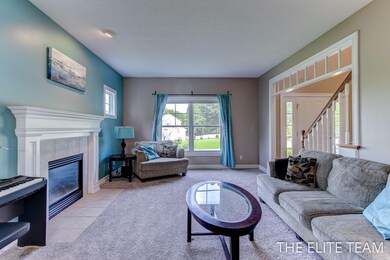3616 Hunters Way Dr SE Unit 16 Ada, MI 49301
Forest Hills NeighborhoodHighlights
- Deck
- Recreation Room
- Traditional Architecture
- Pine Ridge Elementary School Rated A
- Wooded Lot
- Corner Lot: Yes
About This Home
As of July 2018Beautiful 4 bedroom 3.5 bath home located on in the Forest Hills Central school district! Upon entering, you are greeted by a two-story foyer, flanked by french doors to an office/den and the living room. As you move through the living room, past the fireplace, you enter the kitchen. The kitchen boasts stainless appliances, recently upgraded hardwood floors, snack bar, as well as spacious dining area that walks out to the deck overlooking the fenced backyard. Also on the main level is the laundry, mud room, and a half bath. Upstairs you will find the bedrooms, including a spacious master suite with vaulted ceilings & a walk-in closet. In the basement, is another bedroom, full bath, and family room. Upgraded hardwood flooring & new carpet throughout (excluding basement). Close to the Forest Hills bike bath & shopping! Call for your private showing today!
Last Agent to Sell the Property
Joshua Fedney
Keller Williams Realty Rivertown
Co-Listed By
Andrew Straub
Keller Williams Realty Rivertown
Home Details
Home Type
- Single Family
Est. Annual Taxes
- $5,460
Year Built
- Built in 2003
Lot Details
- 0.4 Acre Lot
- Lot Dimensions are 140'x141'x135'x121'
- Corner Lot: Yes
- Sprinkler System
- Wooded Lot
- Back Yard Fenced
HOA Fees
- $40 Monthly HOA Fees
Parking
- 2 Car Attached Garage
Home Design
- Traditional Architecture
- Brick or Stone Mason
- Composition Roof
- Vinyl Siding
- Stone
Interior Spaces
- 3,036 Sq Ft Home
- 2-Story Property
- Built-In Desk
- Gas Log Fireplace
- Living Room with Fireplace
- Dining Area
- Recreation Room
- Natural lighting in basement
Kitchen
- Eat-In Kitchen
- Oven
- Range
- Microwave
- Dishwasher
- Snack Bar or Counter
Bedrooms and Bathrooms
- 4 Bedrooms
Laundry
- Laundry on main level
- Dryer
- Washer
Outdoor Features
- Deck
Utilities
- Forced Air Heating and Cooling System
- Heating System Uses Natural Gas
- Natural Gas Water Heater
- Septic System
- Cable TV Available
Ownership History
Purchase Details
Home Financials for this Owner
Home Financials are based on the most recent Mortgage that was taken out on this home.Purchase Details
Home Financials for this Owner
Home Financials are based on the most recent Mortgage that was taken out on this home.Purchase Details
Home Financials for this Owner
Home Financials are based on the most recent Mortgage that was taken out on this home.Purchase Details
Home Financials for this Owner
Home Financials are based on the most recent Mortgage that was taken out on this home.Purchase Details
Purchase Details
Home Financials for this Owner
Home Financials are based on the most recent Mortgage that was taken out on this home.Purchase Details
Home Financials for this Owner
Home Financials are based on the most recent Mortgage that was taken out on this home.Purchase Details
Home Financials for this Owner
Home Financials are based on the most recent Mortgage that was taken out on this home.Map
Home Values in the Area
Average Home Value in this Area
Purchase History
| Date | Type | Sale Price | Title Company |
|---|---|---|---|
| Interfamily Deed Transfer | -- | First American Title Ins Co | |
| Warranty Deed | $346,000 | None Available | |
| Warranty Deed | $315,900 | Grand Rapids Title Co Llc | |
| Interfamily Deed Transfer | $200,000 | Chicago Title | |
| Interfamily Deed Transfer | $200,000 | Chicago Title | |
| Interfamily Deed Transfer | -- | None Available | |
| Warranty Deed | $295,000 | Grand Rapids Title | |
| Warranty Deed | $300,000 | -- | |
| Warranty Deed | $290,000 | Metropolitan Title Company |
Mortgage History
| Date | Status | Loan Amount | Loan Type |
|---|---|---|---|
| Open | $271,600 | New Conventional | |
| Closed | $276,800 | New Conventional | |
| Previous Owner | $300,105 | New Conventional | |
| Previous Owner | $200,000 | New Conventional | |
| Previous Owner | $230,000 | New Conventional | |
| Previous Owner | $236,000 | Purchase Money Mortgage | |
| Previous Owner | $29,500 | Credit Line Revolving | |
| Previous Owner | $294,500 | Fannie Mae Freddie Mac | |
| Previous Owner | $300,000 | Fannie Mae Freddie Mac | |
| Previous Owner | $170,000 | Purchase Money Mortgage | |
| Previous Owner | $470,000 | Unknown |
Property History
| Date | Event | Price | Change | Sq Ft Price |
|---|---|---|---|---|
| 07/27/2018 07/27/18 | Sold | $346,000 | -1.1% | $114 / Sq Ft |
| 06/12/2018 06/12/18 | Pending | -- | -- | -- |
| 06/07/2018 06/07/18 | For Sale | $350,000 | +10.8% | $115 / Sq Ft |
| 03/05/2015 03/05/15 | Sold | $315,900 | +1.9% | $104 / Sq Ft |
| 02/05/2015 02/05/15 | Pending | -- | -- | -- |
| 02/02/2015 02/02/15 | For Sale | $309,900 | -- | $102 / Sq Ft |
Tax History
| Year | Tax Paid | Tax Assessment Tax Assessment Total Assessment is a certain percentage of the fair market value that is determined by local assessors to be the total taxable value of land and additions on the property. | Land | Improvement |
|---|---|---|---|---|
| 2024 | $3,891 | $238,100 | $0 | $0 |
| 2023 | $5,668 | $213,300 | $0 | $0 |
| 2022 | $5,485 | $202,000 | $0 | $0 |
| 2021 | $5,348 | $193,100 | $0 | $0 |
| 2020 | $3,614 | $177,200 | $0 | $0 |
| 2019 | $5,314 | $164,400 | $0 | $0 |
| 2018 | $5,286 | $161,800 | $0 | $0 |
| 2017 | $5,460 | $164,000 | $0 | $0 |
| 2016 | $8,289 | $163,100 | $0 | $0 |
| 2015 | -- | $163,100 | $0 | $0 |
| 2013 | -- | $139,600 | $0 | $0 |
Source: Southwestern Michigan Association of REALTORS®
MLS Number: 18025932
APN: 41-19-22-202-016
- 3673 Hunters Way Dr SE Unit 12
- 3556 Apple Hill Dr SE
- 3521 S Applecrest Ct SE
- 3683 Buttrick Ave SE
- 7664 Kenrob Dr SE
- 7563 Aspenwood Dr SE
- 7320 Whispering Ridge St SE
- 3290 Hidden Hills Ct SE
- 3079 Torian Ct SE
- 7518 Sheffield Dr SE
- 7414 Thorncrest Dr SE
- 7174 Cascade Rd SE
- 6862 Maplecrest Dr SE
- 7325 Sheffield Dr SE
- 7269 Thorncrest Dr SE
- 4515 Harbor View Dr
- 7044 Cascade Rd SE
- 3294 Thorncrest Dr SE
- 7572 Lime Hollow Dr SE
- 3950 Maplecrest Ct SE
