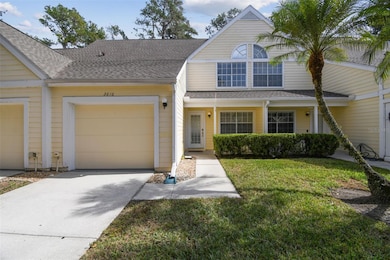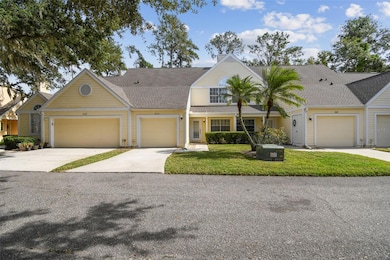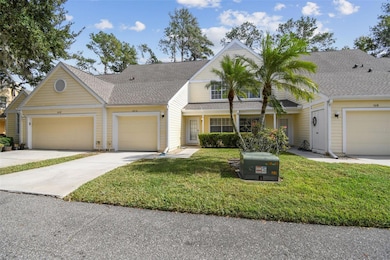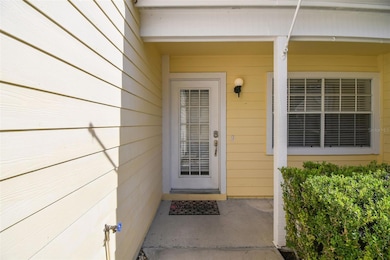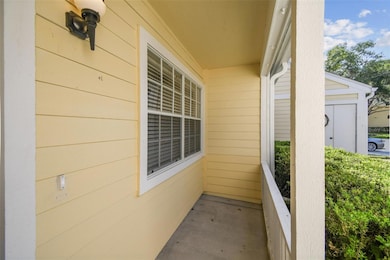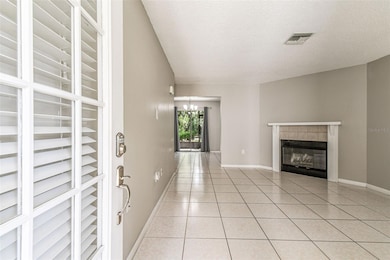3616 Pine Knot Dr Unit 3616 Valrico, FL 33596
Estimated payment $2,215/month
Highlights
- Heated Spa
- View of Trees or Woods
- Open Floorplan
- Alafia Elementary School Rated A-
- Granite Flooring
- Cathedral Ceiling
About This Home
Modern Comfort Meets Peaceful Living — Stunning 2BR/2.5BA Townhome in Valrico! Welcome home to the perfect blend of convenience and tranquility. This beautifully updated 2 bedroom, 2.5 bath condo/townhome sits just minutes from the best restaurants and shopping in Valrico and Brandon—yet feels worlds away from the hustle. Step inside and you’ll immediately notice the spacious layout, stylish tile floors, and cozy fireplace that set the tone for the rest of the home. The remodeled kitchen is a true showstopper, featuring stainless steel appliances (including double oven!), gorgeous granite countertops, breakfast bar, and chic gray tile backsplash. Whether you're cooking a full spread or heating something quick, this kitchen elevates everything. Just off the dining area, you’ll find a versatile den/office—perfect for remote work, a reading lounge, or creative space. Slide open the back doors to your large screened-in porch overlooking a peaceful wooded conservation area. Morning coffee, evening wine, weekend lounging... this is your private retreat. Upstairs, the primary suite impresses with natural light, serene conservation views, and an upscale, newly renovated spa-style bathroom with an incredible walk-in shower. A second bedroom with cathedral ceilings and its own updated bathroom gives guests (or family) their own luxe space too. The laundry room is thoughtfully located upstairs for easy access.Additional perks include attic storage (garage + primary closet), a community pool & spa just steps away, and a low-maintenance lifestyle thanks to an HOA that covers exterior paint, roof replacement, lawn care, water, sewer, trash, landscaping, and even the irrigation system. You truly can lock, leave, and live. Perfectly located near I-75, I-4, and Hwy 60—commuting to Tampa, St. Pete, Clearwater, Lakeland, and Orlando is a breeze. Homes like this don’t last long. Come see why this one is special.
Listing Agent
KELLER WILLIAMS SUBURBAN TAMPA Brokerage Email: murraycoleman@kw.com License #3611395 Listed on: 11/13/2025

Property Details
Home Type
- Condominium
Est. Annual Taxes
- $3,817
Year Built
- Built in 1988
Lot Details
- West Facing Home
- Irrigation Equipment
- Landscaped with Trees
HOA Fees
- $585 Monthly HOA Fees
Parking
- 1 Car Attached Garage
- Garage Door Opener
- Driveway
Home Design
- Entry on the 2nd floor
- Slab Foundation
- Shingle Roof
- Wood Siding
Interior Spaces
- 1,269 Sq Ft Home
- 2-Story Property
- Open Floorplan
- Cathedral Ceiling
- Ceiling Fan
- Self Contained Fireplace Unit Or Insert
- Sliding Doors
- Great Room
- Family Room
- Dining Room
- Den
- Views of Woods
Kitchen
- Range
- Recirculated Exhaust Fan
- Microwave
- Ice Maker
- Dishwasher
- Granite Countertops
Flooring
- Carpet
- Granite
- Ceramic Tile
Bedrooms and Bathrooms
- 2 Bedrooms
- Bathtub with Shower
- Shower Only
Laundry
- Laundry Room
- Dryer
- Washer
Pool
- Heated Spa
- In Ground Spa
Schools
- Alafia Elementary School
- Burns Middle School
- Bloomingdale High School
Utilities
- Central Heating and Cooling System
- Thermostat
- Electric Water Heater
- Cable TV Available
Additional Features
- Covered Patio or Porch
- Frame Barn
Listing and Financial Details
- Visit Down Payment Resource Website
- Legal Lot and Block 14 / 14
- Assessor Parcel Number 074748-1062
Community Details
Overview
- Association fees include common area taxes, pool, escrow reserves fund, insurance, maintenance structure, ground maintenance, sewer, trash, water
- Wisepropertymanagement/ Sandy Association, Phone Number (813) 968-5665
- Visit Association Website
- Pine Grove Condo At Condos
- Pine Grove Condo At Bloomingdale Subdivision
Recreation
- Community Pool
- Community Spa
Pet Policy
- Pets up to 25 lbs
- Pet Size Limit
- 2 Pets Allowed
- Breed Restrictions
Map
Home Values in the Area
Average Home Value in this Area
Tax History
| Year | Tax Paid | Tax Assessment Tax Assessment Total Assessment is a certain percentage of the fair market value that is determined by local assessors to be the total taxable value of land and additions on the property. | Land | Improvement |
|---|---|---|---|---|
| 2024 | $3,818 | $200,574 | $100 | $200,474 |
| 2023 | $3,574 | $195,026 | $100 | $194,926 |
| 2022 | $3,265 | $180,584 | $100 | $180,484 |
| 2021 | $2,896 | $133,252 | $100 | $133,152 |
| 2020 | $835 | $46,220 | $0 | $0 |
| 2019 | $765 | $45,181 | $0 | $0 |
| 2018 | $708 | $44,339 | $0 | $0 |
| 2017 | $692 | $79,258 | $0 | $0 |
| 2016 | $673 | $42,534 | $0 | $0 |
| 2015 | $674 | $42,238 | $0 | $0 |
| 2014 | $661 | $41,903 | $0 | $0 |
| 2013 | -- | $41,284 | $0 | $0 |
Property History
| Date | Event | Price | List to Sale | Price per Sq Ft | Prior Sale |
|---|---|---|---|---|---|
| 11/13/2025 11/13/25 | For Sale | $249,000 | +48.2% | $196 / Sq Ft | |
| 10/24/2020 10/24/20 | Sold | $168,000 | -6.4% | $132 / Sq Ft | View Prior Sale |
| 09/11/2020 09/11/20 | Pending | -- | -- | -- | |
| 09/02/2020 09/02/20 | For Sale | $179,500 | -- | $141 / Sq Ft |
Purchase History
| Date | Type | Sale Price | Title Company |
|---|---|---|---|
| Warranty Deed | $168,000 | Core Title Llc | |
| Warranty Deed | $88,500 | Executive Title Of Fl Inc | |
| Warranty Deed | $86,000 | -- | |
| Warranty Deed | $82,500 | -- |
Mortgage History
| Date | Status | Loan Amount | Loan Type |
|---|---|---|---|
| Previous Owner | $133,000 | New Conventional | |
| Previous Owner | $70,800 | No Value Available | |
| Previous Owner | $68,800 | New Conventional | |
| Previous Owner | $74,250 | New Conventional |
Source: Stellar MLS
MLS Number: TB8447498
APN: U-12-30-20-2PG-000014-03616.0
- 3610 Lost Pine Way
- 3611 Pine Knot Dr
- 1212 Georgia Trace Ave
- 1216 Big Pine Dr Unit 16
- 3601 Savannah Lake Place
- 1116 Savannah Landings Ave
- 3610 Savannah Lake Place
- 3320 Pleasant Willow Ct
- 1337 Peachfield Dr
- 3216 Hurley Grove Way
- 1418 Hurley Pond Ln
- 1612 Carter Oaks Dr
- 5106 Bell Shoals Rd
- 3705 Casaba Loop
- 3712 Casaba Loop
- 3805 Bell Grande Dr
- 3805 Scovill Ln Unit 1
- 3422 Timber Crossing Ave
- 3416 Timber Crossing Ave
- 1741 Shady Leaf Dr
- 3611 Pine Knot Dr
- 1210 Big Pine Dr Unit 1210
- 3453 Timber Run Dr
- 3261 Pleasant Willow Ct
- 3224 Pleasant Willow Ct
- 1156 Creek Valley Ct
- 1623 Carter Oaks Dr
- 3404 Magenta Way
- 1207 Callista Ave
- 1204 Letona Ln
- 3910 Briarlake Dr
- 703 Redondo Dr
- 548 Oak Creek Dr
- 3904 Butternut Ct
- 2825 Mnr Hl Dr
- 519 Sweetleaf Dr
- 3605 Treeline Dr
- 3006 Annadale Cir
- 1309 Monte Lake Dr
- 603 Ephrata Dr

