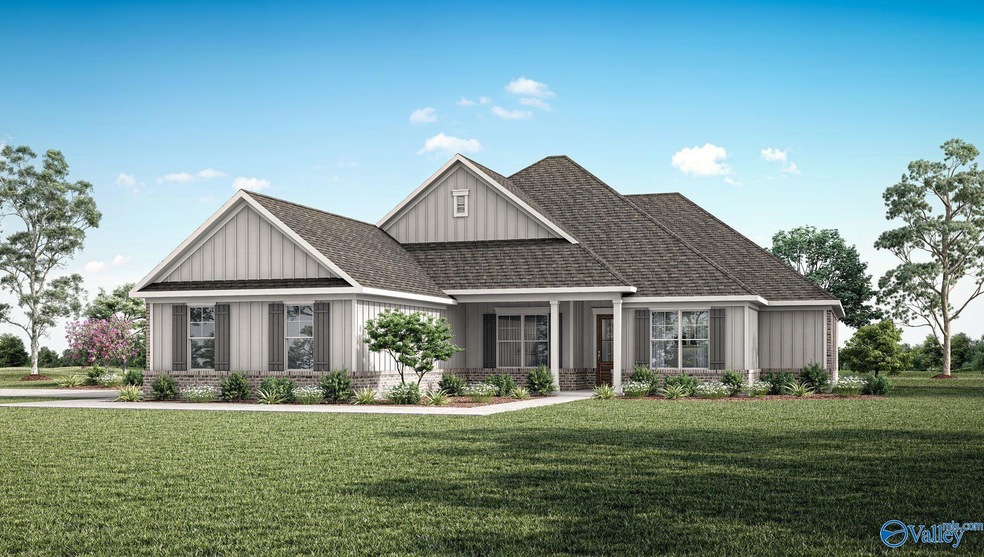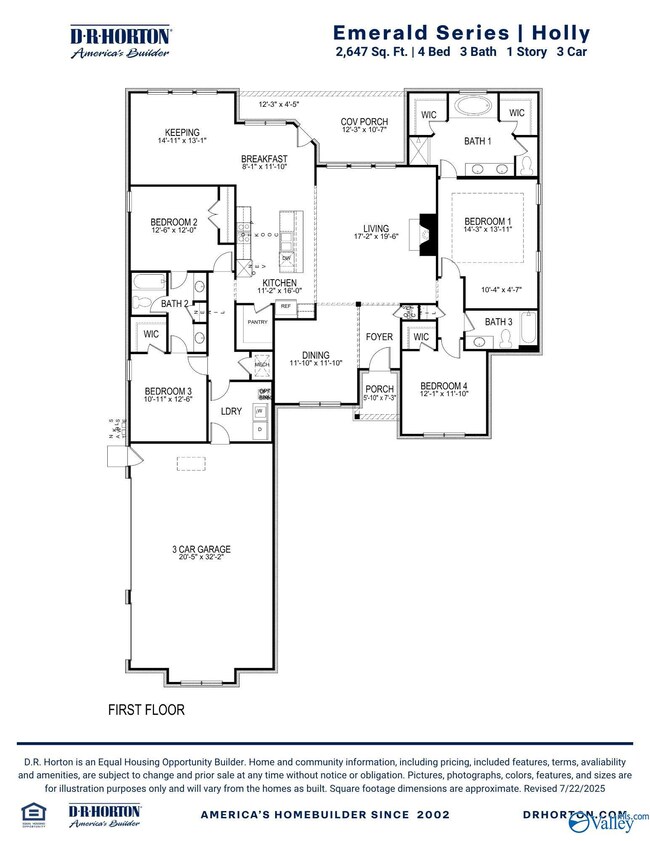3616 Preserve Park Blvd SW Madison, AL 35756
Greenbrier NeighborhoodEstimated payment $3,768/month
Highlights
- Home Under Construction
- ENERGY STAR Certified Homes
- Freestanding Bathtub
- Open Floorplan
- Home Energy Rating Service (HERS) Rated Property
- Covered Patio or Porch
About This Home
**AS LOW AS 3.99% GOV/ 4.99% CONV Interest Rate with ALL CLOSING COSTS PAID with our preferred lender for DECEMBER closing!** Under Construction-Under Construction! Discover D.R. Horton's new Emerald Series! This stunning home features a side-entry 3-car garage, a dramatic floor-to-ceiling full brick gas fireplace, and a gourmet kitchen with gas cooktop, vented hood, and under-cabinet lighting. The spa-like owner's suite offers a freestanding garden tub and tiled showers throughout, while the full wood staircase, tankless water heater, and Smart Home Package add modern comfort and style. Luxury, convenience, and craftsmanship come together in this exceptional home!
Home Details
Home Type
- Single Family
Lot Details
- 0.43 Acre Lot
- Lot Dimensions are 185 x 102
HOA Fees
- $50 Monthly HOA Fees
Home Design
- Home Under Construction
- Slab Foundation
- Three Sided Brick Exterior Elevation
Interior Spaces
- 2,647 Sq Ft Home
- Property has 1 Level
- Open Floorplan
- Fireplace
- Double Pane Windows
- Entrance Foyer
- Living Room
- Breakfast Room
- Dining Room
- Laundry Room
Kitchen
- Oven or Range
- Microwave
- Dishwasher
- Disposal
Bedrooms and Bathrooms
- 4 Bedrooms
- 3 Full Bathrooms
- Low Flow Plumbing Fixtures
- Freestanding Bathtub
- Soaking Tub
Parking
- 3 Car Attached Garage
- Garage Door Opener
- Driveway
Eco-Friendly Details
- Home Energy Rating Service (HERS) Rated Property
- ENERGY STAR Certified Homes
Outdoor Features
- Covered Patio or Porch
Schools
- Williams Elementary School
- Columbia High School
Utilities
- Central Heating and Cooling System
- Thermostat
- High-Efficiency Water Heater
- Private Sewer
Listing and Financial Details
- Tax Lot 5
Community Details
Overview
- Elevate Huntsville Association
- Built by DR HORTON
- Greenbrier Estates At Greenbrier Subdivision
Amenities
- Common Area
Map
Home Values in the Area
Average Home Value in this Area
Property History
| Date | Event | Price | List to Sale | Price per Sq Ft | Prior Sale |
|---|---|---|---|---|---|
| 09/23/2025 09/23/25 | Sold | $589,571 | 0.0% | $223 / Sq Ft | View Prior Sale |
| 09/18/2025 09/18/25 | Off Market | $589,571 | -- | -- | |
| 09/16/2025 09/16/25 | For Sale | $589,571 | -- | $223 / Sq Ft |
Source: ValleyMLS.com
MLS Number: 21899172
- 3598 Preserve Park Blvd SW
- 3607 Adrea Ave SW
- 3625 Adrea Ave SW
- 3601 Preserve Park Blvd SW
- 3624 Adrea Ave SW
- Fraser Plan at Greenbrier Preserve - Sweetwater
- Camden Plan at Greenbrier Preserve - Sweetwater
- Destin Plan at Greenbrier Preserve - Sweetwater
- 3619 Whistling Way SW
- 3616 Whistling Way SW
- 3628 Whistling Way SW
- 3640 Whistling Way SW
- 3436 Cool Springs Ave SW
- 3428 Cool Springs Ave SW
- 3420 Cool Springs Ave SW
- 3433 Cool Springs Ave SW
- 3412 Cool Springs Ave SW
- 3425 Cool Springs Ave SW
- 3406 Cool Springs Ave SW
- 3590 Avalon Lake Dr
- 3412 Castlecreek Dr
- 3294 Castlecreek Dr
- 3177 Lakeland Dr
- 3146 Castlecreek Dr
- 3091 Lakeland Dr
- 3093 Avalon Lake Dr
- 100 Crimson Rose Dr
- 108 Erskin Parcus Dr
- 29758 Annex Dr NW
- 29889 Conquest Ct NW
- 155 Murphy Ln
- 30 E Revere Blvd
- 231 Murphy Ln
- 109 Sorrelweed Dr
- 13348 Golden Hay Cir NW
- 29267 Satilla Cir
- 314 Harbor Glen Dr SW
- 29227 Satilla Cir
- 29343 Satilla Cir


