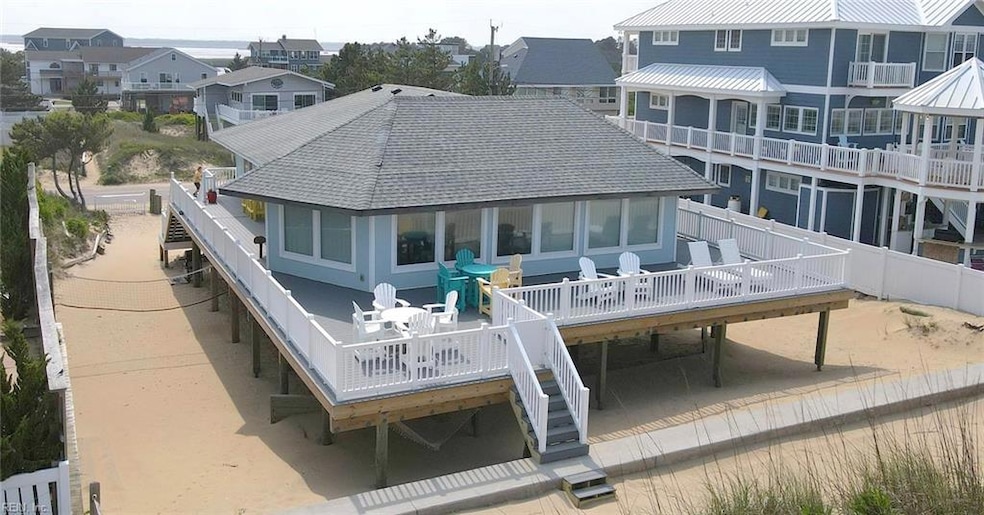3616 Sandfiddler Rd Virginia Beach, VA 23456
Sandbridge NeighborhoodEstimated payment $13,087/month
Highlights
- Ocean Front
- Deck
- Cathedral Ceiling
- Red Mill Elementary School Rated A
- Recreation Room
- No HOA
About This Home
This charming oceanfront beach home with its modern renovations is truly what beach living is all about. Perfect for year-round living or rental investment. The stunning great room with a cathedral ceiling and a wall of windows captures some of the most breathtaking views of the Atlantic ocean. Many new updates in this 4 Bedroom, 4 bathroom home including an expansive kitchen with a large island and granite countertops, remodeled bathrooms, low maintenance composite wrap around decking with new vinyl rails, newer roof, flooring, windows, sliding glass doors, Jelwen impact resistant oceanfront windows & Anderson movable windows, garage doors, all weather Hardie-Sierra cement board siding, and a newer bulkhead including a concrete cap. 3 of the bedrooms have direct access to the deck. Only a few short blocks to Little Island State Park/fishing pier and 5 minutes to Back Bay National Wildlife Refuge. The home is being sold fully turn-key. Buyer must honor confirmed rentals.
Home Details
Home Type
- Single Family
Est. Annual Taxes
- $18,213
Year Built
- Built in 1973
Lot Details
- 0.55 Acre Lot
- Lot Dimensions are 80x299
- Ocean Front
- Property is zoned R20
Property Views
- Ocean
- Beach
Home Design
- Cottage
- Asphalt Shingled Roof
- Pile Dwellings
Interior Spaces
- 2,190 Sq Ft Home
- 2-Story Property
- Cathedral Ceiling
- Ceiling Fan
- Window Treatments
- Recreation Room
- Utility Closet
Kitchen
- Breakfast Area or Nook
- Electric Range
- Microwave
- Dishwasher
Flooring
- Carpet
- Ceramic Tile
Bedrooms and Bathrooms
- 4 Bedrooms
- En-Suite Primary Bedroom
- 4 Full Bathrooms
Laundry
- Dryer
- Washer
Parking
- 3 Car Attached Garage
- Parking Available
- Garage Door Opener
- Driveway
- Off-Street Parking
Outdoor Features
- Bulkhead
- Balcony
- Deck
Schools
- Red Mill Elementary School
- Princess Anne Middle School
- Kellam High School
Utilities
- Heat Pump System
- Electric Water Heater
- Cable TV Available
Community Details
- No Home Owners Association
- Sandbridge Beach Subdivision
Map
Home Values in the Area
Average Home Value in this Area
Tax History
| Year | Tax Paid | Tax Assessment Tax Assessment Total Assessment is a certain percentage of the fair market value that is determined by local assessors to be the total taxable value of land and additions on the property. | Land | Improvement |
|---|---|---|---|---|
| 2025 | $18,213 | $1,958,000 | $1,700,000 | $258,000 |
| 2024 | $18,213 | $1,858,500 | $1,650,000 | $208,500 |
| 2023 | $14,708 | $1,485,700 | $1,250,000 | $235,700 |
| 2022 | $12,916 | $1,278,800 | $1,035,000 | $243,800 |
| 2021 | $11,006 | $1,111,700 | $900,000 | $211,700 |
| 2020 | $11,984 | $1,133,200 | $900,000 | $233,200 |
| 2019 | $11,780 | $1,037,600 | $828,000 | $209,600 |
| 2018 | $10,402 | $1,037,600 | $828,000 | $209,600 |
| 2017 | $11,025 | $1,037,600 | $828,000 | $209,600 |
| 2016 | $10,815 | $1,030,000 | $823,000 | $207,000 |
| 2015 | $9,674 | $921,300 | $725,000 | $196,300 |
| 2014 | $7,978 | $884,300 | $710,000 | $174,300 |
Property History
| Date | Event | Price | List to Sale | Price per Sq Ft |
|---|---|---|---|---|
| 10/27/2025 10/27/25 | Pending | -- | -- | -- |
| 10/17/2025 10/17/25 | Price Changed | $2,195,000 | -4.4% | $1,002 / Sq Ft |
| 08/21/2025 08/21/25 | Price Changed | $2,295,000 | -4.2% | $1,048 / Sq Ft |
| 05/19/2025 05/19/25 | For Sale | $2,395,000 | -- | $1,094 / Sq Ft |
Purchase History
| Date | Type | Sale Price | Title Company |
|---|---|---|---|
| Special Warranty Deed | $700,000 | -- |
Mortgage History
| Date | Status | Loan Amount | Loan Type |
|---|---|---|---|
| Open | $185,000 | New Conventional |
Source: Real Estate Information Network (REIN)
MLS Number: 10584030
APN: 2432-75-2331
- 3524 Sandfiddler Rd
- 3665 Sandpiper Rd Unit 54
- 3665 Sandpiper Rd
- 3665 Sandpiper Rd Unit 136
- 3665 Sandpiper Rd Unit 235
- 3665 Sandpiper Rd Unit 47
- 3665 Sandpiper Rd Unit 81
- 3700 Sandpiper Rd Unit 121A
- 3700 Sandpiper Rd Unit 308A
- 3700 Sandpiper Rd Unit 106A
- 3700 Sandpiper Rd Unit 218
- 3700 Sandpiper Rd Unit 311
- 3700 Sandpiper Rd Unit 401A
- 3700 Sandpiper Rd Unit 323
- 3700 Sandpiper Rd Unit 418A
- 3700 Sandpiper Rd Unit 223
- 3700 Sandpiper Rd Unit 409A
- 3700 Sandpiper Rd Unit 111A
- 3700 Sandpiper Rd Unit 225A
- 3738 Sandpiper Rd Unit 432B

