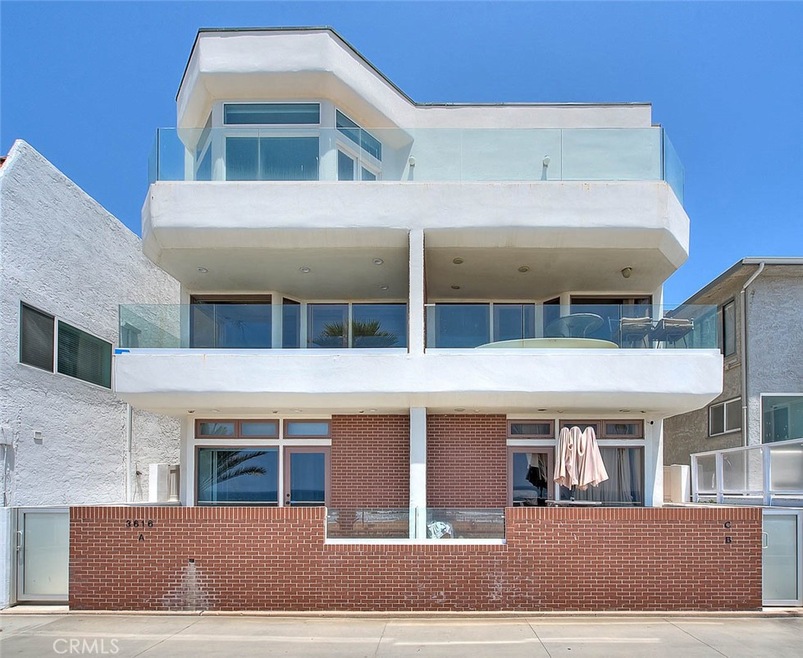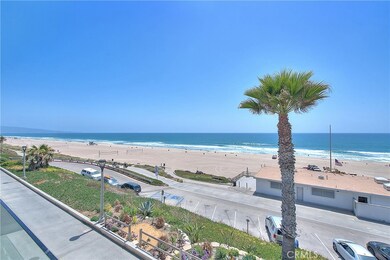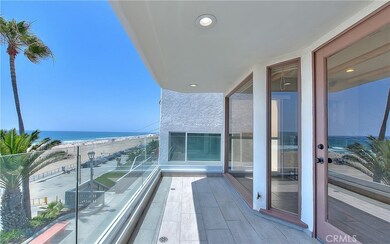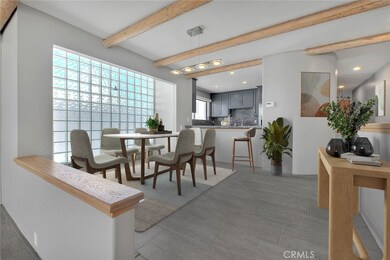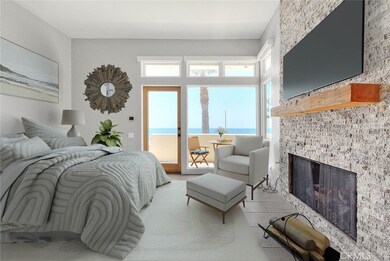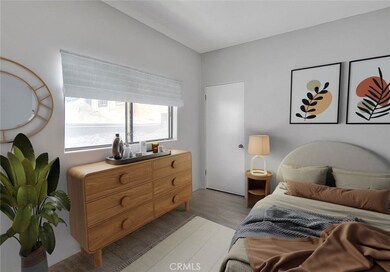3616 The Strand Unit A Manhattan Beach, CA 90266
Highlights
- Beach Front
- Ocean View
- Open Floorplan
- Grand View Elementary School Rated A
- Primary Bedroom Suite
- Fireplace in Primary Bedroom
About This Home
Welcome to 3616 The Strand Unit A, Stunning beachfront townhouse offers 2 bedrooms and 2 bathrooms, each with shower-only. The living room is bright and spacious, featuring beamed ceilings, wire surround sound, fireplace and balcony with ocean views. The open layout connects seamlessly to the dining area. The kitchen includes stainless steel appliances, a Viking gas cooktop, dual ovens, dishwasher and refrigerator. Granite countertops with ample cabinet space. The primary suite features updated bath, fireplace and a Strand-facing balcony. Additional amenities include an in-unit washer/dryer, two balconies with ocean views, a 2-car tandem garage, 1 carport space, and extra storage in the carport. Tenant pays utilities. Renters insurance required. Pets maybe considered with prior approval and additional deposit. Schedule showing today
Listing Agent
Sand-Sea Property Management, Inc. Brokerage Phone: 310-678-5150 License #01299554
Condo Details
Home Type
- Condominium
Est. Annual Taxes
- $8,906
Year Built
- Built in 1984
Lot Details
- Beach Front
- 1 Common Wall
- West Facing Home
- Density is up to 1 Unit/Acre
Parking
- 2 Car Attached Garage
- 1 Carport Space
- Parking Available
Interior Spaces
- 1,400 Sq Ft Home
- 2-Story Property
- Open Floorplan
- Beamed Ceilings
- Family Room Off Kitchen
- Living Room with Fireplace
- Dining Room
- Tile Flooring
- Ocean Views
- Alarm System
Kitchen
- Open to Family Room
- Eat-In Kitchen
- Double Oven
- Gas Oven
- Six Burner Stove
- Built-In Range
- Microwave
- Dishwasher
- Granite Countertops
- Disposal
Bedrooms and Bathrooms
- 2 Bedrooms | 1 Main Level Bedroom
- Fireplace in Primary Bedroom
- Primary Bedroom Suite
- Remodeled Bathroom
- 2 Full Bathrooms
- Walk-in Shower
- Exhaust Fan In Bathroom
Laundry
- Laundry Room
- Dryer
- Washer
Outdoor Features
- Living Room Balcony
- Deck
- Tile Patio or Porch
Schools
- Mira Costa High School
Utilities
- Central Heating
- Water Heater
Listing and Financial Details
- Security Deposit $16,000
- 12-Month Minimum Lease Term
- Available 7/1/25
- Tax Lot 1
- Tax Tract Number 6174
- Assessor Parcel Number 4175026024
Community Details
Overview
- No Home Owners Association
- 3 Units
Pet Policy
- Dogs and Cats Allowed
Security
- Fire and Smoke Detector
Map
Source: California Regional Multiple Listing Service (CRMLS)
MLS Number: SB25101785
APN: 4175-026-024
