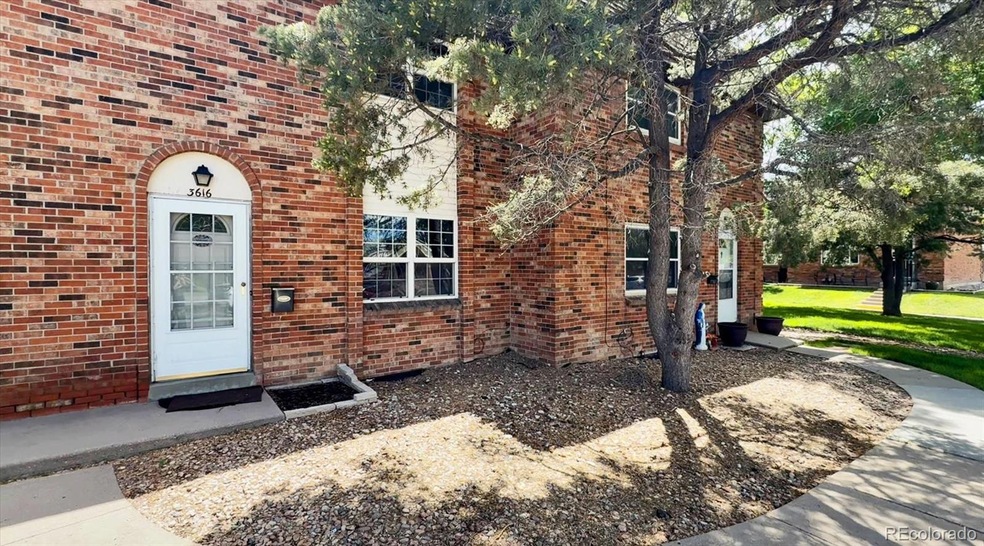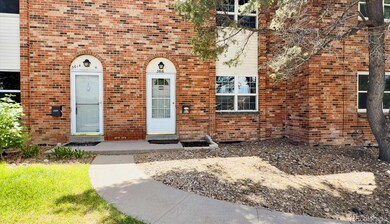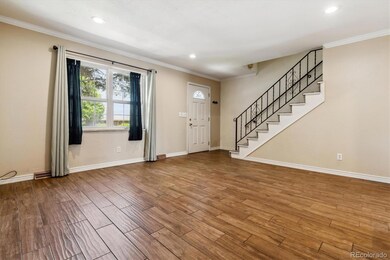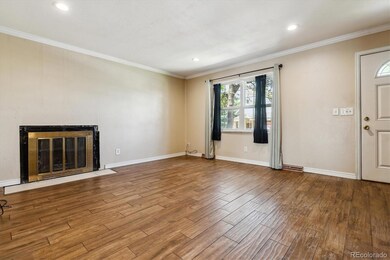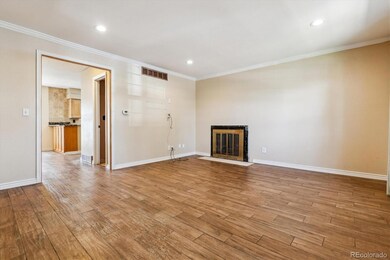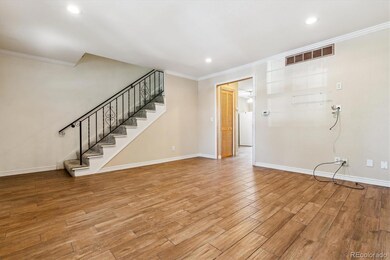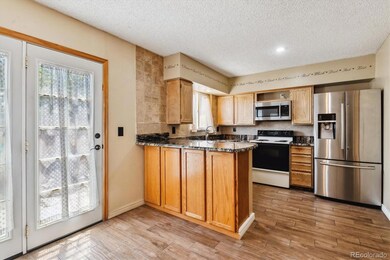3616 W Radcliff Ave Unit D9 Denver, CO 80236
Fort Logan NeighborhoodEstimated payment $2,090/month
Highlights
- No Units Above
- Primary Bedroom Suite
- Property is near public transit
- Located in a master-planned community
- Clubhouse
- Granite Countertops
About This Home
Welcome home to low-maintenance living in centrally located Bow Mar Heights in this thoughtfully updated 2-story townhome-style condo. Nestled in a peaceful Denver community, 3616 W Radcliff Avenue features beautiful new tile floors that greet you upon entry and unfold to an open floor plan, ideal for entertaining. The fireplace adds warmth to the open family room, complemented by crown molding and recessed lighting. The eat-in kitchen comprises of a large dining area, granite counters, a newer stainless steel fridge, microwave, and dishwasher, a pantry, tile backsplash, and a breakfast bar. Step outside to enjoy the relaxing water feature and low-maintenance plants from the home’s private patio. The back fence provides easy access to ample parking, ideal for bringing in groceries or additional parking for guests. Upstairs features two spacious bedrooms, a shared full bathroom, and convenient upper-level laundry facilities. The nearly finished basement offers 600+ sqft of additional functional living space, including a den and a non-conforming third bedroom. The Bow Mar Heights community features a community pool and is conveniently located just moments from neighborhood schools, parks, public transportation, shopping, dining, and major roadways. Do not hesitate to book your showing to experience the perfect blend of comfort and convenience; book your showing today!
Listing Agent
RE/MAX Professionals Brokerage Email: Dustin@GriffithHomeTeam.com,303-726-0410 License #100005747 Listed on: 05/29/2025

Co-Listing Agent
RE/MAX Professionals Brokerage Email: Dustin@GriffithHomeTeam.com,303-726-0410
Property Details
Home Type
- Condominium
Est. Annual Taxes
- $852
Year Built
- Built in 1970
Lot Details
- No Units Above
- No Units Located Below
- Two or More Common Walls
- North Facing Home
- Property is Fully Fenced
- Landscaped
- Front Yard Sprinklers
- Private Yard
HOA Fees
- $438 Monthly HOA Fees
Home Design
- Entry on the 1st floor
- Brick Exterior Construction
- Slab Foundation
- Composition Roof
- Concrete Block And Stucco Construction
Interior Spaces
- 2-Story Property
- Ceiling Fan
- Gas Fireplace
- Double Pane Windows
- Window Treatments
- Living Room with Fireplace
- Dining Room
- Den
Kitchen
- Eat-In Kitchen
- Oven
- Microwave
- Dishwasher
- Granite Countertops
- Disposal
Flooring
- Carpet
- Linoleum
- Tile
Bedrooms and Bathrooms
- 3 Bedrooms
- Primary Bedroom Suite
- Walk-In Closet
- Jack-and-Jill Bathroom
Laundry
- Laundry Room
- Dryer
- Washer
Finished Basement
- Basement Fills Entire Space Under The House
- Sump Pump
- 1 Bedroom in Basement
Home Security
Parking
- 1 Parking Space
- 1 Carport Space
- Paved Parking
Outdoor Features
- Patio
- Outdoor Water Feature
Location
- Property is near public transit
Schools
- Kaiser Elementary School
- Dsst: College View Middle School
- John F. Kennedy High School
Utilities
- Forced Air Heating and Cooling System
- Heating System Uses Natural Gas
Listing and Financial Details
- Assessor Parcel Number 8071-18-034
Community Details
Overview
- Association fees include ground maintenance, maintenance structure, sewer, snow removal, trash, water
- Lmc Property Management Association, Phone Number (303) 221-1117
- Low-Rise Condominium
- Bow Mar Heights Subdivision
- Located in a master-planned community
Recreation
- Community Playground
- Community Pool
Additional Features
- Clubhouse
- Fire and Smoke Detector
Map
Home Values in the Area
Average Home Value in this Area
Tax History
| Year | Tax Paid | Tax Assessment Tax Assessment Total Assessment is a certain percentage of the fair market value that is determined by local assessors to be the total taxable value of land and additions on the property. | Land | Improvement |
|---|---|---|---|---|
| 2024 | $852 | $17,460 | $1,360 | $16,100 |
| 2023 | $834 | $17,460 | $1,360 | $16,100 |
| 2022 | $1,374 | $17,280 | $1,410 | $15,870 |
| 2021 | $1,326 | $17,770 | $1,450 | $16,320 |
| 2020 | $1,300 | $17,520 | $1,620 | $15,900 |
| 2019 | $1,251 | $17,350 | $1,450 | $15,900 |
| 2018 | $934 | $12,070 | $1,340 | $10,730 |
| 2017 | $931 | $12,070 | $1,340 | $10,730 |
| 2016 | $835 | $10,240 | $1,481 | $8,759 |
| 2015 | $800 | $10,240 | $1,481 | $8,759 |
| 2014 | $559 | $6,730 | $947 | $5,783 |
Property History
| Date | Event | Price | List to Sale | Price per Sq Ft |
|---|---|---|---|---|
| 07/25/2025 07/25/25 | Price Changed | $299,000 | -3.5% | $174 / Sq Ft |
| 06/17/2025 06/17/25 | Price Changed | $309,950 | -1.6% | $180 / Sq Ft |
| 05/29/2025 05/29/25 | For Sale | $315,000 | -- | $183 / Sq Ft |
Purchase History
| Date | Type | Sale Price | Title Company |
|---|---|---|---|
| Warranty Deed | $60,000 | First American Heritage Titl |
Mortgage History
| Date | Status | Loan Amount | Loan Type |
|---|---|---|---|
| Closed | $54,000 | No Value Available |
Source: REcolorado®
MLS Number: 9360339
APN: 8071-18-034
- 4445 S Lowell Blvd
- 3831 W Rutgers Place
- 4643 S Lowell Blvd Unit B
- 3659 W Union Ave Unit F4
- 4621 S Lowell Blvd Unit J6
- 3713 W Union Ave
- 3590 W Pimlico Ave
- 3742 W Union Ave
- 3379 W Wagon Trail Dr
- 3963 W Temple Place
- 4095 W Radcliff Ave
- 3288 W Tufts Ave
- 4621 S Perry Way
- 4090 W Wagon Trail Dr
- 4155 W Stanford Ave
- 4749 S Irving St
- 3999 W Chenango Ave
- 4201 W Tufts Ave
- 4665 S Raleigh St
- 3630 W Saratoga Ave
- 4569 S Lowell Blvd
- 4565 S Lowell Blvd Unit A
- 4486 S Utica St
- 4645 W Temple Place
- 4661 S Decatur St Unit 206
- 4957 S Prince Ct
- 3740 S Federal Blvd
- 3500 S King St Unit 68
- 2961 W Centennial Dr
- 2860 W Centennial Dr Unit G
- 5425 S Federal Cir
- 3016 W Prentice Ave Unit D
- 5545 S Lowell Blvd
- 2715 W Greens Dr
- 5681 S Lowell Blvd Unit 5681
- 2943 W Riverwalk Cir
- 3663 S Sheridan Blvd
- 5151 S Rio Grande St
- 3400 S Lowell Blvd
- 3415 S Canosa Ct Unit 3415
