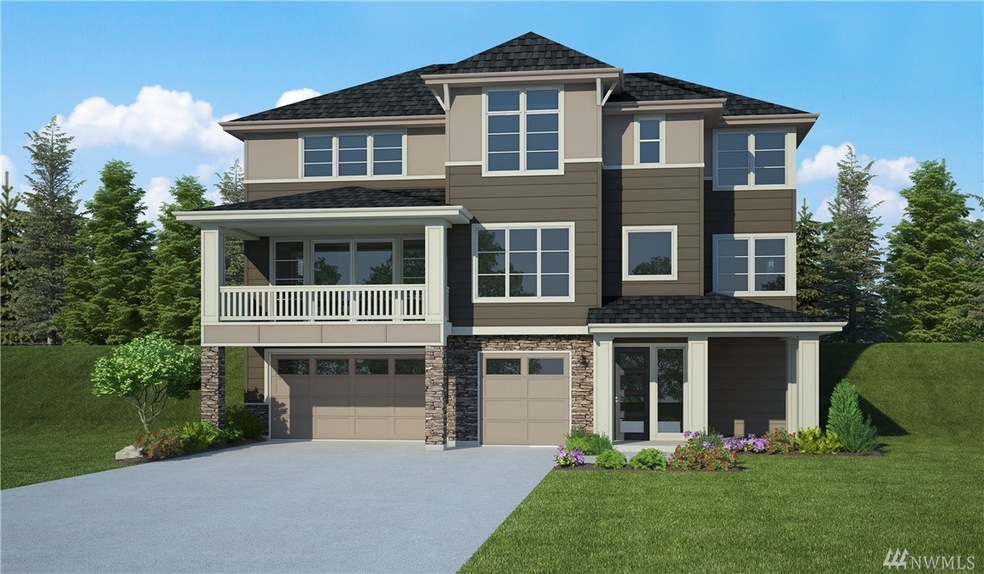
$1,225,000
- 5 Beds
- 3 Baths
- 2,837 Sq Ft
- 18629 44th Ave W
- Lynnwood, WA
Find everything you need in this immaculately-maintained Craftsman style home with fenced yard, 3-car garage & central A/C. Impressive formal entertaining spaces with nearly 10-foot tall ceilings. Spacious island kitchen opens to a cozy family room & offers timeless style with espresso cabinetry, slab granite counters & stainless appliances. Convenient enclosed patio makes barbecuing a breeze all
Dana Johnston Windermere Real Estate Midtown
