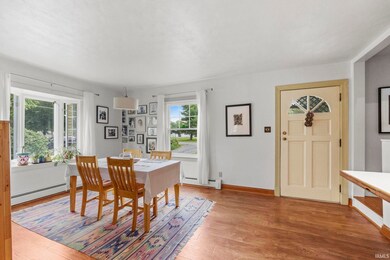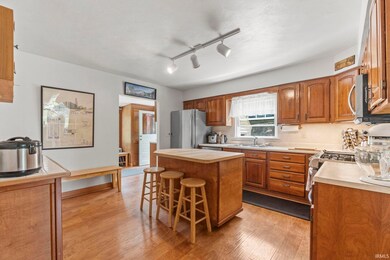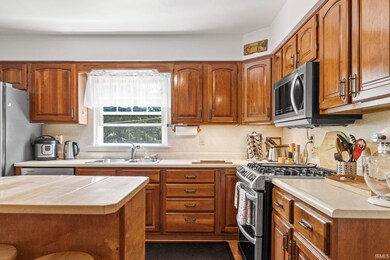
3617 Coleman Ave Fort Wayne, IN 46804
Southwest Fort Wayne NeighborhoodHighlights
- Cape Cod Architecture
- Corner Lot
- 2 Car Detached Garage
- 1 Fireplace
- Screened Porch
- Built-in Bookshelves
About This Home
As of July 2024**MULTIPLE OFFERS - HIGHEST AND BEST DUE BY 11:00 PM 7/2/24, OFFERS SHOULD EXPIRE AT 5:00 PM 7/3/24** Charming 3 Bedroom, 1.5 Bath Cape Cod on nearly 1/2 acre in Country Club Gardens. Large Family Room w/bay window, fireplace & built in shelving - front room currently used as a Dining Room which could also easily serve as a Living Room. Warm Kitchen w/quality cabinetry & island - plus ALL stainless appliances included! Main level also includes Bedroom & Full Bath plus a mud room/laundry room - washer & dryer included as well!. Upstairs you will find 2 additional Bedrooms plus a conveniently located 1/2 Bath. Enjoy the relaxing 15x14 screened porch just off the Family Room as well as the newer rear deck overlooking the large rear yard! The 2 car garage is well suited for the hobbyist as there is a separate workshop at the rear of the garage with overhead door! There is a long list of improvements - top of the list is a new boiler in 2019! Whole house attic fan upstairs pulls the cool evening air through the house. Minutes away from the Towpath Trail & Time Corners shopping. Feel like you're living in the country - but your city conveniences are close by!
Home Details
Home Type
- Single Family
Est. Annual Taxes
- $1,418
Year Built
- Built in 1947
Lot Details
- 0.43 Acre Lot
- Lot Dimensions are 100x188
- Corner Lot
- Level Lot
- Property is zoned R1
Parking
- 2 Car Detached Garage
- Garage Door Opener
- Off-Street Parking
Home Design
- Cape Cod Architecture
Interior Spaces
- 1,516 Sq Ft Home
- 1.5-Story Property
- Built-in Bookshelves
- Woodwork
- 1 Fireplace
- Screened Porch
- Crawl Space
- Attic Fan
Kitchen
- Gas Oven or Range
- Kitchen Island
Bedrooms and Bathrooms
- 3 Bedrooms
Laundry
- Laundry on main level
- Electric Dryer Hookup
Location
- Suburban Location
Schools
- Indian Village Elementary School
- Kekionga Middle School
- South Side High School
Utilities
- Window Unit Cooling System
- Hot Water Heating System
- Heating System Uses Gas
Community Details
- Country Club Gardens Subdivision
Listing and Financial Details
- Assessor Parcel Number 02-12-18-328-008.000-074
Ownership History
Purchase Details
Home Financials for this Owner
Home Financials are based on the most recent Mortgage that was taken out on this home.Purchase Details
Home Financials for this Owner
Home Financials are based on the most recent Mortgage that was taken out on this home.Purchase Details
Home Financials for this Owner
Home Financials are based on the most recent Mortgage that was taken out on this home.Purchase Details
Home Financials for this Owner
Home Financials are based on the most recent Mortgage that was taken out on this home.Similar Homes in the area
Home Values in the Area
Average Home Value in this Area
Purchase History
| Date | Type | Sale Price | Title Company |
|---|---|---|---|
| Warranty Deed | $220,000 | Metropolitan Title Of In | |
| Interfamily Deed Transfer | -- | Centurion Land Title Inc | |
| Warranty Deed | -- | Centurion Land Title Inc | |
| Interfamily Deed Transfer | -- | None Available | |
| Warranty Deed | -- | Three Rivers Title Co Inc |
Mortgage History
| Date | Status | Loan Amount | Loan Type |
|---|---|---|---|
| Previous Owner | $80,000 | New Conventional | |
| Previous Owner | $30,000 | Credit Line Revolving | |
| Previous Owner | $10,000 | Credit Line Revolving | |
| Previous Owner | $66,500 | Unknown | |
| Previous Owner | $87,020 | Purchase Money Mortgage |
Property History
| Date | Event | Price | Change | Sq Ft Price |
|---|---|---|---|---|
| 07/31/2024 07/31/24 | Sold | $220,000 | +13.5% | $145 / Sq Ft |
| 07/03/2024 07/03/24 | Pending | -- | -- | -- |
| 07/01/2024 07/01/24 | For Sale | $193,900 | +93.9% | $128 / Sq Ft |
| 09/26/2013 09/26/13 | Sold | $100,000 | -13.0% | $66 / Sq Ft |
| 08/14/2013 08/14/13 | Pending | -- | -- | -- |
| 07/25/2013 07/25/13 | For Sale | $115,000 | -- | $76 / Sq Ft |
Tax History Compared to Growth
Tax History
| Year | Tax Paid | Tax Assessment Tax Assessment Total Assessment is a certain percentage of the fair market value that is determined by local assessors to be the total taxable value of land and additions on the property. | Land | Improvement |
|---|---|---|---|---|
| 2024 | $1,423 | $135,100 | $25,000 | $110,100 |
| 2023 | $1,418 | $143,100 | $25,000 | $118,100 |
| 2022 | $1,213 | $121,100 | $25,000 | $96,100 |
| 2021 | $1,085 | $109,600 | $19,900 | $89,700 |
Agents Affiliated with this Home
-
Beth Walker

Seller's Agent in 2024
Beth Walker
Fairfield Group REALTORS, Inc.
(260) 437-3942
22 in this area
207 Total Sales
-
Jared Kent

Buyer's Agent in 2024
Jared Kent
Anthony REALTORS
(260) 433-1015
31 in this area
159 Total Sales
-
Nicholas Huffman

Seller's Agent in 2013
Nicholas Huffman
Steffen Group
(260) 827-8255
1 in this area
204 Total Sales
-
S
Buyer's Agent in 2013
Steven McMichael
RE/MAX
Map
Source: Indiana Regional MLS
MLS Number: 202423585
APN: 02-12-18-328-008.000-074
- 3603 Burbank Blvd
- 6722-6830 W Jefferson Blvd
- 6728 Covington Creek Trail
- 3324 Cherry Ln
- 2802 Bellaire Dr
- 204 Beaksedge Way Unit 110
- 8280 Catberry Trail Unit 101
- 6740 Quail Ridge Ln
- 4524 Piazza Cir
- 6200 Wilmarbee Dr
- 6719 Edgebrook Dr
- 6918 Woodcroft Ln
- 4100 Covington Rd
- TBD Engle Rd
- 6440 Covington Rd
- 7418 Rose Ann Pkwy
- 2831 Covington Hollow Trail
- 2106 Bayside Ct
- 2101 Bayside Ct
- 6501 Hill Rise Dr






