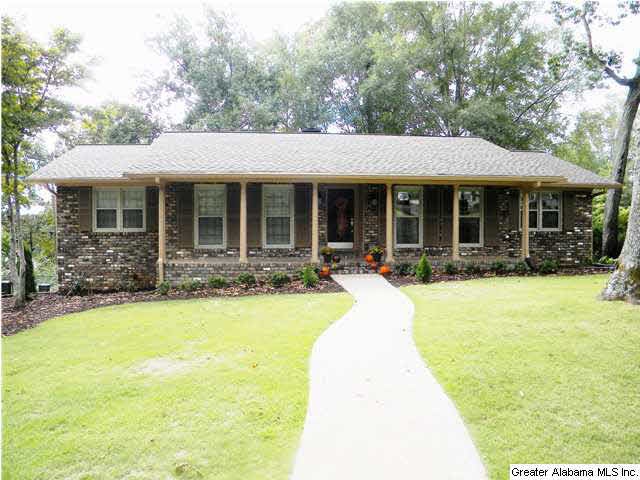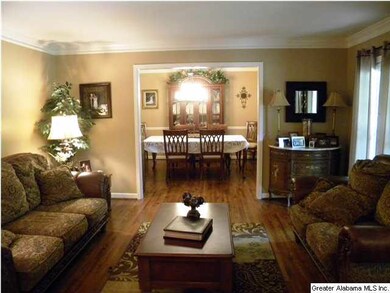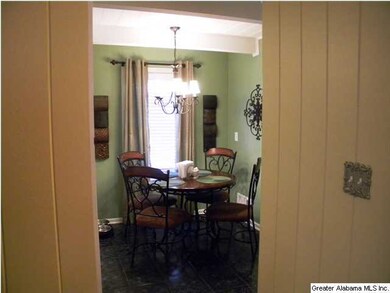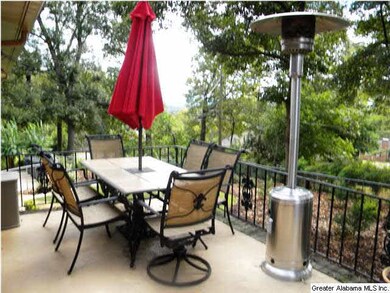
3617 Crestside Rd Mountain Brook, AL 35223
Highlights
- Wood Flooring
- Attic
- Den with Fireplace
- Cherokee Bend Elementary School Rated A
- Solid Surface Countertops
- Double Convection Oven
About This Home
As of June 2023This 3 bedroom 2 bath house is completely move in ready! You will find beautiful hardwoods throughout. Updated kitchen with granite countertops, gas cook top(1 yr. old), Double convection oven (1yr old), Dishwasher (2yr old). Large den with new French doors and blinds opens out to a brick raised patio overlooking great fenced backyard. Side entrance, large 2 car garage with extra storage room/workshop and finished playroom with side office. Per seller they have installed all new windows with transferable lifetime warranty, new toilets, new faucets, new electrical plugs upstairs, new front door, new steel basement door, new garage door openers, new carpet downstairs, painted interior and outside trim, cleaned duct work, new coil and switchboard for furnace and added UV light to kill any molds and allergens, A/C 2.5 yrs old, roof abt 4 yrs old with 30 yr dimensional shingles and new landscaping. Don't miss out on this great home in fabulous condition!
Last Agent to Sell the Property
Jean Burford
NextHome Southern Realty License #000095152 Listed on: 10/15/2014
Home Details
Home Type
- Single Family
Est. Annual Taxes
- $5,175
Year Built
- 1962
Lot Details
- Fenced Yard
- Interior Lot
- Few Trees
Parking
- 2 Car Attached Garage
- Basement Garage
- Side Facing Garage
- Driveway
- On-Street Parking
- Off-Street Parking
Home Design
- Ridge Vents on the Roof
Interior Spaces
- 1-Story Property
- Crown Molding
- Smooth Ceilings
- Ceiling Fan
- Brick Fireplace
- Gas Fireplace
- Double Pane Windows
- Window Treatments
- French Doors
- Dining Room
- Den with Fireplace
- Pull Down Stairs to Attic
Kitchen
- Double Convection Oven
- Electric Oven
- Gas Cooktop
- Dishwasher
- Solid Surface Countertops
Flooring
- Wood
- Tile
Bedrooms and Bathrooms
- 3 Bedrooms
- 2 Full Bathrooms
- Bathtub and Shower Combination in Primary Bathroom
- Separate Shower
- Linen Closet In Bathroom
Laundry
- Laundry Room
- Washer and Electric Dryer Hookup
Finished Basement
- Basement Fills Entire Space Under The House
- Recreation or Family Area in Basement
- Laundry in Basement
Home Security
- Storm Windows
- Storm Doors
Outdoor Features
- Patio
- Porch
Utilities
- Central Heating and Cooling System
- Heating System Uses Gas
- Programmable Thermostat
- Gas Water Heater
- Septic Tank
Listing and Financial Details
- Assessor Parcel Number 28-02-1-015-002.000
Ownership History
Purchase Details
Home Financials for this Owner
Home Financials are based on the most recent Mortgage that was taken out on this home.Purchase Details
Home Financials for this Owner
Home Financials are based on the most recent Mortgage that was taken out on this home.Similar Homes in the area
Home Values in the Area
Average Home Value in this Area
Purchase History
| Date | Type | Sale Price | Title Company |
|---|---|---|---|
| Warranty Deed | $395,000 | -- | |
| Survivorship Deed | $312,000 | None Available |
Mortgage History
| Date | Status | Loan Amount | Loan Type |
|---|---|---|---|
| Closed | $191,000 | New Conventional | |
| Open | $340,000 | New Conventional | |
| Closed | $375,250 | New Conventional | |
| Previous Owner | $283,000 | Adjustable Rate Mortgage/ARM | |
| Previous Owner | $280,800 | Adjustable Rate Mortgage/ARM |
Property History
| Date | Event | Price | Change | Sq Ft Price |
|---|---|---|---|---|
| 06/30/2023 06/30/23 | Sold | $605,000 | +10.0% | $261 / Sq Ft |
| 05/18/2023 05/18/23 | For Sale | $549,900 | +39.2% | $238 / Sq Ft |
| 01/29/2015 01/29/15 | Sold | $395,000 | -1.1% | $212 / Sq Ft |
| 12/15/2014 12/15/14 | Pending | -- | -- | -- |
| 10/15/2014 10/15/14 | For Sale | $399,500 | -- | $214 / Sq Ft |
Tax History Compared to Growth
Tax History
| Year | Tax Paid | Tax Assessment Tax Assessment Total Assessment is a certain percentage of the fair market value that is determined by local assessors to be the total taxable value of land and additions on the property. | Land | Improvement |
|---|---|---|---|---|
| 2024 | $5,175 | $60,060 | -- | -- |
| 2022 | $4,678 | $43,390 | $18,120 | $25,270 |
| 2021 | $4,608 | $42,760 | $18,120 | $24,640 |
| 2020 | $4,124 | $38,310 | $18,120 | $20,190 |
| 2019 | $3,315 | $34,020 | $0 | $0 |
| 2018 | $3,370 | $34,580 | $0 | $0 |
| 2017 | $3,192 | $32,780 | $0 | $0 |
| 2016 | $3,265 | $33,520 | $0 | $0 |
| 2015 | $2,941 | $30,240 | $0 | $0 |
| 2014 | $2,752 | $29,780 | $0 | $0 |
| 2013 | $2,752 | $29,780 | $0 | $0 |
Agents Affiliated with this Home
-
Bridget Sikora

Seller's Agent in 2023
Bridget Sikora
Ray & Poynor Properties
(205) 910-0594
19 in this area
85 Total Sales
-
Mary Ansley Smalley

Buyer's Agent in 2023
Mary Ansley Smalley
Ray & Poynor Properties
(205) 276-6438
6 in this area
27 Total Sales
-
J
Seller's Agent in 2015
Jean Burford
NextHome Southern Realty
-
Karrie Henderson

Buyer's Agent in 2015
Karrie Henderson
RealtySouth
(205) 936-7707
77 Total Sales
-
G
Buyer Co-Listing Agent in 2015
Glenn Wadsworth
RealtySouth
Map
Source: Greater Alabama MLS
MLS Number: 612275
APN: 28-00-02-1-015-002.000
- 3405 Brook Mountain Ln Unit 6
- 3558 Westbury Rd
- 3728 Woodvale Rd
- 3656 Brookwood Rd
- 3781 Rockhill Rd Unit 4
- 3664 Rockhill Rd
- 3679 Rockhill Rd
- 3757 Rockhill Rd
- 3701 Rockhill Rd
- 3764 Rockhill Rd
- 3876 Spring Valley Rd
- 4305 Fair Oaks Dr
- 4856 Nottingham Ln
- 4100 Old Leeds Ln
- 3508 Brookwood Rd
- 4147 Stone River Rd
- 4680 Overton Rd Unit 1
- 665 Hagbush Rd
- 3551 Spring Valley Ct
- 3424 Oakdale Dr






