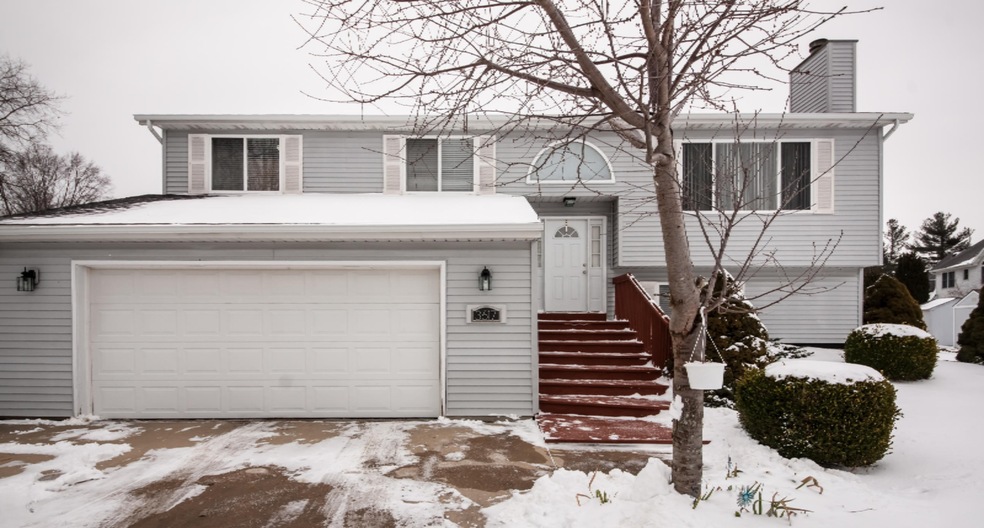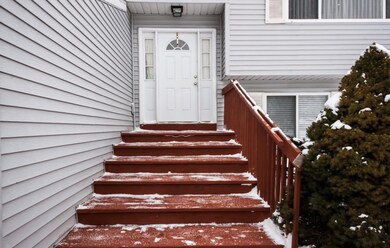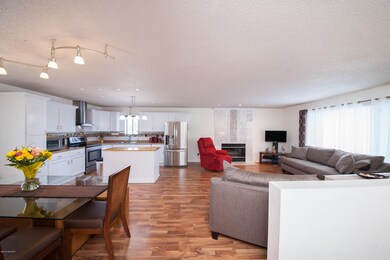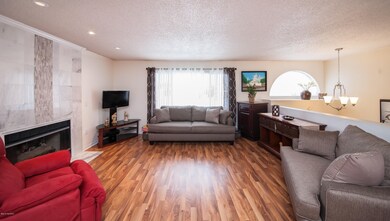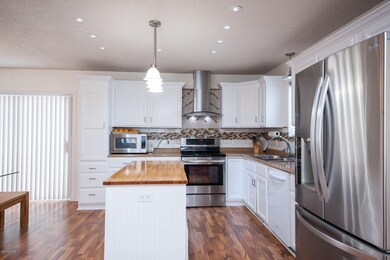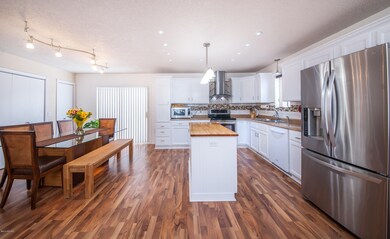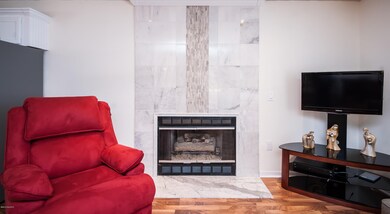
3617 Lincoln Pines St Saint Joseph, MI 49085
Vineland NeighborhoodHighlights
- Deck
- Mud Room
- 2 Car Attached Garage
- Upton Middle School Rated A
- Cul-De-Sac
- Eat-In Kitchen
About This Home
As of April 2016A beautiful 4 to 5 bedroom home, located in an established neighborhood. Featuring an open floor plan with lots of natural light, large windows, spacious living room with an elegant marble tile surrounding the fire place. Large kitchen with stainless steel appliances, dining area leading to the expansive deck, perfect for entertaining. Large master bedroom with walk-in closets. New flooring throughout, freshly painted, updated bathrooms with new ceramic tiles and beautiful tub surround. Roof in 2009. Lower level offer two bedrooms and family room (or 5th bedroom) and one full bath. The fifth bedroom with the access to the walkout patio/deck. St. Joseph school district.
Last Agent to Sell the Property
Joy Schwarting
Coldwell Banker Advantage Listed on: 01/14/2016
Home Details
Home Type
- Single Family
Est. Annual Taxes
- $2,480
Year Built
- Built in 1994
Lot Details
- 0.46 Acre Lot
- Lot Dimensions are 53x203x191x122
- Cul-De-Sac
- Shrub
Parking
- 2 Car Attached Garage
- Garage Door Opener
Home Design
- Slab Foundation
- Composition Roof
- Vinyl Siding
Interior Spaces
- 2,414 Sq Ft Home
- 2-Story Property
- Ceiling Fan
- Gas Log Fireplace
- Insulated Windows
- Window Treatments
- Mud Room
- Living Room with Fireplace
- Ceramic Tile Flooring
Kitchen
- Eat-In Kitchen
- <<OvenToken>>
- Range<<rangeHoodToken>>
- Dishwasher
- Kitchen Island
Bedrooms and Bathrooms
- 4 Bedrooms | 2 Main Level Bedrooms
- 2 Full Bathrooms
Laundry
- Laundry on main level
- Dryer
- Washer
- Laundry Chute
Basement
- Walk-Out Basement
- Basement Fills Entire Space Under The House
Outdoor Features
- Deck
- Shed
- Storage Shed
Utilities
- Forced Air Heating and Cooling System
- Heating System Uses Natural Gas
- Natural Gas Water Heater
- High Speed Internet
- Phone Available
- Cable TV Available
Ownership History
Purchase Details
Home Financials for this Owner
Home Financials are based on the most recent Mortgage that was taken out on this home.Purchase Details
Home Financials for this Owner
Home Financials are based on the most recent Mortgage that was taken out on this home.Purchase Details
Home Financials for this Owner
Home Financials are based on the most recent Mortgage that was taken out on this home.Purchase Details
Purchase Details
Similar Homes in the area
Home Values in the Area
Average Home Value in this Area
Purchase History
| Date | Type | Sale Price | Title Company |
|---|---|---|---|
| Warranty Deed | $212,000 | Fat | |
| Warranty Deed | $173,750 | Multiple | |
| Warranty Deed | $174,900 | Cti | |
| Deed | $160,000 | -- | |
| Deed | $25,900 | -- |
Mortgage History
| Date | Status | Loan Amount | Loan Type |
|---|---|---|---|
| Open | $78,700 | Credit Line Revolving | |
| Closed | $76,200 | Credit Line Revolving | |
| Open | $141,285 | New Conventional | |
| Closed | $144,445 | New Conventional | |
| Closed | $172,000 | New Conventional | |
| Closed | $190,159 | New Conventional | |
| Previous Owner | $170,602 | FHA | |
| Previous Owner | $171,900 | New Conventional | |
| Previous Owner | $174,900 | Purchase Money Mortgage |
Property History
| Date | Event | Price | Change | Sq Ft Price |
|---|---|---|---|---|
| 04/29/2016 04/29/16 | Sold | $212,000 | -12.4% | $88 / Sq Ft |
| 03/14/2016 03/14/16 | Pending | -- | -- | -- |
| 01/14/2016 01/14/16 | For Sale | $242,000 | +39.3% | $100 / Sq Ft |
| 06/04/2013 06/04/13 | Sold | $173,750 | -6.0% | $79 / Sq Ft |
| 06/01/2013 06/01/13 | Pending | -- | -- | -- |
| 04/04/2013 04/04/13 | For Sale | $184,900 | -- | $84 / Sq Ft |
Tax History Compared to Growth
Tax History
| Year | Tax Paid | Tax Assessment Tax Assessment Total Assessment is a certain percentage of the fair market value that is determined by local assessors to be the total taxable value of land and additions on the property. | Land | Improvement |
|---|---|---|---|---|
| 2025 | $4,260 | $174,900 | $0 | $0 |
| 2024 | $2,591 | $172,100 | $0 | $0 |
| 2023 | $2,468 | $128,800 | $0 | $0 |
| 2022 | $2,351 | $121,600 | $0 | $0 |
| 2021 | $3,781 | $123,500 | $24,000 | $99,500 |
| 2020 | $3,405 | $118,900 | $0 | $0 |
| 2019 | $3,261 | $106,300 | $21,600 | $84,700 |
| 2018 | $3,135 | $106,300 | $0 | $0 |
| 2017 | $3,091 | $103,800 | $0 | $0 |
| 2016 | $2,543 | $100,800 | $0 | $0 |
| 2015 | $2,477 | $89,400 | $0 | $0 |
| 2014 | $1,650 | $83,900 | $0 | $0 |
Agents Affiliated with this Home
-
J
Seller's Agent in 2016
Joy Schwarting
Coldwell Banker Advantage
-
Tammy Stelling

Buyer's Agent in 2016
Tammy Stelling
@ Properties
(269) 208-7846
3 in this area
84 Total Sales
-
B
Seller's Agent in 2013
Becky Heaps
Realty Executives Instant Equity
-
R
Seller Co-Listing Agent in 2013
Rebecca Shaner
ERA Reardon Realty
-
C
Buyer's Agent in 2013
Chantana Schwarting
Coldwell Banker Anchor R.E.
Map
Source: Southwestern Michigan Association of REALTORS®
MLS Number: 16001595
APN: 11-18-4736-0033-00-9
- 671 Lonesome Pine Trail
- 606 Lonesome Pine Trail
- 3715 Glen Haven Rd
- 3813 Green Acre Dr
- 3816 Glen Haven Rd
- 3943 Bungalow Path Unit 54
- 3739 Bungalow Path Unit 4
- 3365 Circle Dr
- 530 Manitou Rd
- 3341 Circle Dr
- 317 Maiden Ln
- 3457 Easy St
- 3108 Kim St
- 484 W Glenlord Rd
- 3042 Kevin St
- 3553 Martin Path
- 2960 Niles Rd
- 4137 Grandwood Cir
- 398121 Anchors Way
- 1481 Kristen Path
