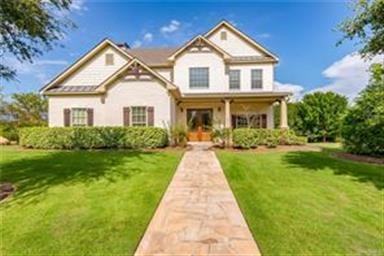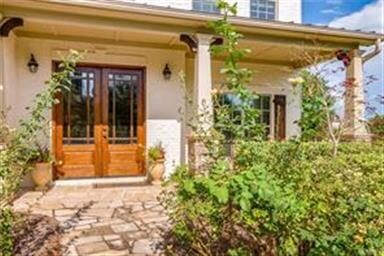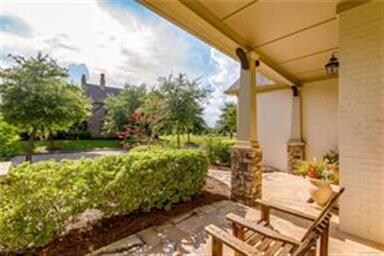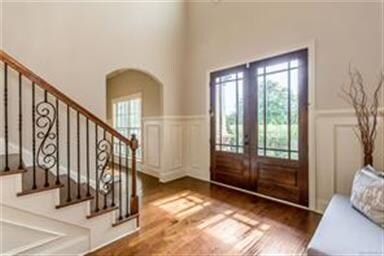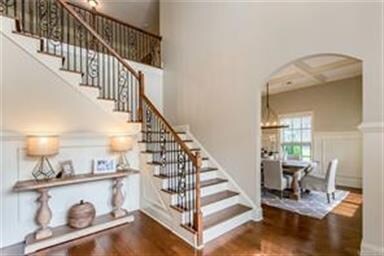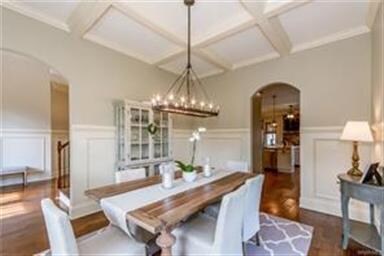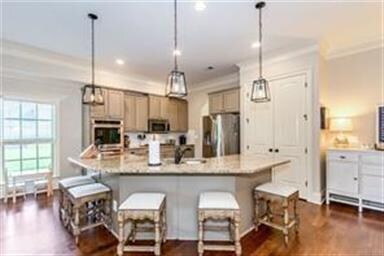
3617 Lockwood Ln Montgomery, AL 36111
Estimated Value: $568,000 - $746,000
Highlights
- Vaulted Ceiling
- Covered patio or porch
- 2 Car Attached Garage
- Wood Flooring
- Balcony
- Double Vanity
About This Home
As of February 2019Spectacular 5 bedroom home in gated community of Lockwood, built in 2012. Wonderful floor plan with 2 master bedrooms (up and down) with large walk-in closets, fabulous kitchen... open to breakfast room (with built-in banquette seating) and lovely keeping room with wood burning fireplace. Beautiful dining room and awesome family room with another wood burning fireplace. Upstairs has a great bonus area at top of stairs, master bedroom #2 with fireplace and great covered balcony AND 3 more nice bedrooms and baths. You will love to entertain outside with 3 covered porches including NEW custom back porch with wood burning fireplace... large side yard, and immaculate landscaping with lighting and irrigation. Additional home features are tall ceilings, hardwood floors, surround sound wiring, security system, spray foam insulation, new neutral paint throughout and 2 car garage. Lockwood amenities include: pool with waterfall, fitness center, tennis courts, fishing pond, brick sidewalks and 24/7 guard and gated security. Purchaser to verify square footage and school zones.
Last Agent to Sell the Property
Reid & Davis Realtors, LLC. License #0090383 Listed on: 06/28/2018
Home Details
Home Type
- Single Family
Est. Annual Taxes
- $3,056
Year Built
- Built in 2012
Lot Details
- 0.25 Acre Lot
- Sprinkler System
HOA Fees
- $171 Monthly HOA Fees
Parking
- 2 Car Attached Garage
Home Design
- Brick Exterior Construction
- Slab Foundation
- Ridge Vents on the Roof
Interior Spaces
- 4,063 Sq Ft Home
- 2-Story Property
- Vaulted Ceiling
- Fireplace Features Masonry
- Gas Fireplace
- Blinds
- Insulated Doors
- Washer and Dryer Hookup
Kitchen
- Breakfast Bar
- Self-Cleaning Oven
- Gas Cooktop
- Microwave
- Dishwasher
- Disposal
Flooring
- Wood
- Wall to Wall Carpet
- Tile
Bedrooms and Bathrooms
- 5 Bedrooms
- Walk-In Closet
- Double Vanity
- Separate Shower
Home Security
- Home Security System
- Fire and Smoke Detector
Outdoor Features
- Balcony
- Covered patio or porch
Schools
- Dannelly Elementary School
- Brewbaker Middle School
- Jefferson Davis High School
Utilities
- Multiple cooling system units
- Central Heating and Cooling System
- Heat Pump System
- Programmable Thermostat
- Gas Water Heater
- Municipal Trash
- Cable TV Available
Listing and Financial Details
- Assessor Parcel Number 10-09-29-1-005-122.000
Ownership History
Purchase Details
Home Financials for this Owner
Home Financials are based on the most recent Mortgage that was taken out on this home.Purchase Details
Home Financials for this Owner
Home Financials are based on the most recent Mortgage that was taken out on this home.Purchase Details
Purchase Details
Home Financials for this Owner
Home Financials are based on the most recent Mortgage that was taken out on this home.Similar Homes in Montgomery, AL
Home Values in the Area
Average Home Value in this Area
Purchase History
| Date | Buyer | Sale Price | Title Company |
|---|---|---|---|
| Donovan Stephanie Mclure | $425,000 | None Available | |
| Abt Roberson James | $390,000 | None Available | |
| Simple Properties Llc | $178,500 | None Available | |
| Morris B Harrison | -- | None Available |
Mortgage History
| Date | Status | Borrower | Loan Amount |
|---|---|---|---|
| Open | Mclure Donovan David | $91,250 | |
| Closed | Mclure Donovan David | $91,250 | |
| Previous Owner | Abt Roberson James | $312,000 | |
| Previous Owner | Morris B Harrison | $49,149 | |
| Previous Owner | Morris B Harrison | $66,510 |
Property History
| Date | Event | Price | Change | Sq Ft Price |
|---|---|---|---|---|
| 02/28/2019 02/28/19 | Sold | $423,500 | -9.7% | $104 / Sq Ft |
| 02/01/2019 02/01/19 | Pending | -- | -- | -- |
| 06/28/2018 06/28/18 | For Sale | $469,000 | +20.3% | $115 / Sq Ft |
| 08/05/2013 08/05/13 | Sold | $390,000 | -2.5% | $96 / Sq Ft |
| 07/25/2013 07/25/13 | Pending | -- | -- | -- |
| 08/20/2012 08/20/12 | For Sale | $399,900 | -- | $98 / Sq Ft |
Tax History Compared to Growth
Tax History
| Year | Tax Paid | Tax Assessment Tax Assessment Total Assessment is a certain percentage of the fair market value that is determined by local assessors to be the total taxable value of land and additions on the property. | Land | Improvement |
|---|---|---|---|---|
| 2024 | $3,056 | $63,640 | $2,000 | $61,640 |
| 2023 | $3,056 | $59,400 | $3,000 | $56,400 |
| 2022 | $1,634 | $45,880 | $3,000 | $42,880 |
| 2021 | $1,834 | $51,380 | $0 | $0 |
| 2020 | $1,853 | $51,900 | $3,000 | $48,900 |
| 2019 | $1,979 | $55,340 | $3,000 | $52,340 |
| 2018 | $2,040 | $55,890 | $3,000 | $52,890 |
| 2017 | $1,701 | $95,440 | $6,600 | $88,840 |
| 2014 | $1,602 | $44,990 | $3,000 | $41,990 |
| 2013 | -- | $35,680 | $10,000 | $25,680 |
Agents Affiliated with this Home
-
Phelps Reid

Seller's Agent in 2019
Phelps Reid
Reid & Davis Realtors, LLC.
208 Total Sales
-
TJ Williford

Buyer's Agent in 2019
TJ Williford
Partners Realty
(757) 773-5204
44 Total Sales
-
Molly Drumwright

Seller's Agent in 2013
Molly Drumwright
Bell & Corwin, Inc.
(334) 546-8141
34 Total Sales
Map
Source: Montgomery Area Association of REALTORS®
MLS Number: 436394
APN: 10-09-29-1-005-122.000
- 3705 Lockwood Ln
- 3646 Lockwood Ln
- 3564 Lockwood Ln
- 3635 Lockwood Ct
- 3612 Lockwood Ln
- 3845 Lockwood Ln
- 2458 Gunster Rd
- 3581 Lockwood Ln
- 3763 MacLamar Rd
- 3577 Lockwood Ln
- 3829 Lockwood Ln
- 2209 Lockwood Way
- 2477 Gunster Rd
- 3729 Lockwood Ln
- 3553 Lockwood Ln
- 3733 Lockwood Ln
- 2515 Gunster Rd
- 2452 Woodley Rd
- 3537 Lockwood Ln
- 2301 Midfield Dr
- 3617 Lockwood Ln
- 3625 Lockwood Ln
- 3609 Lockwood Ln
- 3616 Lockwood Ln
- 3629 Lockwood Ln Unit 26
- 3620 Lockwood Ln
- 2418 Gunster Rd
- 3605 Lockwood Ln
- 0 Lockwood Ln Unit 11-866
- 0 Lockwood Ln Unit LOT 24 245470
- 31 Lockwood Ln
- 107 Lockwood Ln
- 57 Lockwood Ln
- 0 Lockwood Ln Unit 228890
- 105 Lockwood Ln
- 61 Lockwood Ln
- 121 Lockwood Ln
- 69 Lockwood Ln
- 87 Lockwood Ln
- 0 Lockwood Ln Unit LOT 2 242211
