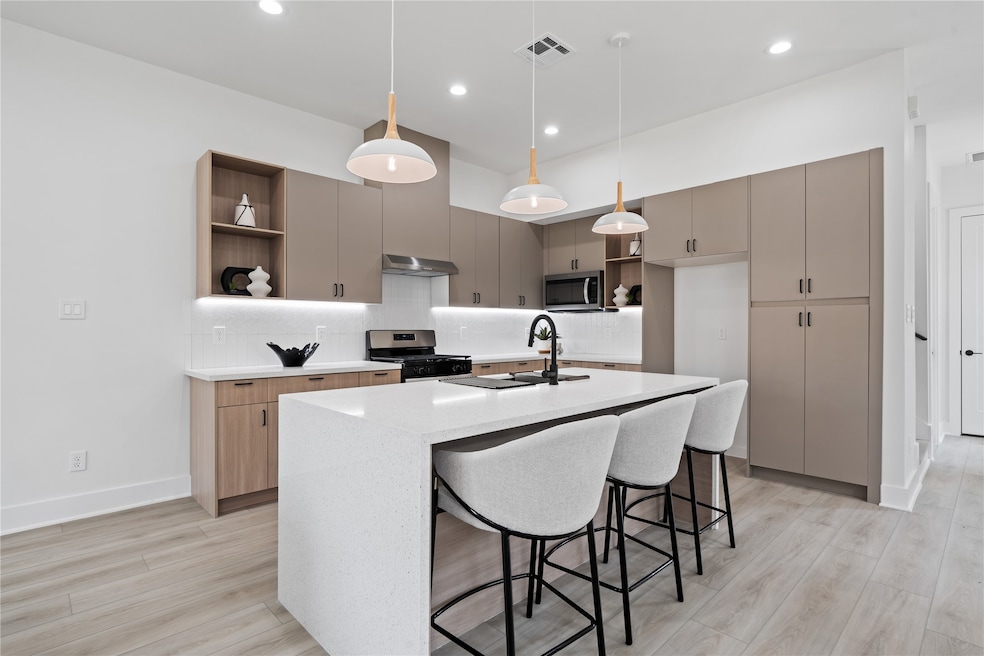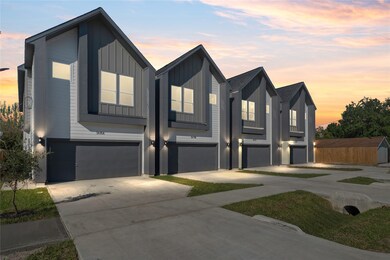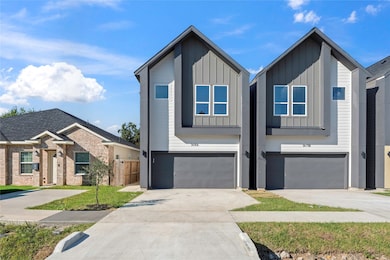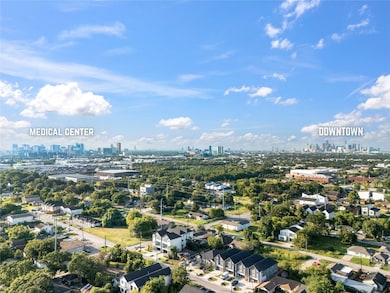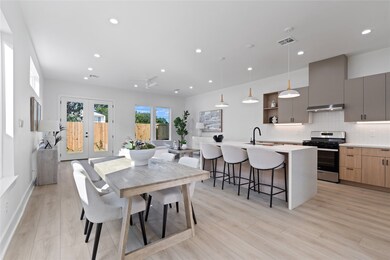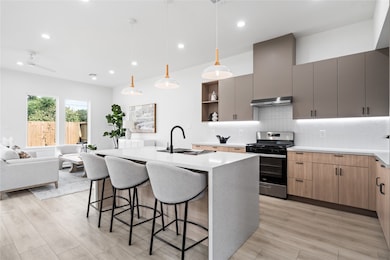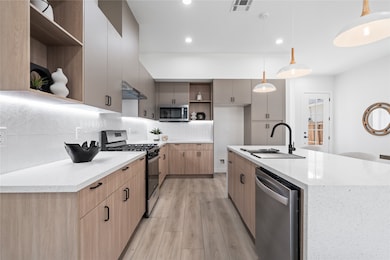3617 Mount Pleasant St Houston, TX 77021
OST-South Union NeighborhoodEstimated payment $2,065/month
Highlights
- New Construction
- Adjacent to Greenbelt
- Farmhouse Style Home
- Freestanding Bathtub
- Vaulted Ceiling
- 2-minute walk to Madison Park
About This Home
Introducing Brick and Stone’s stunning new build in South Union, with a timeless Scandinavian-inspired design never before seen in the neighborhood. This 3-bedroom, 3.5-bath home offers open-concept first-floor living connecting kitchen, dining, and living areas to a spacious backyard ideal for entertaining or relaxing. The modern kitchen features soft-close European-style cabinetry, under mounted lighting, and an oversized quartz waterfall island seating 3–4. Upstairs, a secondary living w/ wet bar and fluted panel accent wall is perfect for game nights. The primary suite impresses with vaulted ceilings, wood beam, fluted wood panels, and cozy sconces. The spa-like ensuite includes gray fluted tile, standalone tub, frameless walk-in shower with LED-lit shampoo niche, and dual vanities. LVP flooring flows throughout, all bedrooms have private baths, and high-end finishes make this a true hidden gem. Every detail blends Scandinavian style, functionality, and luxury in this must-see home
Home Details
Home Type
- Single Family
Est. Annual Taxes
- $1,397
Year Built
- Built in 2025 | New Construction
Lot Details
- 2,500 Sq Ft Lot
- Adjacent to Greenbelt
- Back Yard Fenced
Parking
- 2 Car Attached Garage
Home Design
- Farmhouse Style Home
- Slab Foundation
- Shingle Roof
- Wood Roof
- Cement Siding
Interior Spaces
- 2,012 Sq Ft Home
- 2-Story Property
- Wet Bar
- Vaulted Ceiling
- Ceiling Fan
- Entrance Foyer
- Family Room Off Kitchen
- Living Room
- Game Room
- Utility Room
- Washer and Gas Dryer Hookup
- Fire and Smoke Detector
Kitchen
- Walk-In Pantry
- Convection Oven
- Gas Cooktop
- Microwave
- Dishwasher
- Kitchen Island
- Self-Closing Drawers and Cabinet Doors
- Disposal
- Pot Filler
Flooring
- Tile
- Vinyl Plank
- Vinyl
Bedrooms and Bathrooms
- 3 Bedrooms
- En-Suite Primary Bedroom
- Double Vanity
- Single Vanity
- Freestanding Bathtub
- Soaking Tub
- Bathtub with Shower
- Separate Shower
Eco-Friendly Details
- Energy-Efficient Windows with Low Emissivity
- Energy-Efficient Insulation
Schools
- Whidby Elementary School
- Cullen Middle School
- Yates High School
Utilities
- Central Heating and Cooling System
- Heating System Uses Gas
Community Details
- Built by Brick and Stone
- Mount Pleasant Village Subdivision
Map
Home Values in the Area
Average Home Value in this Area
Property History
| Date | Event | Price | List to Sale | Price per Sq Ft |
|---|---|---|---|---|
| 11/04/2025 11/04/25 | For Sale | $369,900 | -- | $184 / Sq Ft |
Source: Houston Association of REALTORS®
MLS Number: 90386405
- 3620 Mount Pleasant St
- 3615 Seabrook St
- 3615 Mount Pleasant St
- 3605 Mount Pleasant St
- 3603 Mount Pleasant St
- 3628 Seabrook St
- 3630 Seabrook St
- 7229 Tierwester St
- 7225 Tierwester St
- 3638 Nathaniel Brown St
- 3655 Seabrook St
- 3620 Corder St
- 3652 Seabrook St Unit A and B
- 3704 Seabrook St
- 3706 Nathaniel Brown St
- 3624 Corder St
- 3722 Nathaniel Brown St
- 3617 Mainer St Unit A/B
- 3710 Noah St
- 3550 Mount Pleasant St
- 3603 Mount Pleasant St
- 7229 Tierwester St
- 7225 Tierwester St
- 3839 Mount Pleasant St
- 3554 Mount Pleasant St
- 3544 Mount Pleasant St
- 3541 Mount Pleasant St B St
- 3548 Seabrook
- 3555 Noah St
- 3537 Mount Pleasant Unit-B St
- 3655 Seabrook St Unit 6
- 3634 Dreyfus St
- 3706 Nathaniel Brown St
- 7117 Tierwester St
- 3621 Mainer St Unit B
- 3722 Nathaniel Brown St
- 3626 Amos St
- 3628 Amos St
- 3630 Amos St
- 3620 Lehall St
