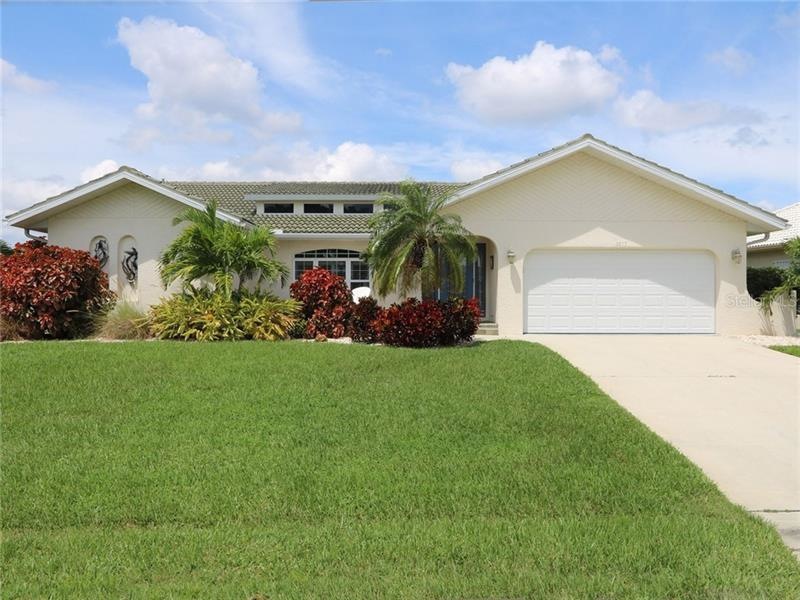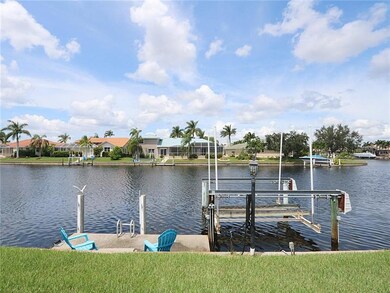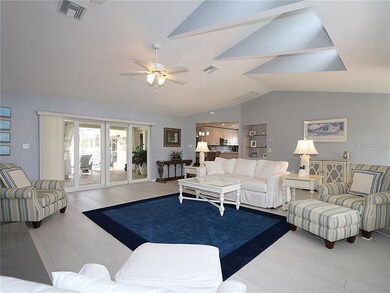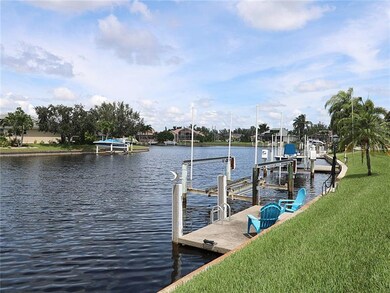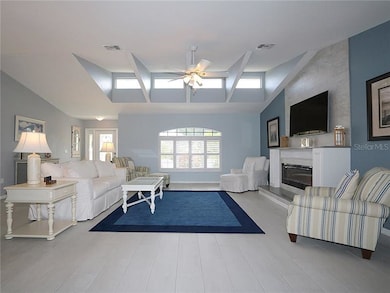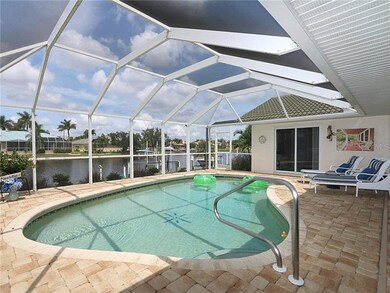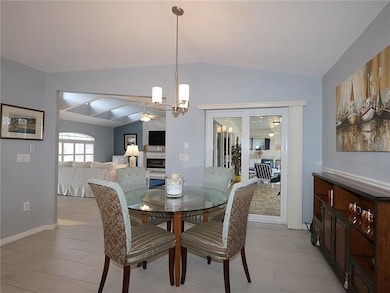
3617 San Sebastian Ct Punta Gorda, FL 33950
Burnt Store Isles NeighborhoodEstimated Value: $617,680 - $739,000
Highlights
- 68 Feet of Waterfront
- Dock made with concrete
- Water access To Gulf or Ocean
- Sallie Jones Elementary School Rated A-
- Golf Course Community
- Boat Lift
About This Home
As of October 2018BURNT STORE ISLES-Beautifully-updated, 3 bed/2 bath, waterfront home w/wide canal view & sailboat access to Charlotte Harbor. A spacious & inviting great room greets you as you enter the home. The great room features soaring cathedral ceilings, lots of natural light & an eye-catching electric fireplace w/tile surround that extends to the ceiling. The adjacent kitchen & dining area will equally impress. The kitchen offers updated stainless steel appliances (all appliances were updated between 2015 & 2017), quartz counters, 42in wood cabinetry w/soft close doors & drawers plus an oversized sink w/touch faucet. Other features include a glass tile back splash & closet pantry. The master retreat offers private access to the lanai, two closets including a large walk-in & updated master bath. The master bath has dual sinks, tiled shower & large linen closet. The split bedroom floor plan boasts large guest rooms - each with their own walk-in closet. The updated guest bath doubles as a pool bath w/access to the lanai. Outside, the lanai offers an in-ground, heated pool surrounded by a wonderful brick paver deck creating your private outdoor oasis. A concrete dock w/10,000 lb boat lift is steps from the back door. Keep your boat docked out back & enjoy some of the best boating in SW Florida from your backyard. Other amenities include hurricane protection w/impact windows & sliding glass doors, an attached two car garage & lush, tropical landscaping surrounding the home. See attached list of upgrades/updates.
Last Agent to Sell the Property
RE/MAX HARBOR REALTY License #3056380 Listed on: 09/06/2018

Last Buyer's Agent
Ken Parr
MICHAEL SAUNDERS & COMPANY License #3228127
Home Details
Home Type
- Single Family
Est. Annual Taxes
- $4,902
Year Built
- Built in 1988
Lot Details
- 9,622 Sq Ft Lot
- Lot Dimensions are 92x120x68x120
- 68 Feet of Waterfront
- Property fronts a saltwater canal
- Southeast Facing Home
- Irrigation
- Landscaped with Trees
- Property is zoned GS-3.5
HOA Fees
- $3 Monthly HOA Fees
Parking
- 2 Car Attached Garage
- Garage Door Opener
- Open Parking
Home Design
- Custom Home
- Florida Architecture
- Slab Foundation
- Tile Roof
- Block Exterior
- Stucco
Interior Spaces
- 1,833 Sq Ft Home
- Open Floorplan
- Cathedral Ceiling
- Ceiling Fan
- Electric Fireplace
- Blinds
- Sliding Doors
- Living Room with Fireplace
- Inside Utility
- Canal Views
Kitchen
- Convection Oven
- Range
- Microwave
- Dishwasher
- Disposal
Flooring
- Carpet
- Porcelain Tile
Bedrooms and Bathrooms
- 3 Bedrooms
- 2 Full Bathrooms
Laundry
- Laundry in Kitchen
- Dryer
- Washer
Home Security
- Storm Windows
- Fire and Smoke Detector
Pool
- Screened Pool
- Heated In Ground Pool
- Gunite Pool
- Fence Around Pool
- Outside Bathroom Access
Outdoor Features
- Water access To Gulf or Ocean
- River Access
- No Fixed Bridges
- Access to Saltwater Canal
- Dock has access to water
- Seawall
- Boat Lift
- Dock made with concrete
- Screened Patio
Location
- Flood Zone Lot
- Property is near a golf course
- City Lot
Schools
- Sallie Jones Elementary School
- Punta Gorda Middle School
- Charlotte High School
Utilities
- Central Heating and Cooling System
- Electric Water Heater
- High Speed Internet
- Phone Available
- Cable TV Available
Listing and Financial Details
- Homestead Exemption
- Visit Down Payment Resource Website
- Legal Lot and Block 7 / 261
- Assessor Parcel Number 412320156007
Community Details
Overview
- Burnt Store Isles Community
- Punta Gorda Isles Sec 15 Subdivision
- The community has rules related to deed restrictions
Recreation
- Golf Course Community
Ownership History
Purchase Details
Home Financials for this Owner
Home Financials are based on the most recent Mortgage that was taken out on this home.Purchase Details
Home Financials for this Owner
Home Financials are based on the most recent Mortgage that was taken out on this home.Purchase Details
Home Financials for this Owner
Home Financials are based on the most recent Mortgage that was taken out on this home.Purchase Details
Purchase Details
Similar Homes in Punta Gorda, FL
Home Values in the Area
Average Home Value in this Area
Purchase History
| Date | Buyer | Sale Price | Title Company |
|---|---|---|---|
| Cloran James P | $474,000 | Attorney | |
| Neubauer Leslie A | $393,000 | Burnt Store Title & Escrow L | |
| Askenase Stover Richard L | $315,000 | Burnt Store Title & Escrow L | |
| Williams Lynn M | -- | Attorney | |
| Williams Frances M | -- | -- |
Mortgage History
| Date | Status | Borrower | Loan Amount |
|---|---|---|---|
| Previous Owner | Neubauer Michael | $112,000 | |
| Previous Owner | Neubauer Leslie A | $200,000 | |
| Previous Owner | Williams Frances M | $50,000 |
Property History
| Date | Event | Price | Change | Sq Ft Price |
|---|---|---|---|---|
| 10/31/2018 10/31/18 | Sold | $474,000 | -2.3% | $259 / Sq Ft |
| 09/24/2018 09/24/18 | Pending | -- | -- | -- |
| 09/06/2018 09/06/18 | For Sale | $485,000 | +54.0% | $265 / Sq Ft |
| 07/08/2013 07/08/13 | Sold | $315,000 | -5.9% | $172 / Sq Ft |
| 05/08/2013 05/08/13 | Pending | -- | -- | -- |
| 04/09/2013 04/09/13 | Price Changed | $334,900 | -2.9% | $183 / Sq Ft |
| 03/05/2013 03/05/13 | Price Changed | $344,900 | -2.8% | $188 / Sq Ft |
| 02/15/2013 02/15/13 | For Sale | $354,900 | -- | $194 / Sq Ft |
Tax History Compared to Growth
Tax History
| Year | Tax Paid | Tax Assessment Tax Assessment Total Assessment is a certain percentage of the fair market value that is determined by local assessors to be the total taxable value of land and additions on the property. | Land | Improvement |
|---|---|---|---|---|
| 2023 | $6,143 | $341,793 | $0 | $0 |
| 2022 | $5,879 | $331,838 | $0 | $0 |
| 2021 | $5,545 | $322,173 | $0 | $0 |
| 2020 | $5,262 | $317,725 | $0 | $0 |
| 2019 | $7,312 | $387,033 | $170,000 | $217,033 |
| 2018 | $5,008 | $306,039 | $0 | $0 |
| 2017 | $4,902 | $299,744 | $0 | $0 |
| 2016 | $4,908 | $293,579 | $0 | $0 |
| 2015 | $5,515 | $290,796 | $0 | $0 |
| 2014 | $5,307 | $279,511 | $0 | $0 |
Agents Affiliated with this Home
-
Luke Andreae

Seller's Agent in 2018
Luke Andreae
RE/MAX
(941) 833-4217
51 in this area
679 Total Sales
-
K
Buyer's Agent in 2018
Ken Parr
Michael Saunders
-
Barbara Hiebner

Seller's Agent in 2013
Barbara Hiebner
ALLISON JAMES ESTATES & HOMES
21 Total Sales
-
Tammy Vaughn

Buyer's Agent in 2013
Tammy Vaughn
RE/MAX
(941) 628-6768
1 in this area
91 Total Sales
Map
Source: Stellar MLS
MLS Number: C7405308
APN: 412320156007
- 3531 Mondovi Ct
- 3537 Mondovi Ct
- 435 La Sila Ct
- 3628 Licata Ct
- 3629 Licata Ct
- 3560 Mondovi Ct
- 3324 Tripoli Blvd
- 3560 Tripoli Blvd
- 3500 Mondovi Ct Unit 212
- 3633 Licata Ct
- 3554 Mondovi Ct
- 3524 Terin Ct
- 529 La Caruna Ct
- 3518 Terin Ct
- 3548 Mondovi Ct
- 327 Monaco Dr Unit 12
- 323 Monaco Dr Unit 10
- 3507 Terin Ct
- 3507 Marsala Ct
- 3500 Marsala Ct Unit 109
- 3617 San Sebastian Ct
- 3623 San Sebastian Ct
- San Sebastian
- 3627 San Sebastian Ct
- 3624 San Sebastian Ct
- 3618 San Sebastian Ct
- 3630 San Sebastian Ct
- 3605 San Sebastian Ct
- 3612 San Sebastian Ct
- 3633 San Sebastian Ct
- 3636 San Sebastian Ct
- 3600 San Sebastian Ct
- 3606 San Sebastian Ct
- 411 La Sila Ct
- 405 La Sila Ct
- 417 La Sila Ct
- 3642 San Sebastian Ct
- 3639 San Sebastian Ct
- 423 La Sila Ct
- 3645 San Sebastian Ct
