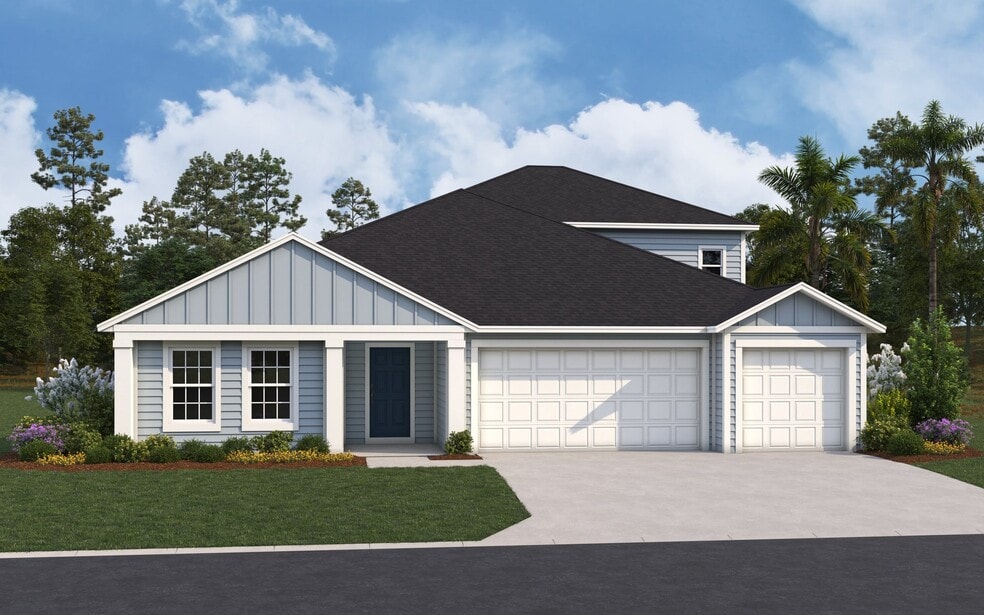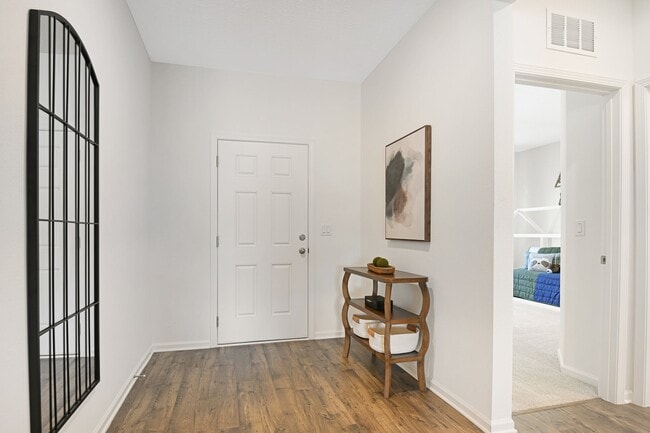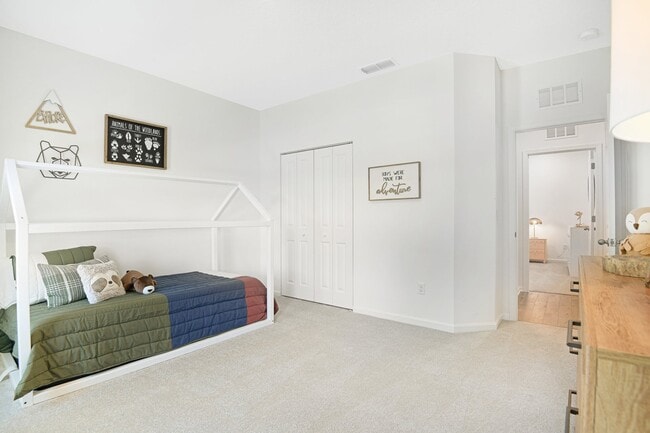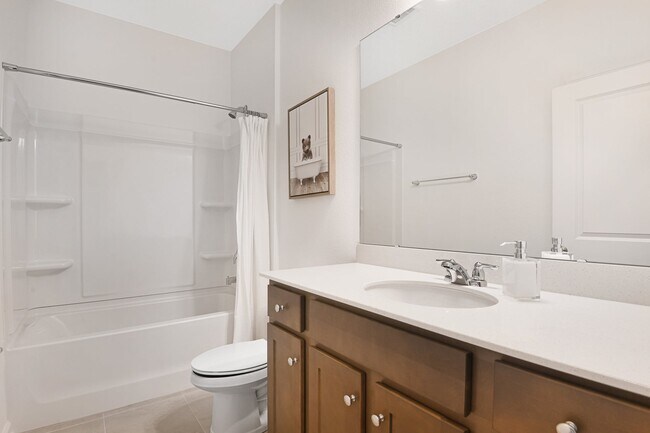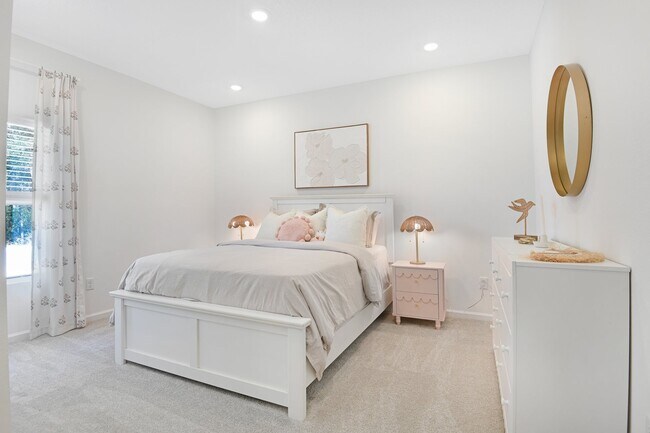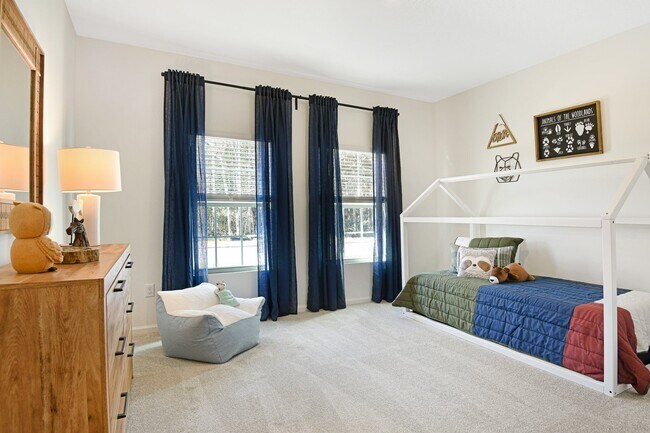
Estimated payment $2,876/month
Total Views
1,526
4
Beds
4
Baths
2,923
Sq Ft
$154
Price per Sq Ft
Highlights
- Fitness Center
- New Construction
- Community Pool
- Oakleaf Village Elementary School Rated A-
- Clubhouse
- Community Playground
About This Home
This beautiful two-story home combines convenience with luxury, featuring five bedrooms and four full baths. The spacious primary bedroom offers a serene retreat, complete with a large, well-appointed bathroom for ultimate comfort. The open-concept layout flows seamlessly from the roomy kitchen, equipped with a pantry and a cozy cafe area, to the inviting living spaces. For formal gatherings, a separate dining room provides an elegant setting. The three-car garage ensures ample parking and storage, rounding out this thoughtfully designed home perfect for modern living. ** Photos are representative of a Auburn II Floorplan
Home Details
Home Type
- Single Family
HOA Fees
- $71 Monthly HOA Fees
Parking
- 3 Car Garage
Home Design
- New Construction
Interior Spaces
- 2-Story Property
Bedrooms and Bathrooms
- 4 Bedrooms
- 4 Full Bathrooms
Community Details
Overview
- Association fees include lawnmaintenance
Amenities
- Clubhouse
Recreation
- Community Playground
- Fitness Center
- Community Pool
- Dog Park
Matterport 3D Tour
Map
Other Move In Ready Homes in Wilford Oaks - 60' Homesites
About the Builder
As a publicly traded and locally operated company, Dream Finders Homes has a commitment to deliver their customers the highest standards in a new home. They are confident that their design features will exceed expectations and surpass the competition. They empower their customers to personalize and modify their new dream home with finishes that reflect their own taste and lifestyle. They hope you allow them the opportunity to show you "The Dream Finders Difference."
Dream Finders Homes is defining the future of new home construction with its unique designs, superior quality materials, strong focus on customer satisfaction and an elite desire to be the best home builder in America. Dream Finders Homes is your dream builder, building the American Dream one home at a time.
Nearby Homes
- Wilford Oaks - 50' Homesites
- 3711 White Beam Ct
- Wilford Oaks - 60' Homesites
- Wilford Preserve - 50' Homesites
- Waterford Ranch at Oakleaf
- Wilford Preserve - 60' Homesites
- 3522 Cedar Preserve Ln
- 703 Bellshire Dr
- Double Branch - The Estates Series
- Double Branch - The Classics Series
- Kindlewood Forest
- 3766 Spotted Fawn Ct
- The District at Oakleaf - The Enclave
- 0 Canaveral Trace
- Atlantis Pointe
- 00 Royal Pines Dr
- 0 Royal Pines Dr
- 0 Collins Rd Unit 2077115
- Carmel Court
- 9541 Taylor Field Rd
