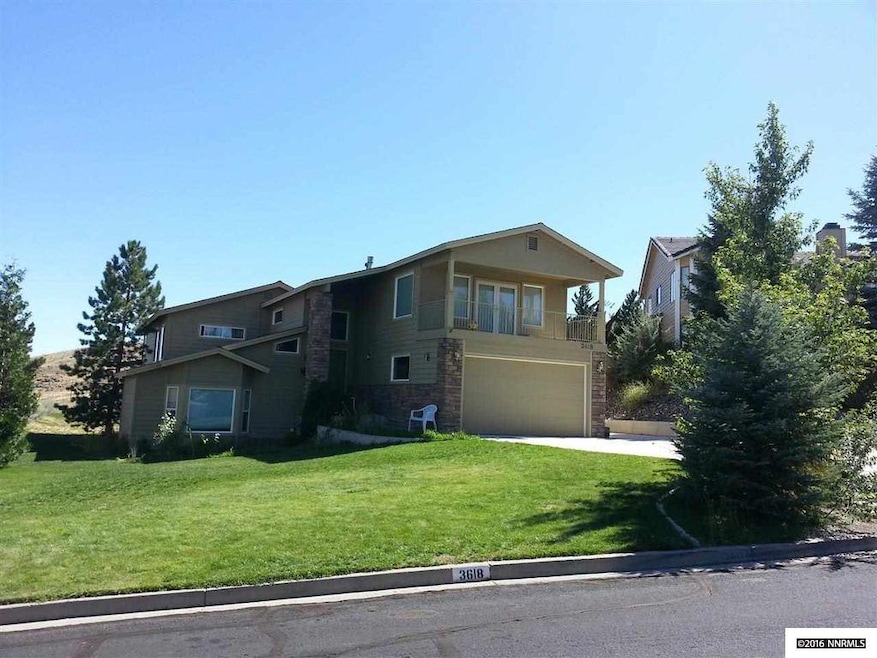
3618 Big Bend Ln Unit 1 Reno, NV 89509
West Plumb-Cashill Boulevard NeighborhoodEstimated Value: $864,000 - $907,000
Highlights
- City View
- Wood Flooring
- 1 Fireplace
- Caughlin Ranch Elementary School Rated A-
About This Home
As of October 2017VIEWS,VIEWS,VIEWS! This beautiful home sits on a quiet cul-de-sac and is the largest in the neighborhood! Breath taking views of the mountains, valley, countryside and City lights off its large rear deck. This property has been extensively remodeled, added onto and updated. No rear neighbors, wood burning fireplace and real White Pine floors make this a wonderful property to raise a family!
Last Listed By
Leslie Moon
eXp Realty License #BS.146386 Listed on: 08/23/2016
Home Details
Home Type
- Single Family
Est. Annual Taxes
- $2,889
Year Built
- Built in 1985
Lot Details
- 0.27
HOA Fees
- $61 per month
Parking
- 2 Car Garage
Property Views
- City
- Desert
- Valley
Home Design
- Pitched Roof
Interior Spaces
- 3,048 Sq Ft Home
- 1 Fireplace
Kitchen
- Gas Range
- Microwave
- Dishwasher
- Disposal
Flooring
- Wood
- Carpet
- Stone
- Ceramic Tile
Bedrooms and Bathrooms
- 4 Bedrooms
Schools
- Caughlin Ranch Elementary School
- Swope Middle School
- Reno High School
Additional Features
- 0.27 Acre Lot
- Internet Available
Listing and Financial Details
- Assessor Parcel Number 04127307
Ownership History
Purchase Details
Home Financials for this Owner
Home Financials are based on the most recent Mortgage that was taken out on this home.Purchase Details
Home Financials for this Owner
Home Financials are based on the most recent Mortgage that was taken out on this home.Purchase Details
Home Financials for this Owner
Home Financials are based on the most recent Mortgage that was taken out on this home.Similar Homes in Reno, NV
Home Values in the Area
Average Home Value in this Area
Purchase History
| Date | Buyer | Sale Price | Title Company |
|---|---|---|---|
| Dyer Robert | $795,000 | First Centennial Title | |
| Rocca Leonard | $375,000 | First Centennial Reno | |
| Betker David Bradley | $218,000 | First American Title |
Mortgage History
| Date | Status | Borrower | Loan Amount |
|---|---|---|---|
| Open | Dyer Robert | $82,500 | |
| Open | Dyer Robert | $558,000 | |
| Previous Owner | Rocca Leonard | $409,718 | |
| Previous Owner | Betker David Bradley | $100,000 | |
| Previous Owner | Betker David Bradley | $100,000 | |
| Previous Owner | Betker David Bradley | $359,650 | |
| Previous Owner | Betker David Bradley | $104,301 | |
| Previous Owner | Betker David B | $173,798 | |
| Previous Owner | Betker David Bradley | $174,400 |
Property History
| Date | Event | Price | Change | Sq Ft Price |
|---|---|---|---|---|
| 10/31/2017 10/31/17 | Sold | $375,000 | -20.9% | $123 / Sq Ft |
| 08/26/2017 08/26/17 | Pending | -- | -- | -- |
| 08/23/2016 08/23/16 | For Sale | $474,000 | -- | $156 / Sq Ft |
Tax History Compared to Growth
Tax History
| Year | Tax Paid | Tax Assessment Tax Assessment Total Assessment is a certain percentage of the fair market value that is determined by local assessors to be the total taxable value of land and additions on the property. | Land | Improvement |
|---|---|---|---|---|
| 2025 | $4,879 | $168,343 | $53,655 | $114,688 |
| 2024 | $4,879 | $166,990 | $51,100 | $115,890 |
| 2023 | $4,706 | $164,746 | $55,580 | $109,166 |
| 2022 | $4,574 | $136,956 | $45,325 | $91,631 |
| 2021 | $4,435 | $124,760 | $33,250 | $91,510 |
| 2020 | $4,307 | $125,383 | $33,250 | $92,133 |
| 2019 | $4,182 | $119,547 | $29,750 | $89,797 |
| 2018 | $4,058 | $110,596 | $22,540 | $88,056 |
| 2017 | $3,965 | $110,939 | $22,435 | $88,504 |
| 2016 | $3,861 | $111,021 | $19,845 | $91,176 |
| 2015 | $5,216 | $109,904 | $16,940 | $92,964 |
| 2014 | $3,744 | $103,557 | $14,105 | $89,452 |
| 2013 | -- | $100,709 | $13,195 | $87,514 |
Agents Affiliated with this Home
-
L
Seller's Agent in 2017
Leslie Moon
eXp Realty
-
W
Buyer's Agent in 2017
Wayne Moon
eXp Realty
Map
Source: Northern Nevada Regional MLS
MLS Number: 160012876
APN: 041-273-07
- 2593 Chaparral Ct
- 3601 Hemlock Way
- 4700 Aberfeldy Rd
- 4795 Buckhaven Ct
- 2382 Silver Ridge Dr
- 3590 Bluejay Ct
- 3805 Cashill Blvd
- 4875 Mountainshyre Rd
- 3880 Royer Ct
- 3755 Heavenly Valley Ln
- 3658 Hemlock Way
- 4104 Copper Valley Ln Unit Ascente 17
- 2790 W Lakeridge Shores
- 4865 Sierra Pine Dr
- 3623 Skyline Blvd
- 4824 Piney Woods Ct Unit 16
- 3865 Piccadilly Dr
- 3369 Skyline Blvd
- 3601 Skyline Blvd Unit 33
- 3601 Skyline Blvd Unit 3
- 3618 Big Bend Ln Unit 1
- 3616 Big Bend Ln Unit 1
- 3616 Big Bend Ln
- 3620 Big Bend Ln
- 0 Big Bend Ln Unit 150004456
- 0 Big Bend Ln Unit 160008540
- 0 Big Bend Ln Unit 36
- 0 Big Bend Ln Unit 170007882
- 3614 Big Bend Ln
- 3615 Big Bend Ln
- 3617 Big Bend Ln
- 3622 Big Bend Ln
- 3621 Big Bend Ln
- 3612 Big Bend Ln
- 2575 Bryce Canyon Ln
- 3610 Big Bend Ln
- 2570 Bryce Canyon Ln
- 2565 Bryce Canyon Ln
- 3607 Grand Teton Ct
- 3619 Big Bend Ln
