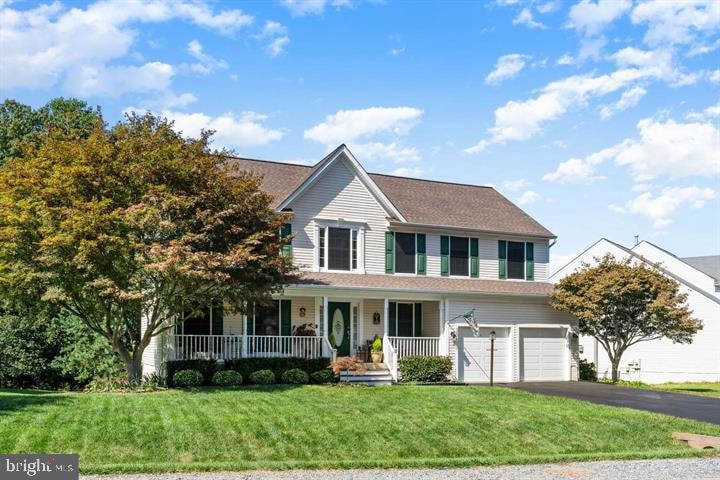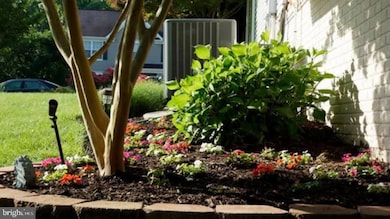3618 Carlyle Ct Fredericksburg, VA 22408
Lee's Hill NeighborhoodEstimated payment $3,453/month
Highlights
- Very Popular Property
- Eat-In Gourmet Kitchen
- Clubhouse
- Golf Club
- Colonial Architecture
- Freestanding Bathtub
About This Home
Exceptional 3 level colonial situated on a large, quiet lot in Lee's Hill. With over 3,700 finished sqft (plus a 300 sqft woodworking/storage area) the interior boasts 5 bedrooms, 3.5 bathrooms, two separate living areas, newer kitchen, expanded laundry room, new hardwood floors throughout the first floor, an air purification system, and features Smart Home devices with voice control lights and Wemo switches as well as a Vector alarm system. The gourmet kitchen is equipped with smudge proof Slate appliances, granite countertops, 42" cherry cabinets, large eat-in island, and a separate dry bar with a built in wine/beverage cooler. Upstairs are 4 bedrooms including the oversized master suite with a resort style bath featuring a Jacuzzi brand freestanding whirlpool tub, heated floors, heated towel rack, and a large glass enclosed separate shower with 2 rain shower heads and 12 body sprays. In the basement you will find the 5th bedroom, a full bathroom, a workshop, and plenty of open space for entertaining. The exterior is just as impressive with a large back deck and hot tub, expansive hardscape stone patio and gardens with built-in fire pit and built-in koi pond/fountain, 12 zone sprinkler system, rain barrels, and last but not least an outdoor greenhouse with water and electricity, all backing up to private wooded area. The roof, HVAC, appliances, and driveway have all been replaced within the last 8 years. This home truly has it all! Come see and you won't want to leave
Home Details
Home Type
- Single Family
Est. Annual Taxes
- $3,794
Year Built
- Built in 1999
Lot Details
- 0.33 Acre Lot
- Property is zoned R2
HOA Fees
- $70 Monthly HOA Fees
Parking
- Driveway
Home Design
- Colonial Architecture
- Permanent Foundation
- Vinyl Siding
Interior Spaces
- Property has 3 Levels
- Traditional Floor Plan
- Wet Bar
- Bar
- Chair Railings
- Crown Molding
- Ceiling Fan
- 1 Fireplace
- Combination Kitchen and Living
- Formal Dining Room
- Attic
- Finished Basement
Kitchen
- Eat-In Gourmet Kitchen
- Stove
- Built-In Microwave
- Dishwasher
- Stainless Steel Appliances
- Kitchen Island
- Upgraded Countertops
- Wine Rack
- Disposal
Flooring
- Wood
- Carpet
Bedrooms and Bathrooms
- Walk-In Closet
- Freestanding Bathtub
- Hydromassage or Jetted Bathtub
- Walk-in Shower
Laundry
- Laundry Room
- Dryer
- Washer
Utilities
- Central Heating and Cooling System
- Air Filtration System
- Natural Gas Water Heater
Listing and Financial Details
- Coming Soon on 11/7/25
- Tax Lot 65
- Assessor Parcel Number 36F55-65-
Community Details
Overview
- Lee's Hill HOA
- Hamlet Of Inverness Subdivision
Amenities
- Picnic Area
- Common Area
- Clubhouse
Recreation
- Golf Club
- Tennis Courts
- Community Playground
- Community Pool
Map
Home Values in the Area
Average Home Value in this Area
Tax History
| Year | Tax Paid | Tax Assessment Tax Assessment Total Assessment is a certain percentage of the fair market value that is determined by local assessors to be the total taxable value of land and additions on the property. | Land | Improvement |
|---|---|---|---|---|
| 2025 | $3,794 | $516,700 | $135,000 | $381,700 |
| 2024 | $3,794 | $516,700 | $135,000 | $381,700 |
| 2023 | $3,193 | $413,800 | $105,000 | $308,800 |
| 2022 | $3,053 | $413,800 | $105,000 | $308,800 |
| 2021 | $2,824 | $348,900 | $90,000 | $258,900 |
| 2020 | $2,824 | $348,900 | $90,000 | $258,900 |
| 2019 | $2,773 | $327,200 | $90,000 | $237,200 |
| 2018 | $2,726 | $327,200 | $90,000 | $237,200 |
| 2017 | $2,508 | $295,000 | $80,000 | $215,000 |
| 2016 | $2,508 | $295,000 | $80,000 | $215,000 |
| 2015 | -- | $292,400 | $80,000 | $212,400 |
| 2014 | -- | $292,400 | $80,000 | $212,400 |
Property History
| Date | Event | Price | List to Sale | Price per Sq Ft | Prior Sale |
|---|---|---|---|---|---|
| 12/03/2020 12/03/20 | Sold | $492,000 | 0.0% | $133 / Sq Ft | View Prior Sale |
| 10/01/2020 10/01/20 | For Sale | $492,000 | -- | $133 / Sq Ft |
Purchase History
| Date | Type | Sale Price | Title Company |
|---|---|---|---|
| Deed | $201,375 | -- |
Mortgage History
| Date | Status | Loan Amount | Loan Type |
|---|---|---|---|
| Open | $180,318 | Purchase Money Mortgage |
Source: Bright MLS
MLS Number: VASP2037358
APN: 36F-55-65
- 10104 Tatiana Ct
- 4100 Bolton Ct
- 4114 Mossy Bank Ln
- 3707 Sunday Ln
- 4020 Englandtown Rd
- 9806 Coventry Creek Dr
- 3622 Carolina Ct
- 9904 W Midland Way
- 9728 W Midland Way
- 9801 Kenmore Ct
- 13014 Maple Springs Dr
- 3521 Overview Dr
- 9900 Coventry Meadows Dr
- 10310 Lees Crossing Ln
- 9522 Hickory Hill Dr
- 3712 W Glen Dower Dr
- 10304 Laurel Ridge Way
- 10101 Fullerton Ct
- 10502 Watford Ln
- 10201 N Hampton Ln
- 3714 Carlyle Ct
- 10008 Grass Market Ct
- 4014 Fountain Bridge Ct
- 3817 Drayton Ct
- 3806 Drayton Ct
- 9926 W Midland Way
- 9700 W Midland Way
- 3500 Goldenfield Ln
- 4209 Oakhill Rd
- 9819 Dominion Forest Cir
- 9612 Dominion Forest Cir
- 9802 Minuteman Ct
- 3108 Mine Rd
- 9929 Matti Hill Ct
- 9419 Cumberland Dr
- 3120 Crossroads Station Blvd
- 10521 Spotsylvania Ave
- 3736 Massaponax Church Rd Unit WAREHOUSE
- 9500 Silver Collection Cir
- 423 Laurel Ave







