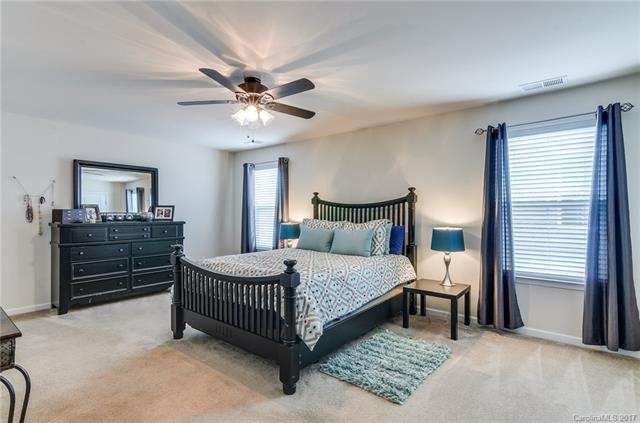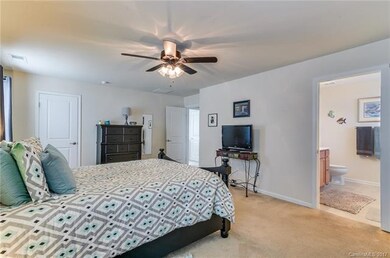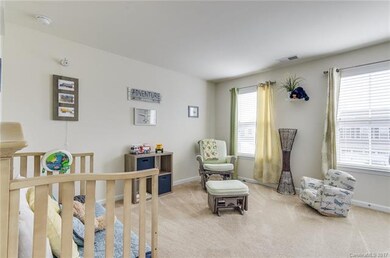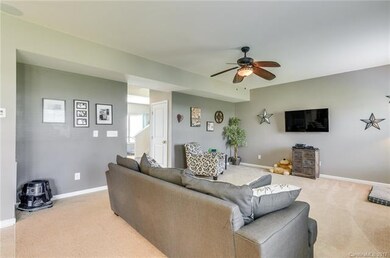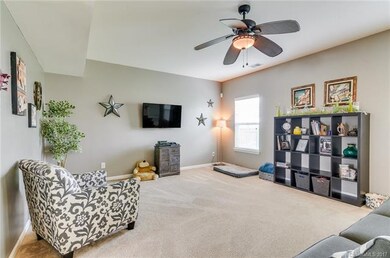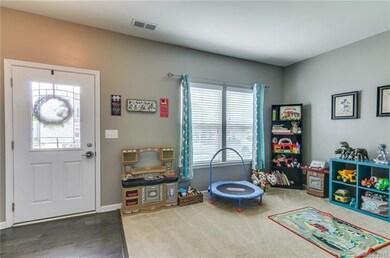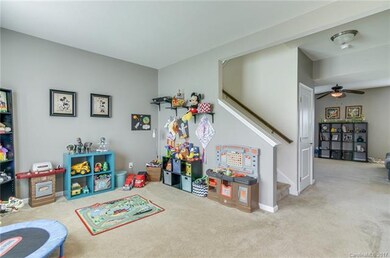
3618 Catherine Creek Place Davidson, NC 28036
Highlights
- Fitness Center
- Clubhouse
- Community Pool
- W.R. Odell Elementary School Rated A-
- Traditional Architecture
- Tennis Courts
About This Home
As of July 2025Spacious home in The Farm at Riverpointe. Kitchen features Granite counters and breakfast bar that opens to a Morning room overlooking the huge fenced in backyard with play structure. Large Master bedroom and bath with separate garden tub and shower. 3 additional large bedrooms upstairs and a laundry room! Community features resort like amenities, Clubhouse, Pool with kiddie area, Volleyball Basketball and Tennis courts, fitness center and playground!
Last Agent to Sell the Property
Call It Closed International Inc License #284010 Listed on: 04/14/2017
Co-Listed By
Dana Mondragon
RE/MAX Leading Edge License #291830
Home Details
Home Type
- Single Family
Year Built
- Built in 2012
HOA Fees
- $60 Monthly HOA Fees
Parking
- Attached Garage
Home Design
- Traditional Architecture
- Vinyl Siding
Bedrooms and Bathrooms
Listing and Financial Details
- Assessor Parcel Number 46723704650000
- Tax Block 76
Community Details
Overview
- P4pm Association
Amenities
- Clubhouse
Recreation
- Tennis Courts
- Recreation Facilities
- Community Playground
- Fitness Center
- Community Pool
Ownership History
Purchase Details
Home Financials for this Owner
Home Financials are based on the most recent Mortgage that was taken out on this home.Purchase Details
Home Financials for this Owner
Home Financials are based on the most recent Mortgage that was taken out on this home.Purchase Details
Home Financials for this Owner
Home Financials are based on the most recent Mortgage that was taken out on this home.Purchase Details
Home Financials for this Owner
Home Financials are based on the most recent Mortgage that was taken out on this home.Similar Homes in Davidson, NC
Home Values in the Area
Average Home Value in this Area
Purchase History
| Date | Type | Sale Price | Title Company |
|---|---|---|---|
| Warranty Deed | $460,000 | Attorneys Title Agency | |
| Warranty Deed | $460,000 | Attorneys Title Agency | |
| Warranty Deed | $380,000 | Investors Title Company | |
| Warranty Deed | $242,000 | None Available | |
| Special Warranty Deed | $207,000 | None Available |
Mortgage History
| Date | Status | Loan Amount | Loan Type |
|---|---|---|---|
| Open | $451,668 | FHA | |
| Closed | $451,668 | FHA | |
| Previous Owner | $342,000 | New Conventional | |
| Previous Owner | $227,411 | FHA | |
| Previous Owner | $237,616 | FHA | |
| Previous Owner | $202,140 | FHA | |
| Previous Owner | $202,886 | FHA |
Property History
| Date | Event | Price | Change | Sq Ft Price |
|---|---|---|---|---|
| 07/07/2025 07/07/25 | Sold | $460,000 | -1.1% | $190 / Sq Ft |
| 05/06/2025 05/06/25 | For Sale | $465,000 | +22.4% | $192 / Sq Ft |
| 09/07/2021 09/07/21 | Sold | $380,000 | +5.8% | $158 / Sq Ft |
| 07/22/2021 07/22/21 | Pending | -- | -- | -- |
| 07/18/2021 07/18/21 | For Sale | $359,000 | +48.3% | $150 / Sq Ft |
| 07/14/2017 07/14/17 | Sold | $242,000 | -6.9% | $98 / Sq Ft |
| 06/07/2017 06/07/17 | Pending | -- | -- | -- |
| 04/14/2017 04/14/17 | For Sale | $259,900 | -- | $105 / Sq Ft |
Tax History Compared to Growth
Tax History
| Year | Tax Paid | Tax Assessment Tax Assessment Total Assessment is a certain percentage of the fair market value that is determined by local assessors to be the total taxable value of land and additions on the property. | Land | Improvement |
|---|---|---|---|---|
| 2024 | $4,638 | $408,470 | $95,000 | $313,470 |
| 2023 | $3,599 | $262,720 | $51,000 | $211,720 |
| 2022 | $3,599 | $262,720 | $51,000 | $211,720 |
| 2021 | $3,599 | $262,720 | $51,000 | $211,720 |
| 2020 | $3,599 | $262,720 | $51,000 | $211,720 |
| 2019 | $3,193 | $233,040 | $45,000 | $188,040 |
| 2018 | $3,146 | $233,040 | $45,000 | $188,040 |
| 2017 | $3,099 | $233,040 | $45,000 | $188,040 |
| 2016 | $3,099 | $197,020 | $34,000 | $163,020 |
| 2015 | -- | $197,020 | $34,000 | $163,020 |
| 2014 | -- | $197,020 | $34,000 | $163,020 |
Agents Affiliated with this Home
-
Carley Brown

Seller's Agent in 2025
Carley Brown
Keller Williams South Park
(704) 989-9809
68 Total Sales
-
Dina Sosa

Buyer's Agent in 2025
Dina Sosa
Berkshire Hathaway HomeServices Carolinas Realty
(704) 258-7837
57 Total Sales
-
Mike Chisholm

Seller's Agent in 2021
Mike Chisholm
Allen Tate Realtors
(704) 791-1686
138 Total Sales
-
L
Buyer's Agent in 2021
Logan Winslow
Keller Williams South Park
-
David Doty

Seller's Agent in 2017
David Doty
Call It Closed International Inc
(704) 780-3084
57 Total Sales
-
D
Seller Co-Listing Agent in 2017
Dana Mondragon
RE/MAX
Map
Source: Canopy MLS (Canopy Realtor® Association)
MLS Number: CAR3271367
APN: 4672-37-0465-0000
- 3533 Catherine Creek Place
- 3110 Streamside Dr
- 3351 Streamside Dr
- 10906 Angler Ct
- 2960 Haley Cir
- 10825 Traders Ct
- 10812 Clark St
- 3344 Shiloh Church Rd
- 17431 Summers Walk Blvd
- 17423 Summers Walk Blvd
- 4658, 4654, 4652 Rocky Hollow Rd
- 17416 Gillican Overlook
- 18618 Rollingdale Ln
- 10773 Sapphire Trail
- 4660 Sugar Plum Ln
- 18730 Floyd Ct
- 15603 June Washam Rd
- 2657 Cheverny Place
- 3056 Placid Rd
- 18305 Dembridge Dr
