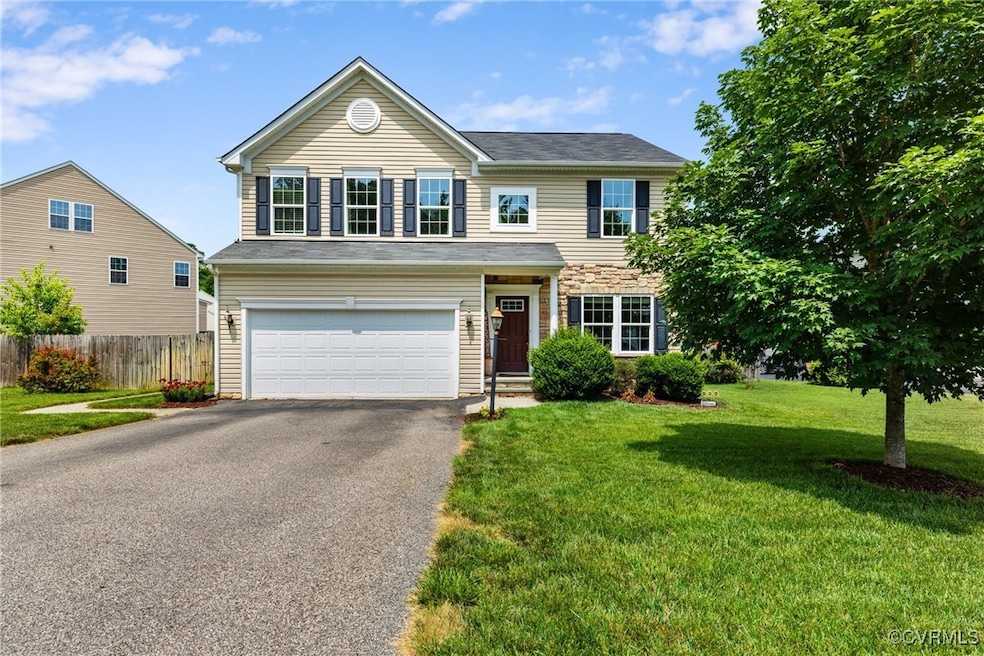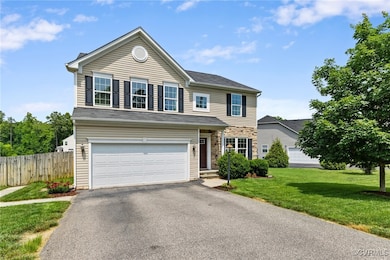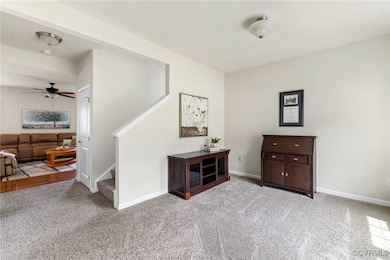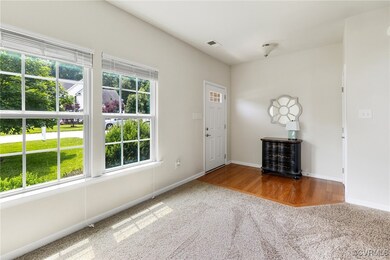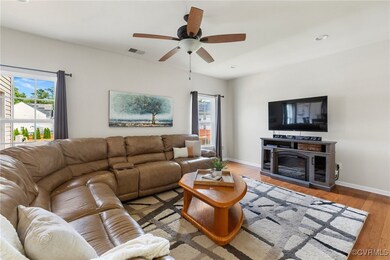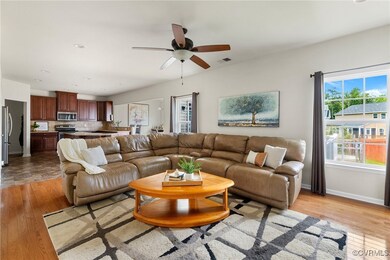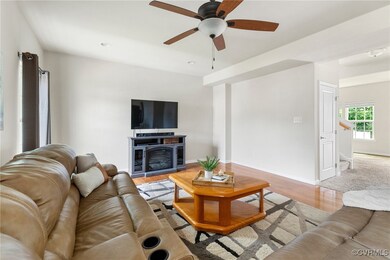
3618 Ethens Point Ln Chester, VA 23831
Estimated payment $2,551/month
Highlights
- Colonial Architecture
- Wood Flooring
- Granite Countertops
- Deck
- High Ceiling
- Rear Porch
About This Home
Welcome to your next home in the desirable Brooks Chapel Subdivision! This beautifully maintained 4-bedroom, 2.5-bath residence offers both comfort and functionality. As you enter, you're greeted by a versatile front room that can serve as a morning room, formal living space, or cozy sitting area — perfect for quiet mornings or welcoming guests. The spacious family room flows seamlessly into the generous eat-in kitchen, featuring granite countertops, stainless steel appliances, a large island, bar counter seating, tile backsplash, pantry, and a dining area large enough for a full dining table and easy access to the back deck — ideal for entertaining or everyday living. Upstairs, you’ll find three sizable bedrooms sharing a full hall bath with granite counters and a tub/shower combo. The primary suite offers a peaceful retreat with a bright walk-in closet and a private en-suite bath highlighting dual vanities, granite countertops, a relaxing sunken tub, a separate shower, and tile flooring. Convenience is key with an upstairs laundry room that includes extra shelving and a storage closet. Step outside to enjoy the beautifully landscaped, private backyard featuring a durable Trex deck, patio area, raised garden beds, and full privacy fencing — perfect for play, pets and hobby gardening. Centrally located near tons of dining, shopping, major highways, and highly rated Chesterfield County schools- this home truly offers the best of comfort, convenience, and community! Don’t miss your opportunity — schedule your private showing today!
Home Details
Home Type
- Single Family
Est. Annual Taxes
- $3,244
Year Built
- Built in 2014
Lot Details
- 0.32 Acre Lot
- Privacy Fence
- Back Yard Fenced
- Sprinkler System
- Zoning described as R12
Parking
- 2 Car Attached Garage
- Driveway
Home Design
- Colonial Architecture
- Frame Construction
- Shingle Roof
- Wood Siding
- Vinyl Siding
- Stone
Interior Spaces
- 2,384 Sq Ft Home
- 2-Story Property
- High Ceiling
- Ceiling Fan
- Recessed Lighting
- French Doors
- Dining Area
- Crawl Space
- Washer and Dryer Hookup
Kitchen
- Eat-In Kitchen
- Oven
- Electric Cooktop
- Microwave
- Dishwasher
- Kitchen Island
- Granite Countertops
Flooring
- Wood
- Partially Carpeted
- Tile
- Vinyl
Bedrooms and Bathrooms
- 4 Bedrooms
- En-Suite Primary Bedroom
- Walk-In Closet
- Double Vanity
- Soaking Tub
Outdoor Features
- Deck
- Patio
- Play Equipment
- Rear Porch
Schools
- Curtis Elementary School
- Elizabeth Davis Middle School
- Thomas Dale High School
Utilities
- Central Air
- Heat Pump System
- Water Heater
Community Details
- Brooks Chapel Subdivision
Listing and Financial Details
- Tax Lot 10
- Assessor Parcel Number 789-66-39-02-800-000
Map
Home Values in the Area
Average Home Value in this Area
Tax History
| Year | Tax Paid | Tax Assessment Tax Assessment Total Assessment is a certain percentage of the fair market value that is determined by local assessors to be the total taxable value of land and additions on the property. | Land | Improvement |
|---|---|---|---|---|
| 2024 | $3,616 | $360,500 | $68,000 | $292,500 |
| 2023 | $3,142 | $345,300 | $63,000 | $282,300 |
| 2022 | $3,105 | $337,500 | $59,000 | $278,500 |
| 2021 | $2,743 | $286,100 | $54,000 | $232,100 |
| 2020 | $2,659 | $279,900 | $52,000 | $227,900 |
| 2019 | $2,535 | $266,800 | $52,000 | $214,800 |
| 2018 | $2,642 | $265,100 | $52,000 | $213,100 |
| 2017 | $2,715 | $277,600 | $52,000 | $225,600 |
| 2016 | $2,665 | $277,600 | $52,000 | $225,600 |
| 2015 | $2,547 | $262,700 | $52,000 | $210,700 |
| 2014 | $499 | $52,000 | $52,000 | $0 |
Property History
| Date | Event | Price | Change | Sq Ft Price |
|---|---|---|---|---|
| 06/16/2025 06/16/25 | For Sale | $429,950 | +45.7% | $180 / Sq Ft |
| 07/20/2020 07/20/20 | Sold | $295,000 | 0.0% | $123 / Sq Ft |
| 06/19/2020 06/19/20 | Pending | -- | -- | -- |
| 06/17/2020 06/17/20 | For Sale | $295,000 | -- | $123 / Sq Ft |
Purchase History
| Date | Type | Sale Price | Title Company |
|---|---|---|---|
| Warranty Deed | $295,000 | West Hundred Title Co Llc | |
| Special Warranty Deed | $300,545 | -- | |
| Special Warranty Deed | $51,500 | -- |
Mortgage History
| Date | Status | Loan Amount | Loan Type |
|---|---|---|---|
| Open | $275,000 | New Conventional | |
| Previous Owner | $100,000 | New Conventional |
Similar Homes in the area
Source: Central Virginia Regional MLS
MLS Number: 2515627
APN: 789-66-39-02-800-000
- 9936 Ethens Castle Dr
- 3825 Glen Oaks Ct
- 10342 Glen Oaks Dr
- 10700 Belvoir Rd
- 10600 Hamlin Dr
- 10913 Belvoir Rd
- 10901 Drayton Rd
- 10820 Weybridge Rd
- 10050 S General Blvd
- 11202 Heathstead Rd
- 11219 Chester Rd
- 9533 Chester Rd
- 9515 Chester Rd
- 4401 Chippoke Rd
- 3831 Wood Dale Rd
- 9533 Proctors Rd
- Lot 7 Surry Place
- 10207 Brightwood Ave
- 3219 Castlebury Dr
- 2815 Galena Ave
