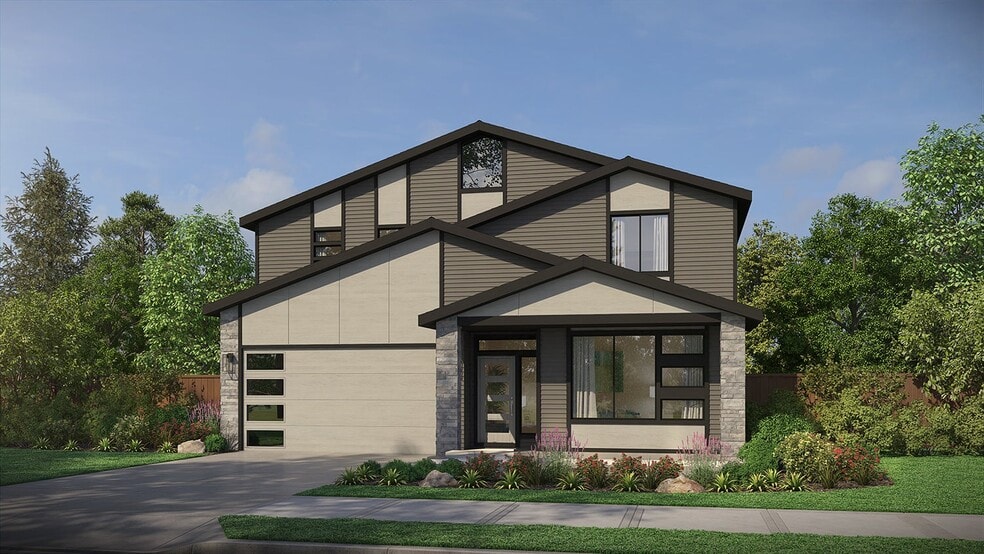
Estimated payment $5,835/month
Highlights
- New Construction
- Mud Room
- Breakfast Area or Nook
- Union High School Rated A
- Covered Patio or Porch
- Walk-In Pantry
About This Home
The Bridger is a highly adaptable and spacious two-story home offering up to 3,238 square feet of beautifully designed living space, with 4 to 5 bedrooms, 3 to 4 bathrooms, and a 3-car tandem garage with the option for a fourth bay. Thoughtfully crafted to balance open-concept living with flexibility, the Bridger is perfect for growing families, multi-generational households, or those who love to entertain. Upon entry, you’re welcomed by a den—a perfect home office, study, or flex space. Also located on the main floor is a bedroom and full bathroom, ideal for guests or extended family. Just past this area, a convenient mud room with built-in storage connects directly to the spacious tandem garage. A nearby hall includes additional cabinetry for storage and the staircase to the second floor. At the heart of the home, the dining area flows into the gourmet kitchen, which features a large center island and an oversized walk-in pantry that also connects directly to the mud room for everyday convenience. Opposite the kitchen is the expansive two-story great room, filled with natural light from oversized windows and a double sliding glass door in the dining area that opens to the covered patio—perfect for indoor-outdoor living. Upstairs, you’ll find a generous loft that can be converted into a fifth bedroom with an added full bathroom. If the fifth bedroom option is selected, a new loft space can be added above the great room to maintain that flexible living space. The primary...
Sales Office
| Monday |
10:00 AM - 5:00 PM
|
| Tuesday |
10:00 AM - 5:00 PM
|
| Wednesday |
1:00 PM - 5:00 PM
|
| Thursday |
Closed
|
| Friday |
Closed
|
| Saturday |
10:00 AM - 5:00 PM
|
| Sunday |
10:00 AM - 5:00 PM
|
Home Details
Home Type
- Single Family
HOA Fees
- $100 Monthly HOA Fees
Parking
- 4 Car Garage
Home Design
- New Construction
Interior Spaces
- 2-Story Property
- Fireplace
- Mud Room
Kitchen
- Breakfast Area or Nook
- Walk-In Pantry
Bedrooms and Bathrooms
- 4 Bedrooms
- Walk-In Closet
- 3 Full Bathrooms
Outdoor Features
- Covered Patio or Porch
Map
Other Move In Ready Homes in Salmon Creek Ridge
About the Builder
- 17007 NE 82nd St
- 1605 NE 180th Ave Unit Lot 16
- Harmony Heights - The Meadow Series
- Harmony Heights - The Grove Series
- Harmony Heights - The Forest Series
- Harmony Heights
- 1507 NE 180th Ave
- 1411 NE 180th Ave
- 1408 NE 180th Ave
- 16303 NE 60th St
- 14214 NE 42nd St
- Schnell Farms
- 18712 SE 1st St
- 0 NE 137th Ave
- 17013 NE 81st St
- 7817 NE 152nd Ave
- 8103 NE 172nd Ave
- 17015 NE 82nd St
- 7813 NE 152nd Ave
- Si Ellen Farms
