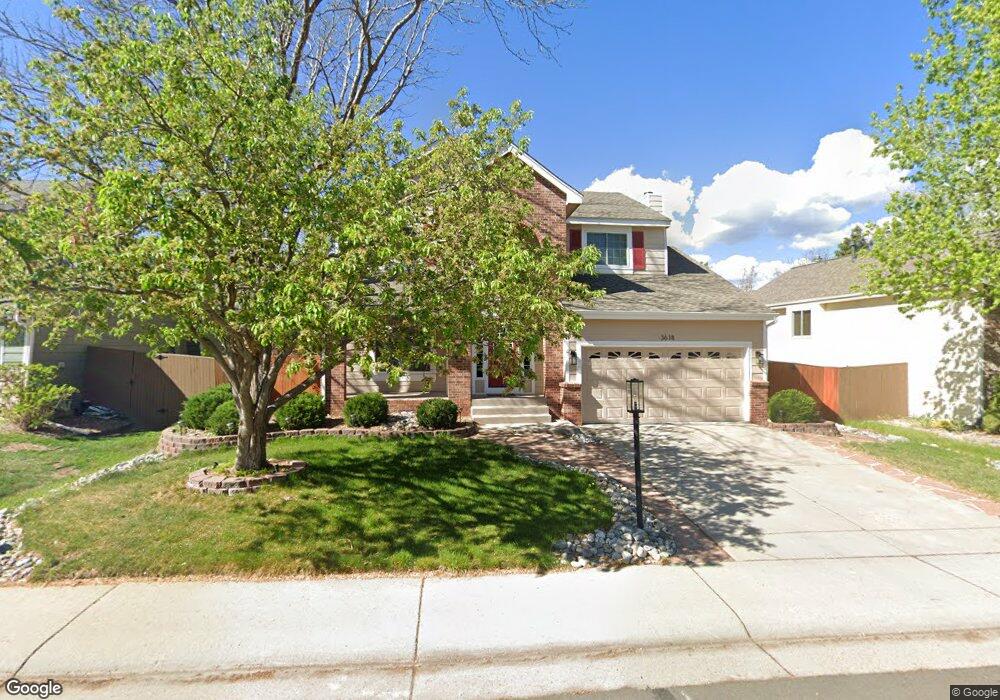3618 Rosewalk Cir Highlands Ranch, CO 80129
Westridge NeighborhoodEstimated Value: $641,000 - $661,000
4
Beds
4
Baths
2,286
Sq Ft
$286/Sq Ft
Est. Value
About This Home
This home is located at 3618 Rosewalk Cir, Highlands Ranch, CO 80129 and is currently estimated at $654,926, approximately $286 per square foot. 3618 Rosewalk Cir is a home located in Douglas County with nearby schools including Coyote Creek Elementary School, Ranch View Middle School, and Thunderridge High School.
Ownership History
Date
Name
Owned For
Owner Type
Purchase Details
Closed on
Nov 16, 2022
Sold by
Burklin Erik H
Bought by
Hodge Dallas Lee and Sleezer Kari Ann
Current Estimated Value
Home Financials for this Owner
Home Financials are based on the most recent Mortgage that was taken out on this home.
Original Mortgage
$631,750
Outstanding Balance
$610,845
Interest Rate
6.94%
Mortgage Type
New Conventional
Estimated Equity
$44,081
Purchase Details
Closed on
Jul 30, 1990
Sold by
Centex Real Estate Corp
Bought by
Burklin Erik H and Burklin Tamara R
Purchase Details
Closed on
Feb 26, 1990
Sold by
Mission Viejo Co
Bought by
Centex Real Estate Corp
Purchase Details
Closed on
Nov 28, 1989
Sold by
Mission Viejo Co
Bought by
Centex Re Corp
Create a Home Valuation Report for This Property
The Home Valuation Report is an in-depth analysis detailing your home's value as well as a comparison with similar homes in the area
Home Values in the Area
Average Home Value in this Area
Purchase History
| Date | Buyer | Sale Price | Title Company |
|---|---|---|---|
| Hodge Dallas Lee | $665,000 | -- | |
| Burklin Erik H | $114,600 | -- | |
| Centex Real Estate Corp | -- | -- | |
| Centex Re Corp | $50,500 | -- |
Source: Public Records
Mortgage History
| Date | Status | Borrower | Loan Amount |
|---|---|---|---|
| Open | Hodge Dallas Lee | $631,750 |
Source: Public Records
Tax History Compared to Growth
Tax History
| Year | Tax Paid | Tax Assessment Tax Assessment Total Assessment is a certain percentage of the fair market value that is determined by local assessors to be the total taxable value of land and additions on the property. | Land | Improvement |
|---|---|---|---|---|
| 2024 | $3,929 | $45,370 | $8,970 | $36,400 |
| 2023 | $3,922 | $45,370 | $8,970 | $36,400 |
| 2022 | $2,795 | $30,590 | $6,170 | $24,420 |
| 2021 | $2,907 | $30,590 | $6,170 | $24,420 |
| 2020 | $2,772 | $29,890 | $5,730 | $24,160 |
| 2019 | $2,782 | $29,890 | $5,730 | $24,160 |
| 2018 | $2,416 | $25,560 | $5,310 | $20,250 |
| 2017 | $2,200 | $25,560 | $5,310 | $20,250 |
| 2016 | $2,028 | $23,130 | $4,570 | $18,560 |
| 2015 | $2,072 | $23,130 | $4,570 | $18,560 |
| 2014 | $1,911 | $19,700 | $4,540 | $15,160 |
Source: Public Records
Map
Nearby Homes
- 3644 Rosewalk Cir
- 3641 Rosewalk Cir
- 9821 Rock Dove Ln
- 9711 Bucknell Way
- 10054 Deer Creek St
- 9755 Spring Hill St
- 9488 S Hackberry Ln
- 9477 S Hackberry Ln
- 9409 S Hackberry Ln
- 2841 High Cliffe Place
- 10347 Woodrose Ln
- 1993 Mountain Maple Ave
- 10505 Hyacinth Place
- 2627 Baneberry Ln
- 1864 Mountain Maple Ave
- 9227 Gold Lace Place
- 9178 Gold Lace Place
- 10672 Hyacinth St
- 10578 Hyacinth Ln
- 2174 Cactus Bluff Ave
- 3616 W Rosewalk Cir
- 3616 Rosewalk Cir
- 3620 Rosewalk Cir
- 3642 Rosewalk Cir
- 3640 Rosewalk Cir
- 3614 Rosewalk Cir
- 3619 Rosewalk Cir
- 3646 Rosewalk Cir
- 3617 Rosewalk Cir
- 3621 Rosewalk Cir
- 3615 Rosewalk Cir
- 3623 Rosewalk Cir
- 3612 Rosewalk Cir
- 3648 Rosewalk Cir
- 3629 Rosewalk Cir
- 3613 Rosewalk Cir
- 3627 Rosewalk Cir
- 3631 Rosewalk Cir
- 3625 Rosewalk Cir
- 3639 Rosewalk Cir
