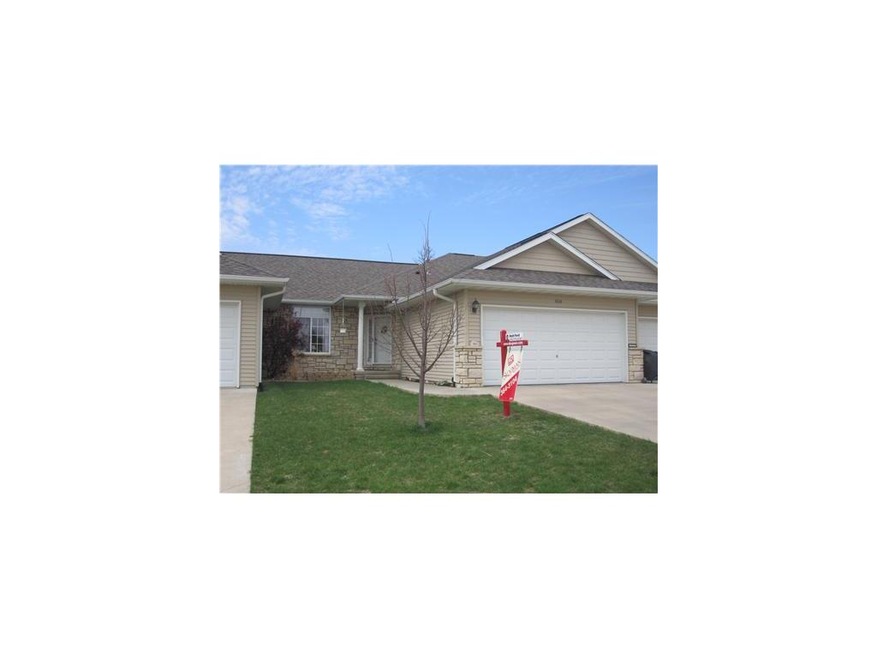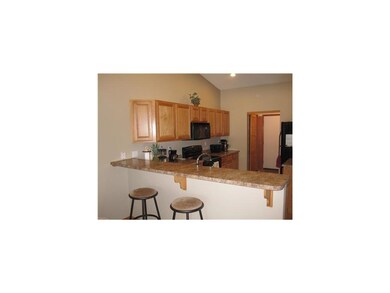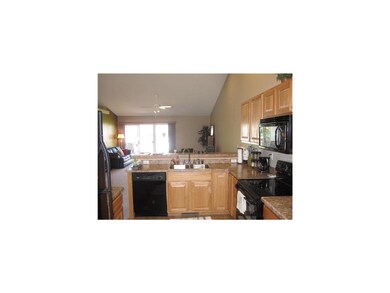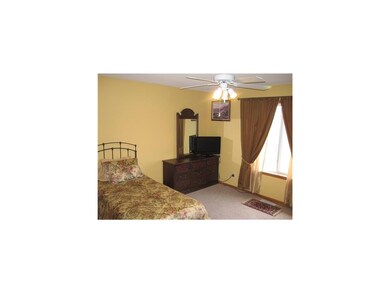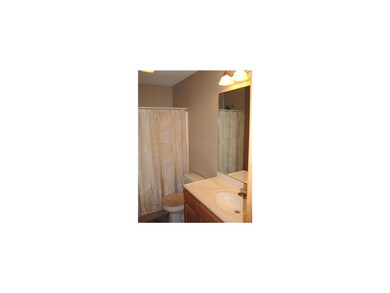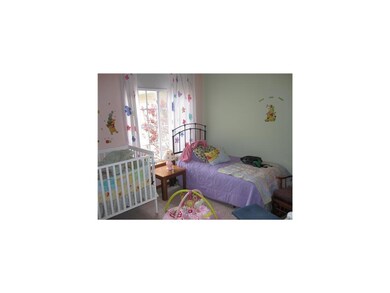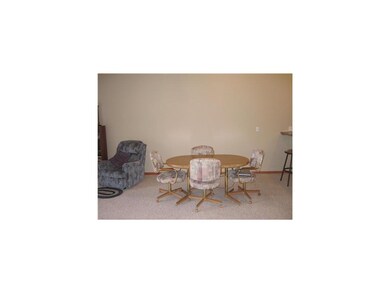
3618 Stoneview Cir SW Unit 3618 Cedar Rapids, IA 52404
Highlights
- Deck
- Recreation Room
- Ranch Style House
- Prairie Ridge Elementary School Rated A-
- Vaulted Ceiling
- Great Room
About This Home
As of December 2014A well-kept ranch condo that features over 2000 square feet of living space! This spacious condo features THREE bedrooms and THREE full bathrooms. The main floor has vaulted ceilings and a wide open floor plan with a breakfast bar AND a dining space! Sliding glass doors open out on to a deck that provides a nice space to enjoy your morning coffee or the evening sunset. Downstairs features a family room and 1 bedroom, a bonus room and a full bath. The basement also has a walkout to the common area behind the unit. This condo is one that needs to be seen to appreciate its size. All appliances are included as well as a HSA Home Warranty.
Last Buyer's Agent
Sara Vancura
SKOGMAN REALTY
Property Details
Home Type
- Condominium
Est. Annual Taxes
- $2,799
Year Built
- 2005
HOA Fees
- $75 Monthly HOA Fees
Home Design
- Ranch Style House
- Frame Construction
- Vinyl Construction Material
Interior Spaces
- Vaulted Ceiling
- Great Room
- Recreation Room
Kitchen
- Eat-In Kitchen
- Breakfast Bar
- Range
- Microwave
- Dishwasher
- Disposal
Bedrooms and Bathrooms
- 3 Bedrooms | 2 Main Level Bedrooms
Laundry
- Laundry on main level
- Dryer
- Washer
Basement
- Walk-Out Basement
- Basement Fills Entire Space Under The House
Parking
- 2 Car Attached Garage
- Garage Door Opener
Outdoor Features
- Deck
- Patio
Utilities
- Forced Air Cooling System
- Heating System Uses Gas
- Gas Water Heater
- Satellite Dish
- Cable TV Available
Listing and Financial Details
- Home warranty included in the sale of the property
Community Details
Overview
- Built by ABODE
Pet Policy
- Pets Allowed
Ownership History
Purchase Details
Home Financials for this Owner
Home Financials are based on the most recent Mortgage that was taken out on this home.Purchase Details
Purchase Details
Home Financials for this Owner
Home Financials are based on the most recent Mortgage that was taken out on this home.Purchase Details
Home Financials for this Owner
Home Financials are based on the most recent Mortgage that was taken out on this home.Similar Homes in the area
Home Values in the Area
Average Home Value in this Area
Purchase History
| Date | Type | Sale Price | Title Company |
|---|---|---|---|
| Warranty Deed | $165,000 | None Available | |
| Warranty Deed | $155,000 | None Available | |
| Warranty Deed | $162,000 | -- |
Mortgage History
| Date | Status | Loan Amount | Loan Type |
|---|---|---|---|
| Open | $148,000 | New Conventional | |
| Closed | $148,500 | New Conventional | |
| Previous Owner | $77,082 | New Conventional | |
| Previous Owner | $30,000 | New Conventional | |
| Previous Owner | $16,204 | Unknown | |
| Previous Owner | $129,632 | Fannie Mae Freddie Mac |
Property History
| Date | Event | Price | Change | Sq Ft Price |
|---|---|---|---|---|
| 12/01/2014 12/01/14 | Sold | $165,000 | -5.4% | $73 / Sq Ft |
| 11/01/2014 11/01/14 | Pending | -- | -- | -- |
| 07/22/2014 07/22/14 | For Sale | $174,500 | +12.6% | $77 / Sq Ft |
| 10/01/2012 10/01/12 | Sold | $155,000 | -4.9% | $69 / Sq Ft |
| 07/19/2012 07/19/12 | Pending | -- | -- | -- |
| 03/27/2012 03/27/12 | For Sale | $163,000 | -- | $72 / Sq Ft |
Tax History Compared to Growth
Tax History
| Year | Tax Paid | Tax Assessment Tax Assessment Total Assessment is a certain percentage of the fair market value that is determined by local assessors to be the total taxable value of land and additions on the property. | Land | Improvement |
|---|---|---|---|---|
| 2023 | $3,946 | $225,800 | $27,000 | $198,800 |
| 2022 | $3,794 | $187,000 | $25,500 | $161,500 |
| 2021 | $3,896 | $183,500 | $22,000 | $161,500 |
| 2020 | $3,896 | $179,700 | $21,000 | $158,700 |
| 2019 | $3,546 | $166,600 | $21,000 | $145,600 |
| 2018 | $3,412 | $166,600 | $21,000 | $145,600 |
| 2017 | $3,412 | $152,500 | $15,000 | $137,500 |
| 2016 | $3,169 | $146,400 | $15,000 | $131,400 |
| 2015 | $3,200 | $148,691 | $15,000 | $133,691 |
| 2014 | $3,200 | $154,768 | $15,000 | $139,768 |
| 2013 | $3,166 | $154,768 | $15,000 | $139,768 |
Agents Affiliated with this Home
-
S
Seller's Agent in 2014
Sara Vancura
SKOGMAN REALTY
-
Beth & Alan Brockette

Buyer's Agent in 2014
Beth & Alan Brockette
Ruhl & Ruhl
(319) 551-8692
140 Total Sales
-
Matt Ford

Seller's Agent in 2012
Matt Ford
SKOGMAN REALTY
(319) 270-8747
99 Total Sales
Map
Source: Cedar Rapids Area Association of REALTORS®
MLS Number: 1202299
APN: 20022-77003-01033
- 3561 Stoneview Cir SW
- 3626 Stoneview Cir SW Unit 3626
- 3731 Stoney Point Rd SW Unit 3731
- 3733 Stoney Point Rd SW Unit 3733
- 3355 & 3445 Stone Creek Cir SW
- 3445 Stone Creek Cir SW
- 3550 Stone Creek Cir SW Unit 215
- 3550 Stone Creek Cir SW
- 3902 Julie Ln
- 3355 Stone Creek Cir SW
- 6611 Fox Run Dr SW
- 6706 Waterview Dr SW
- 6722 Waterview Dr SW
- 4120 Water Point Ct SW Unit 4120
- 6807 Waterview Dr SW
- 2903 Belle St SW
- 7106 Water View Dr SW
- 7104 Waterview Dr SW
- 7080 Waterview Dr SW
- 7074 Waterview Dr SW
