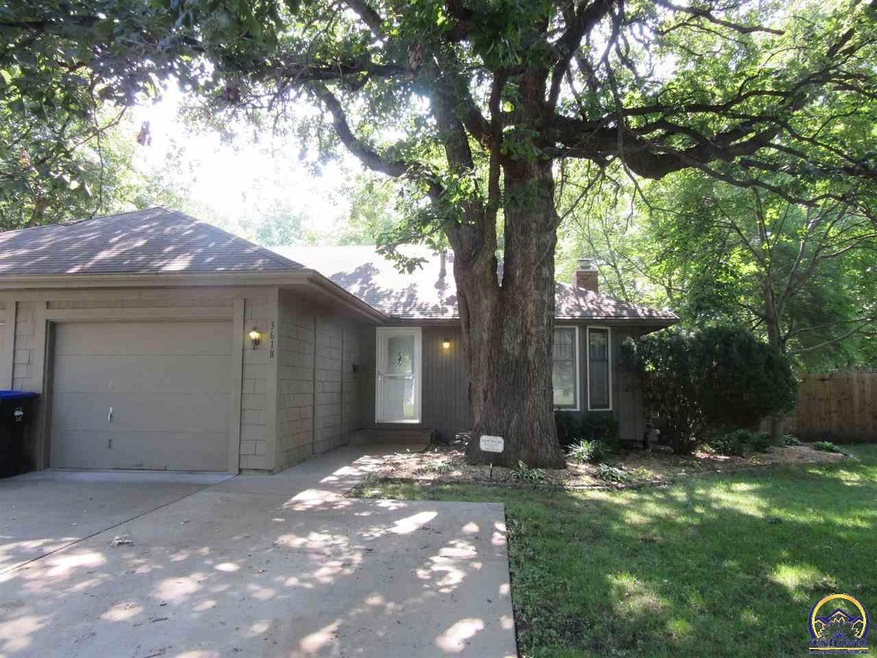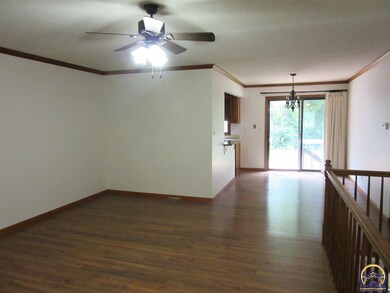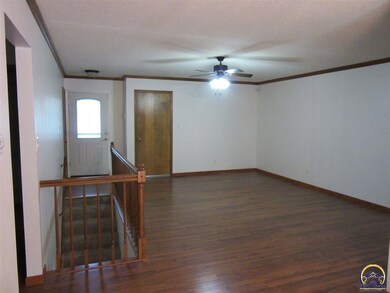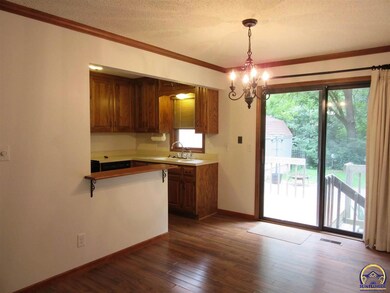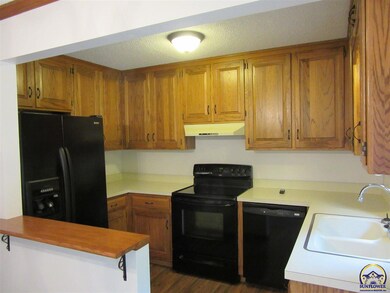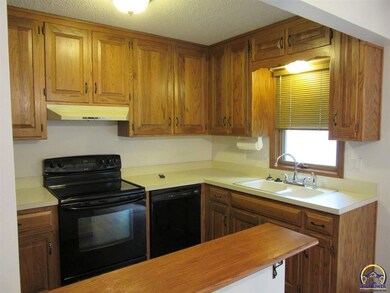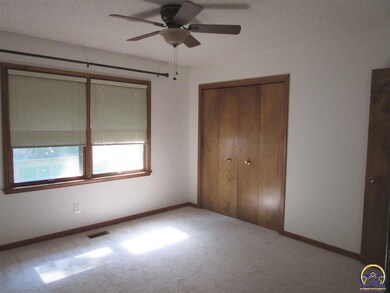
3618 SW Oak Pkwy Topeka, KS 66614
South Topeka NeighborhoodHighlights
- Ranch Style House
- 1 Car Attached Garage
- Patio
- No HOA
- Forced Air Heating and Cooling System
- Living Room
About This Home
As of May 2024Perfect for 3 or 4 college students! 4 bedroom, 3 bath & two living areas, 4th bedroom does not have an egress window. Includes kitchen appliances even washer & dryer, walk-out basement, master bath redone, basement was remodeled in 2007, bathrooms have new vanities. Other half of duplex is for sale also.
Last Agent to Sell the Property
Genesis, LLC, Realtors License #BR00020515 Listed on: 08/03/2015
Townhouse Details
Home Type
- Townhome
Est. Annual Taxes
- $1,807
Year Built
- Built in 1980
Parking
- 1 Car Attached Garage
Home Design
- Half Duplex
- Ranch Style House
- Frame Construction
- Composition Roof
Interior Spaces
- 1,576 Sq Ft Home
- Family Room
- Living Room
- Combination Kitchen and Dining Room
- Carpet
Kitchen
- Electric Range
- Dishwasher
- Disposal
Bedrooms and Bathrooms
- 4 Bedrooms
- 3 Full Bathrooms
Finished Basement
- Walk-Out Basement
- Sump Pump
- Laundry in Basement
- Natural lighting in basement
Schools
- Jardine Elementary School
- Jardine Middle School
- Topeka West High School
Additional Features
- Patio
- Lot Dimensions are 50x170
- Forced Air Heating and Cooling System
Community Details
- No Home Owners Association
- Birchwood & Rep Subdivision
Listing and Financial Details
- Assessor Parcel Number 1461404002036000
Ownership History
Purchase Details
Home Financials for this Owner
Home Financials are based on the most recent Mortgage that was taken out on this home.Purchase Details
Home Financials for this Owner
Home Financials are based on the most recent Mortgage that was taken out on this home.Purchase Details
Home Financials for this Owner
Home Financials are based on the most recent Mortgage that was taken out on this home.Purchase Details
Home Financials for this Owner
Home Financials are based on the most recent Mortgage that was taken out on this home.Purchase Details
Home Financials for this Owner
Home Financials are based on the most recent Mortgage that was taken out on this home.Similar Homes in Topeka, KS
Home Values in the Area
Average Home Value in this Area
Purchase History
| Date | Type | Sale Price | Title Company |
|---|---|---|---|
| Warranty Deed | -- | Lawyers Title Of Topeka | |
| Warranty Deed | -- | Heartland Title | |
| Warranty Deed | -- | Security 1St Title | |
| Warranty Deed | -- | Lawyers Title Of Topeka Inc | |
| Warranty Deed | -- | Kansas Secured Title |
Mortgage History
| Date | Status | Loan Amount | Loan Type |
|---|---|---|---|
| Open | $186,558 | FHA | |
| Previous Owner | $143,355 | FHA | |
| Previous Owner | $119,298 | FHA | |
| Previous Owner | $119,298 | FHA | |
| Previous Owner | $105,552 | FHA | |
| Previous Owner | $81,600 | Adjustable Rate Mortgage/ARM |
Property History
| Date | Event | Price | Change | Sq Ft Price |
|---|---|---|---|---|
| 05/20/2024 05/20/24 | Sold | -- | -- | -- |
| 04/21/2024 04/21/24 | Pending | -- | -- | -- |
| 04/15/2024 04/15/24 | Price Changed | $190,000 | -5.0% | $111 / Sq Ft |
| 04/04/2024 04/04/24 | For Sale | $200,000 | +43.9% | $117 / Sq Ft |
| 09/29/2021 09/29/21 | Sold | -- | -- | -- |
| 08/25/2021 08/25/21 | Pending | -- | -- | -- |
| 08/25/2021 08/25/21 | For Sale | $139,000 | +13.1% | $137 / Sq Ft |
| 04/01/2020 04/01/20 | Sold | -- | -- | -- |
| 02/06/2020 02/06/20 | Pending | -- | -- | -- |
| 01/02/2020 01/02/20 | For Sale | $122,900 | 0.0% | $78 / Sq Ft |
| 01/01/2020 01/01/20 | Off Market | -- | -- | -- |
| 12/06/2019 12/06/19 | Price Changed | $122,900 | -1.6% | $78 / Sq Ft |
| 10/31/2019 10/31/19 | For Sale | $124,900 | +16.2% | $79 / Sq Ft |
| 10/15/2015 10/15/15 | Sold | -- | -- | -- |
| 08/13/2015 08/13/15 | Pending | -- | -- | -- |
| 07/30/2015 07/30/15 | For Sale | $107,500 | -- | $68 / Sq Ft |
Tax History Compared to Growth
Tax History
| Year | Tax Paid | Tax Assessment Tax Assessment Total Assessment is a certain percentage of the fair market value that is determined by local assessors to be the total taxable value of land and additions on the property. | Land | Improvement |
|---|---|---|---|---|
| 2025 | $2,747 | $21,839 | -- | -- |
| 2023 | $2,747 | $19,220 | $0 | $0 |
| 2022 | $2,538 | $17,009 | $0 | $0 |
| 2021 | $2,201 | $14,037 | $0 | $0 |
| 2020 | $1,982 | $12,807 | $0 | $0 |
| 2019 | $1,915 | $12,315 | $0 | $0 |
| 2018 | $1,860 | $11,956 | $0 | $0 |
| 2017 | $1,827 | $11,721 | $0 | $0 |
| 2014 | $1,808 | $11,491 | $0 | $0 |
Agents Affiliated with this Home
-

Seller's Agent in 2024
Pepe Miranda
Genesis, LLC, Realtors
(785) 969-1411
57 in this area
444 Total Sales
-

Buyer's Agent in 2024
Sherrill Shepard
Better Homes and Gardens Real
(785) 845-7973
29 in this area
254 Total Sales
-

Seller's Agent in 2021
Kristy VanMetre
KW One Legacy Partners, LLC
(785) 608-9180
8 in this area
40 Total Sales
-
S
Seller's Agent in 2020
Shaela Malloy
KW One Legacy Partners, LLC
-

Seller's Agent in 2015
Greg Armbruster
Genesis, LLC, Realtors
(785) 588-4725
9 in this area
101 Total Sales
-

Buyer's Agent in 2015
Patrick Anderson
Platinum Realty LLC
(785) 608-6561
5 in this area
93 Total Sales
Map
Source: Sunflower Association of REALTORS®
MLS Number: 185461
APN: 146-14-0-40-02-036-000
- 3000 SW 35th St
- 3507 SW Oakley Ave
- 3206 SW Twilight Dr
- 3424 SW Lakeside Dr
- 3339 SW 34th Ct
- 2309 SW 33rd St
- 13 SW Pepper Tree Ln
- 3835 SW Wood Valley Dr
- 3124 SW 31st Ct
- 3851 SW Cambridge Ave
- 1920 SW 36th Terrace
- 3100 SW 31st Terrace
- 3517 SW Atwood Ave
- 1808 SW 36th Terrace
- 2021 SW 32nd St
- 3553 SW Mission Ave
- 3310 SW 31st St
- 4206 SW Burlingame Rd
- 3425 SW Moundview Cir
- 3513 SW Moundview Dr
