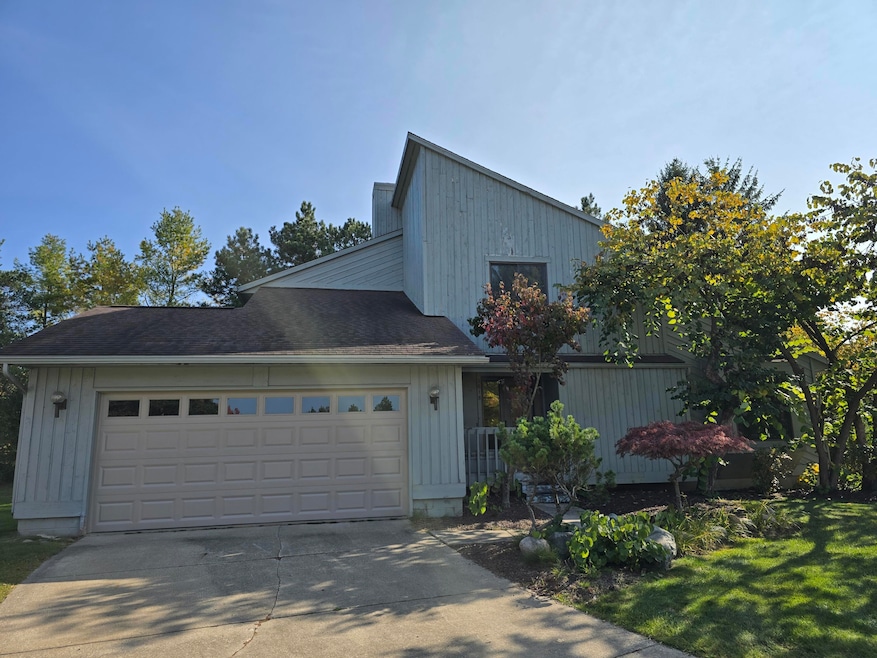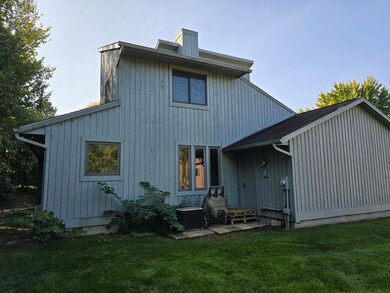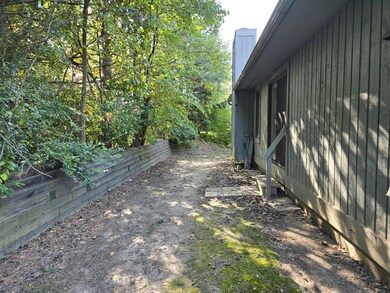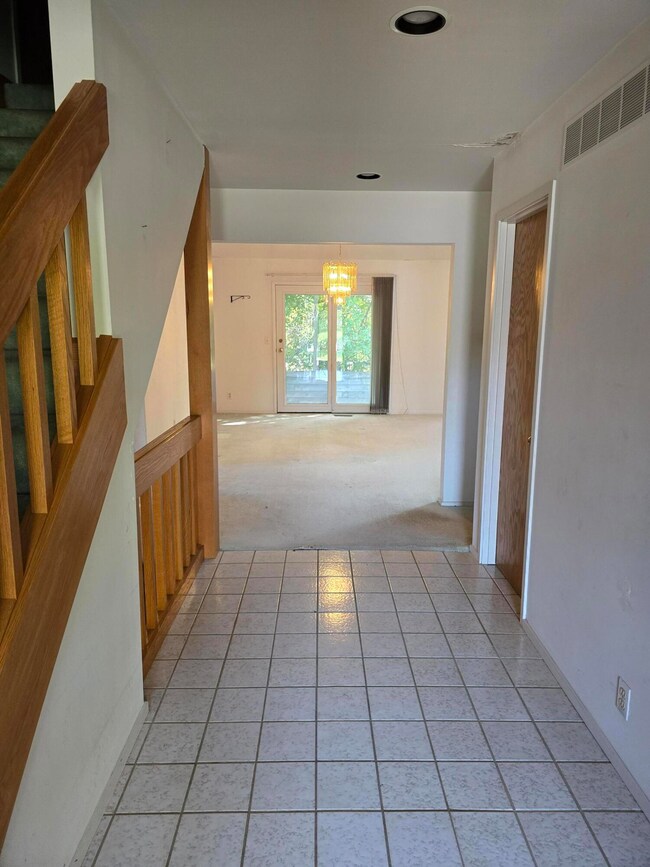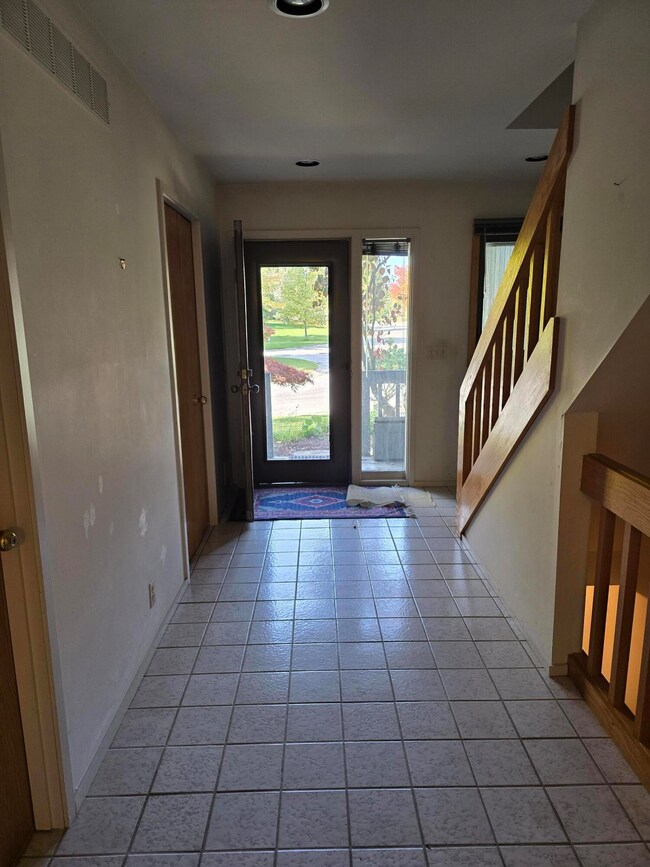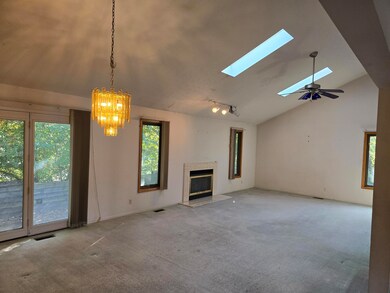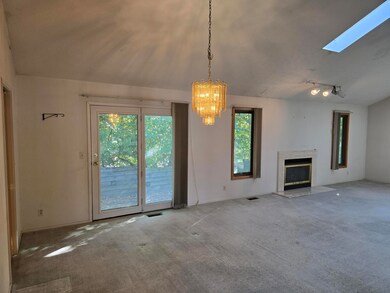
3618 Wellington Cross Rd Ann Arbor, MI 48105
Narrow Gauge Woods NeighborhoodHighlights
- Contemporary Architecture
- Vaulted Ceiling
- Skylights
- Martin Luther King Elementary School Rated A
- Cul-De-Sac
- 2-minute walk to Earhart Park
About This Home
As of March 2025Prime northeast Ann Arbor location on private cul de sac. Walk to King School. 3 bedrooms 2.5 baths, first floor primary. Contemporary light filled with vaulted ceilings, skylights and open great room. Needs updating and some repairs. Home is priced below market value and is being sold'' As Is''. Great opportunity to purchase in highly desirable neighborhood. Home Energy Score of 4. Download report at Stream a2.gov.org.
Last Agent to Sell the Property
The Charles Reinhart Company License #6506044640 Listed on: 11/14/2024

Home Details
Home Type
- Single Family
Est. Annual Taxes
- $10,972
Year Built
- Built in 1986
Lot Details
- 10,193 Sq Ft Lot
- Lot Dimensions are 63x104x181x186
- Cul-De-Sac
- Level Lot
- Property is zoned R1B, R1B
Parking
- 2 Car Attached Garage
- Front Facing Garage
- Tandem Parking
- Garage Door Opener
Home Design
- Contemporary Architecture
- Slab Foundation
- Shingle Roof
- Asphalt Roof
- Wood Siding
Interior Spaces
- 1,927 Sq Ft Home
- 2-Story Property
- Vaulted Ceiling
- Skylights
- Gas Log Fireplace
- Replacement Windows
- Low Emissivity Windows
- Insulated Windows
- Window Treatments
- Window Screens
- Living Room with Fireplace
Kitchen
- Eat-In Kitchen
- Kitchen Island
Flooring
- Carpet
- Ceramic Tile
Bedrooms and Bathrooms
- 3 Bedrooms | 1 Main Level Bedroom
- En-Suite Bathroom
Laundry
- Laundry on lower level
- Dryer
- Washer
- Sink Near Laundry
Basement
- Basement Fills Entire Space Under The House
- Sump Pump
Schools
- Clague Middle School
- Huron High School
Utilities
- Forced Air Heating and Cooling System
- Heating System Uses Natural Gas
- Natural Gas Water Heater
Community Details
- Built by Landau
- Earhart Estates Subdivision
Ownership History
Purchase Details
Home Financials for this Owner
Home Financials are based on the most recent Mortgage that was taken out on this home.Similar Homes in Ann Arbor, MI
Home Values in the Area
Average Home Value in this Area
Purchase History
| Date | Type | Sale Price | Title Company |
|---|---|---|---|
| Warranty Deed | $500,000 | Ata National Title |
Property History
| Date | Event | Price | Change | Sq Ft Price |
|---|---|---|---|---|
| 03/12/2025 03/12/25 | Sold | $500,000 | 0.0% | $259 / Sq Ft |
| 02/24/2025 02/24/25 | Pending | -- | -- | -- |
| 10/18/2024 10/18/24 | For Sale | $500,000 | -- | $259 / Sq Ft |
Tax History Compared to Growth
Tax History
| Year | Tax Paid | Tax Assessment Tax Assessment Total Assessment is a certain percentage of the fair market value that is determined by local assessors to be the total taxable value of land and additions on the property. | Land | Improvement |
|---|---|---|---|---|
| 2025 | $10,231 | $334,000 | $0 | $0 |
| 2024 | $9,527 | $312,500 | $0 | $0 |
| 2023 | $8,784 | $302,000 | $0 | $0 |
| 2022 | $9,572 | $258,500 | $0 | $0 |
| 2021 | $9,347 | $251,300 | $0 | $0 |
| 2020 | $9,158 | $259,500 | $0 | $0 |
| 2019 | $8,715 | $233,100 | $233,100 | $0 |
| 2018 | $8,593 | $219,200 | $0 | $0 |
| 2017 | $8,359 | $218,000 | $0 | $0 |
| 2016 | $8,064 | $167,148 | $0 | $0 |
| 2015 | $7,680 | $166,649 | $0 | $0 |
| 2014 | $7,680 | $161,442 | $0 | $0 |
| 2013 | -- | $161,442 | $0 | $0 |
Agents Affiliated with this Home
-
Patricia Durston

Seller's Agent in 2025
Patricia Durston
The Charles Reinhart Company
(734) 260-9247
2 in this area
43 Total Sales
-
Buu Nguyen
B
Buyer's Agent in 2025
Buu Nguyen
Keller Williams Ann Arbor Mrkt
(734) 249-1880
1 in this area
1 Total Sale
Map
Source: Southwestern Michigan Association of REALTORS®
MLS Number: 24055061
APN: 09-26-100-050
- 843 Greenhills Dr
- 3924 Penberton Dr
- 3829 Waldenwood Dr
- 3630 Charter Place
- 3620 Charter Place
- 3949 Waldenwood Dr
- 1410 N Folkstone Ct
- 592 Concord Pines Dr
- 436 Pine Brae St
- 4287 Pine Ridge Ct Unit 68
- 3427 E Dobson Place
- 4350 Pine Ridge Ct Unit 55
- 3606 Chatham Way
- 3131 Lakehaven Dr
- 3666 Frederick Dr
- 3629 Frederick Dr
- 609 Watersedge Dr
- 3000 Glazier Way Unit 130
- 4911 Red Fox Run
- 3586 E Huron River Dr
