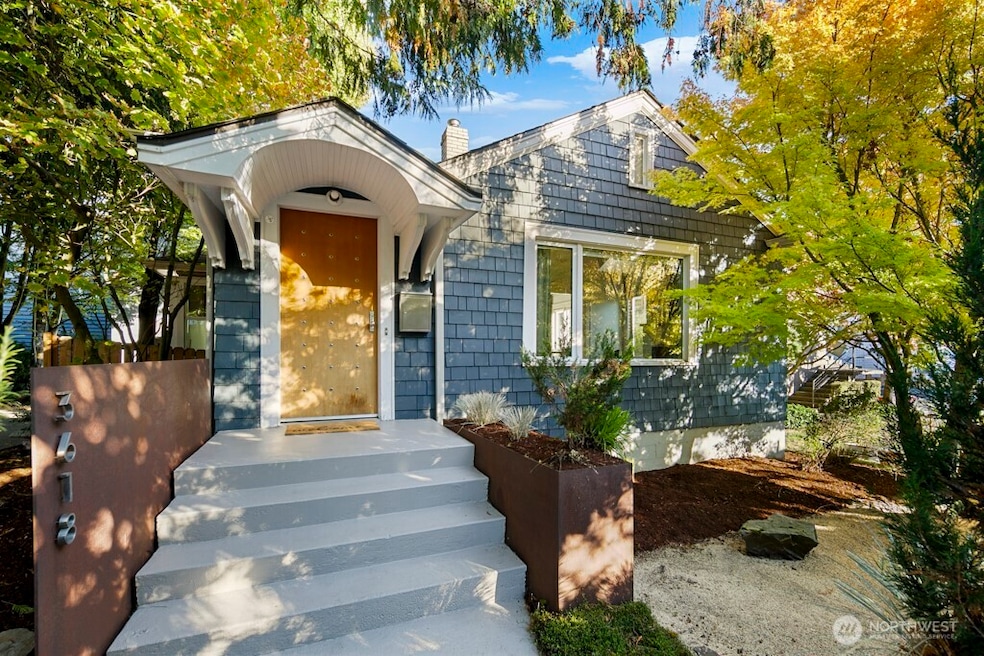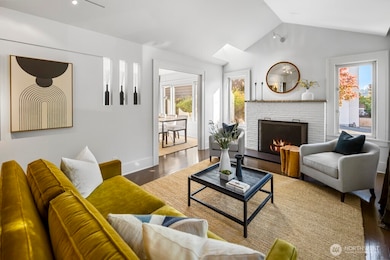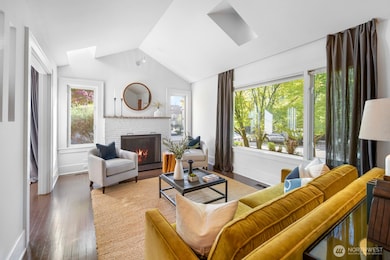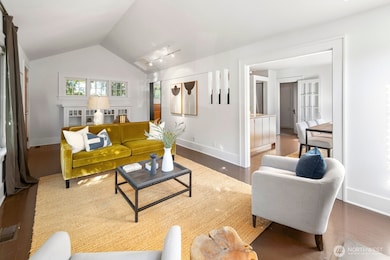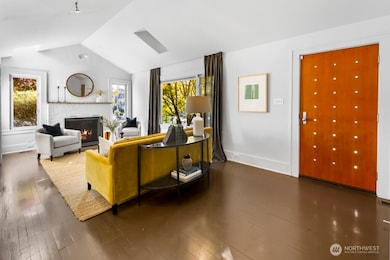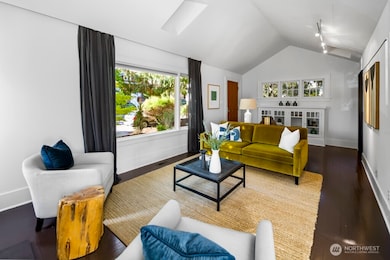3618 Whitman Ave N Seattle, WA 98103
Fremont NeighborhoodEstimated payment $7,319/month
Highlights
- Second Kitchen
- Craftsman Architecture
- Territorial View
- B.F. Day Elementary School Rated A-
- Property is near public transit
- 3-minute walk to Troll's Knoll Park
About This Home
A Fremont classic reimagined inside and out. Step into a vaulted living area where daylight pours through skylights across original millwork and built-ins. Defined rooms keep the bungalow’s flow while a picture window freshens sightlines. Custom 11-ply walnut Kerf cabinetry pairs with cork floors and Caesarstone; a breakfast nook shifts from coffee to laptop spot. Thoughtful details, a niche for the Liebherr fridge and chimney-turned range hood, maintain a serene, uncluttered feel. Lower-level ADU with private entry presents a short- or long-term rental opportunity. Outside, a grid-peephole front door and Cor-Ten garden set the tone, blocks to the Cheshiahud Loop, Gas Works Park, Stone Way cafés, and the Fremont Troll. A must see!
Source: Northwest Multiple Listing Service (NWMLS)
MLS#: 2443215
Open House Schedule
-
Sunday, November 30, 202511:00 am to 1:00 pm11/30/2025 11:00:00 AM +00:0011/30/2025 1:00:00 PM +00:00Add to Calendar
Home Details
Home Type
- Single Family
Est. Annual Taxes
- $8,631
Year Built
- Built in 1919
Lot Details
- 2,719 Sq Ft Lot
- South Facing Home
- Partially Fenced Property
- Level Lot
- Garden
Home Design
- Craftsman Architecture
- Poured Concrete
- Composition Roof
- Wood Siding
Interior Spaces
- 1,767 Sq Ft Home
- 1-Story Property
- Vaulted Ceiling
- Ceiling Fan
- Skylights
- 2 Fireplaces
- Wood Burning Fireplace
- Gas Fireplace
- Dining Room
- Territorial Views
- Storm Windows
- Finished Basement
Kitchen
- Second Kitchen
- Breakfast Area or Nook
- Stove
- Microwave
- Dishwasher
- Disposal
Flooring
- Bamboo
- Wood
- Carpet
- Laminate
- Ceramic Tile
Bedrooms and Bathrooms
- Walk-In Closet
- Bathroom on Main Level
Laundry
- Dryer
- Washer
Outdoor Features
- Patio
Additional Homes
- Number of ADU Units: 1
- ADU includes 1 Bathroom
Location
- Property is near public transit
- Property is near a bus stop
Schools
- Bf Day Elementary School
- Hamilton Mid Middle School
- Lincoln High School
Utilities
- Forced Air Heating System
- High Efficiency Heating System
- Heating System Mounted To A Wall or Window
- Cable TV Available
Community Details
- No Home Owners Association
- Fremont Subdivision
Listing and Financial Details
- Assessor Parcel Number 1972202080
Map
Home Values in the Area
Average Home Value in this Area
Tax History
| Year | Tax Paid | Tax Assessment Tax Assessment Total Assessment is a certain percentage of the fair market value that is determined by local assessors to be the total taxable value of land and additions on the property. | Land | Improvement |
|---|---|---|---|---|
| 2024 | $8,631 | $888,000 | $619,000 | $269,000 |
| 2023 | $8,836 | $932,000 | $607,000 | $325,000 |
| 2022 | $8,019 | $1,007,000 | $552,000 | $455,000 |
| 2021 | $7,982 | $868,000 | $486,000 | $382,000 |
| 2020 | $8,004 | $821,000 | $267,000 | $554,000 |
| 2018 | $7,463 | $858,000 | $282,000 | $576,000 |
| 2017 | $6,570 | $752,000 | $247,000 | $505,000 |
| 2016 | $6,110 | $684,000 | $225,000 | $459,000 |
| 2015 | $5,572 | $621,000 | $205,000 | $416,000 |
| 2014 | -- | $578,000 | $184,000 | $394,000 |
| 2013 | -- | $508,000 | $162,000 | $346,000 |
Property History
| Date | Event | Price | List to Sale | Price per Sq Ft | Prior Sale |
|---|---|---|---|---|---|
| 10/30/2025 10/30/25 | Price Changed | $1,249,950 | -2.0% | $707 / Sq Ft | |
| 10/10/2025 10/10/25 | For Sale | $1,275,000 | +75.9% | $722 / Sq Ft | |
| 07/15/2014 07/15/14 | Sold | $725,000 | +23.1% | $372 / Sq Ft | View Prior Sale |
| 06/17/2014 06/17/14 | Pending | -- | -- | -- | |
| 06/10/2014 06/10/14 | For Sale | $589,000 | -- | $302 / Sq Ft |
Purchase History
| Date | Type | Sale Price | Title Company |
|---|---|---|---|
| Quit Claim Deed | -- | First American Title Insurance | |
| Warranty Deed | $725,000 | First American | |
| Warranty Deed | $374,000 | Chicago Title | |
| Warranty Deed | $180,000 | -- |
Mortgage History
| Date | Status | Loan Amount | Loan Type |
|---|---|---|---|
| Previous Owner | $74,800 | Stand Alone Second | |
| Previous Owner | $299,200 | Fannie Mae Freddie Mac |
Source: Northwest Multiple Listing Service (NWMLS)
MLS Number: 2443215
APN: 197220-2080
- 3624 Whitman Ave N Unit 4
- 922 B N 35th St
- 920B N Plan at SKYVIEW
- 922B N Plan at SKYVIEW
- 3660 Whitman Ave N
- 3605 Plan at OUTLOOK
- 722 Plan at OUTLOOK
- 909 N 35th St Unit 402
- 957 Axis Plan at Axis
- 953 Axis Plan at Axis
- 3425 Axis Plan at Axis
- 955 Axis Plan at Axis
- 3421 Axis Plan at Axis
- 3427 Axis Plan at Axis
- 3423 Axis Plan at Axis
- 3427 Albion Place N
- 3421 Albion Place N
- 3423 Albion Place N
- 722 N 36th St
- 3828 Whitman Ave N
- 3606 Woodland Park Ave N
- 3800 Aurora Ave N
- 3627 Stone Way N
- 3665 Stone Way N
- 743 N 35th St
- 3825 Bridge Way N
- 3860 Bridge Way N
- 3636 Stone Way N
- 909 N 39th St
- 3801 Stone Way N
- 3837 Aurora Ave N Unit 100
- 708 N 38th St Unit 1
- 620 N 34th St
- 4035 Stone Way N
- 2955 4th Ave N
- 3620 Phinney Ave N
- 4111 Stone Way N
- 3631 Phinney Ave N Unit A
- 3635 Phinney Ave N
- 4106 N Stone Way
