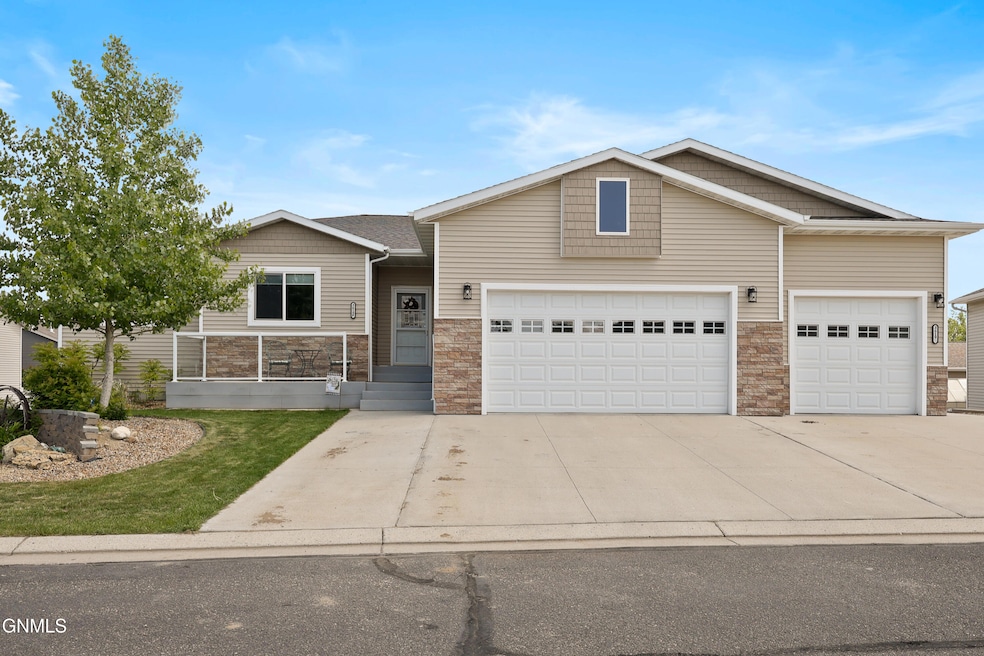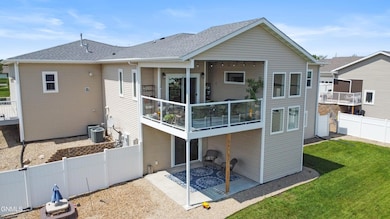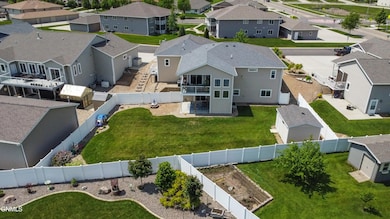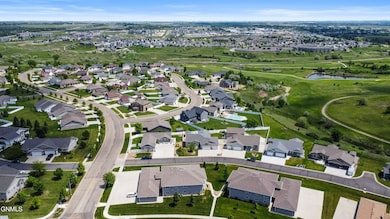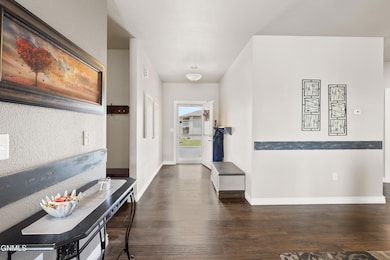
3619 Augusta Place Bismarck, ND 58503
Estimated payment $4,105/month
Highlights
- Family Room with Fireplace
- Main Floor Primary Bedroom
- Walk-In Closet
- 2-Story Property
- 3 Car Attached Garage
- Views
About This Home
Spacious Multi-Generational Home Overlooking Pebble Creek Golf Course
Welcome to this stunning 6-bedroom, 4-bathroom home offering nearly 4,000 sq ft of beautifully designed living space. Perfectly positioned along the Pebble Creek Golf Course, this property delivers breathtaking views and unmatched tranquility right from your backyard.
Ideal for multi-generational living, the expansive layout features multiple living areas, generous bedrooms, and flexible space for extended family, guests, or home offices. The kitchen and dining areas flow seamlessly to the large deck and newly added patio—perfect for entertaining or enjoying peaceful mornings overlooking the greens.
Enjoy a fully fenced yard, a spacious 3-stall garage, and thoughtful updates throughout. Whether you need space for family, hobbies, or hosting, this home checks every box.
Don't miss your chance to own this rare gem in a highly desirable location!
Open House Schedule
-
Sunday, July 27, 20253:00 to 5:00 pm7/27/2025 3:00:00 PM +00:007/27/2025 5:00:00 PM +00:00Add to Calendar
Home Details
Home Type
- Single Family
Est. Annual Taxes
- $6,769
Year Built
- Built in 2014
Lot Details
- 0.34 Acre Lot
- Property fronts a private road
- Vinyl Fence
- Chain Link Fence
- Landscaped
- Irregular Lot
- Front and Back Yard Sprinklers
Parking
- 3 Car Attached Garage
- Heated Garage
- Lighted Parking
- Front Facing Garage
- Garage Door Opener
- Driveway
Home Design
- 2-Story Property
- Shingle Roof
- Fiberglass Roof
- Asphalt Roof
- Vinyl Siding
- Concrete Perimeter Foundation
Interior Spaces
- Ceiling Fan
- Window Treatments
- Family Room with Fireplace
- 2 Fireplaces
- Finished Basement
- Basement Fills Entire Space Under The House
- Fire and Smoke Detector
- Laundry on main level
- Property Views
Kitchen
- Range
- Microwave
- Dishwasher
Flooring
- Carpet
- Laminate
- Vinyl
Bedrooms and Bathrooms
- 6 Bedrooms
- Primary Bedroom on Main
- Walk-In Closet
- 4 Full Bathrooms
Outdoor Features
- Exterior Lighting
- Rain Gutters
Utilities
- Forced Air Heating and Cooling System
- Heating System Uses Natural Gas
- Natural Gas Connected
Listing and Financial Details
- Assessor Parcel Number 1600-004-035
Map
Home Values in the Area
Average Home Value in this Area
Property History
| Date | Event | Price | Change | Sq Ft Price |
|---|---|---|---|---|
| 07/11/2025 07/11/25 | Price Changed | $639,900 | -1.5% | $162 / Sq Ft |
| 06/16/2025 06/16/25 | For Sale | $649,900 | +1566.4% | $164 / Sq Ft |
| 01/04/2012 01/04/12 | Sold | -- | -- | -- |
| 12/05/2011 12/05/11 | Pending | -- | -- | -- |
| 04/16/2010 04/16/10 | For Sale | $39,000 | -- | -- |
Similar Homes in Bismarck, ND
Source: Bismarck Mandan Board of REALTORS®
MLS Number: 4019953
- 2010 E Calgary Ave
- 3727 Pebbleview Cir
- 1901 Oregon Dr
- 1724 Calgary Loop
- 3133 Nevada St
- 1634 Mapleton Ave Unit 4
- 1703 N Valley Loop
- 4005 N 19th St Unit 501
- 4005 N 19th St Unit 411
- 1718 Chandler Ln
- 2715 Calgary Ave
- 3560 Edgewood Village Loop
- 3318 Montana Dr
- 2818 Edgewood Cir
- 3916 Lockport St
- 4330 Haycreek Dr
- 3916 Dominion St
- 3112 Nebraska Dr Unit 3
- 4700 26th St NE
- 1953 E Capitol Ave
- 1823 Mapleton Ave
- 3103 E Calgary Ave
- 3009 43rd Ave NE
- 1920-1930 E Capitol Ave
- 3600 Knudsen Ave
- 3635 Valcartier St
- 4001-4129 Oklahoma Ln
- 2027 N 16th St
- 2000 N 16th St
- 3841 Knudsen Ave
- 4201 Montreal St
- 418 W Apollo Ave
- 125 E Arikara Ave
- 500 N 3rd St
- 630 E Main Ave
- 6201 Tyler Pkwy
- 6201 Tyler Pkwy
- 140 E Indiana Ave
- 207 E Arbor Ave
- 1101 Westwood St
