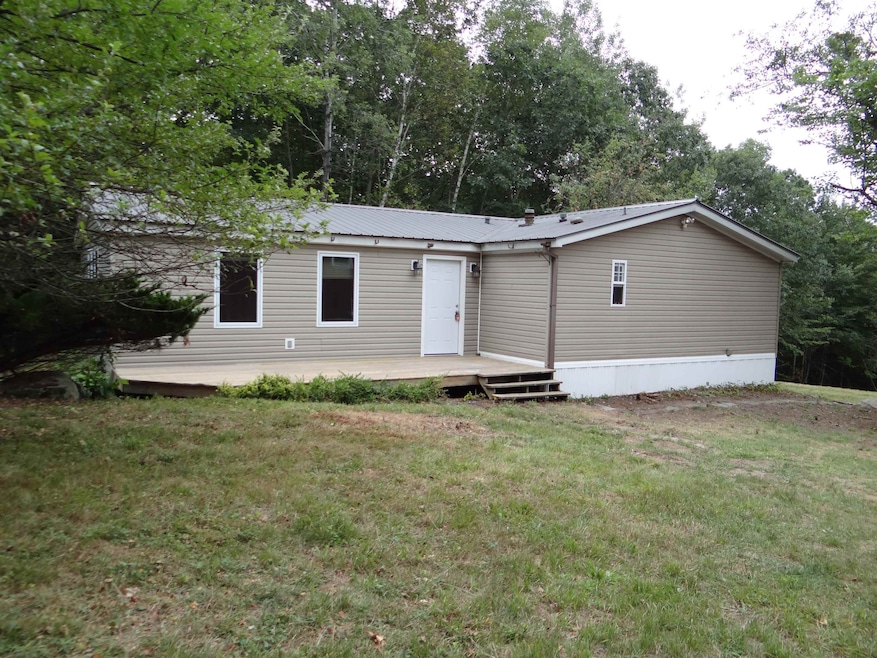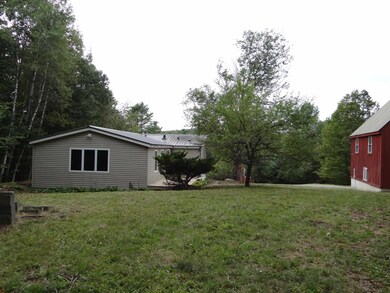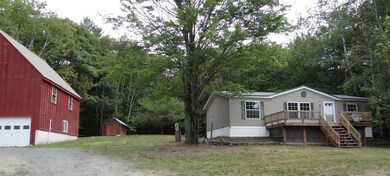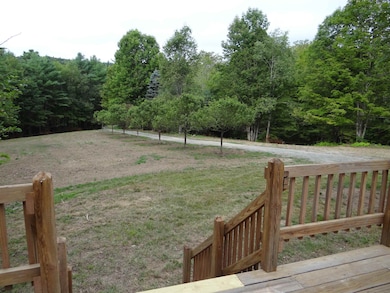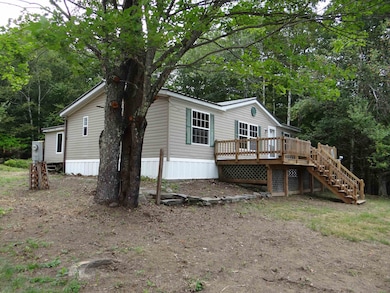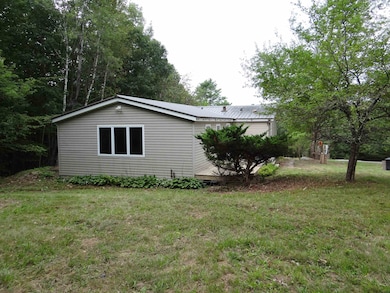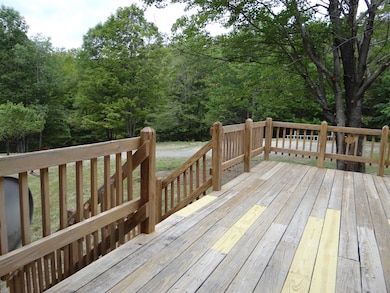3619 Baltimore Rd Chester, VT 05143
Estimated payment $1,910/month
Highlights
- Barn
- 6 Acre Lot
- Wooded Lot
- Cavendish Town Elementary School Rated A-
- Deck
- Open Floorplan
About This Home
5 Minutes from North Springfield and 22 minutes to Ludlow sits the peaceful hamlet of Baltimore, VT. Within the town is a 6 acre lot complimented with fruit trees, a stream, and an ample barn/garage with some roughly finished area above perfect for overflow guests, a home based business or perhaps even additional living space as your needs grow. There's also a storage shed! The house is sizable with about 1,546 square feet of finished living space and a full basement under a 3rd of it. The property has about 2+ acres of open land which has been recently seeded. Enjoy one of two decks and take in nature, peace and tranquility. Or putter in your ample garage/barn. Private yet convenient to some of the best snowmobiling and skiing Vermont has to offer, this property is suitable for fulltime or vacation home use. (Listing Agent is related to Seller)
Listing Agent
KW Coastal and Lakes & Mountains Realty/Hanover License #067538 Listed on: 08/26/2025

Property Details
Home Type
- Mobile/Manufactured
Est. Annual Taxes
- $4,049
Year Built
- Built in 1994
Lot Details
- 6 Acre Lot
- Level Lot
- Wooded Lot
- Garden
Parking
- 2 Car Detached Garage
- Gravel Driveway
- Dirt Driveway
- 1 to 5 Parking Spaces
Home Design
- Wood Frame Construction
- Metal Roof
- Vertical Siding
- Vinyl Siding
Interior Spaces
- Property has 1 Level
- Woodwork
- Ceiling Fan
- Open Floorplan
- Living Room
- Den
- Basement
- Interior Basement Entry
- Dishwasher
Flooring
- Tile
- Vinyl Plank
Bedrooms and Bathrooms
- 3 Bedrooms
- En-Suite Bathroom
- 2 Full Bathrooms
- Soaking Tub
Laundry
- Laundry Room
- Laundry on main level
- Washer and Dryer Hookup
Accessible Home Design
- Accessible Full Bathroom
- Kitchen has a 60 inch turning radius
- Accessible Washer and Dryer
- Hard or Low Nap Flooring
Outdoor Features
- Deck
- Shed
- Outbuilding
Utilities
- Baseboard Heating
- Drilled Well
Additional Features
- Barn
- Double Wide
Map
Home Values in the Area
Average Home Value in this Area
Property History
| Date | Event | Price | List to Sale | Price per Sq Ft |
|---|---|---|---|---|
| 11/04/2025 11/04/25 | Price Changed | $300,000 | -7.7% | $189 / Sq Ft |
| 10/09/2025 10/09/25 | Price Changed | $325,000 | -3.0% | $205 / Sq Ft |
| 08/26/2025 08/26/25 | For Sale | $335,000 | -- | $211 / Sq Ft |
Source: PrimeMLS
MLS Number: 5058282
APN: (008) 01-3619000
- 270 Quarry Rd
- 56 Grace Dr
- 141 N Runway Rd
- 113 Waterford Ln
- 7 Berry Rd
- 3 Olney Rd
- 00 Grout Rd
- 221 Grout Rd
- 715 Giddings St
- 454 Giddings St
- 513 Giddings St
- 5 Church St
- 143 Spoonerville Rd
- 228 Cavendish Gulf Rd
- 00 Norrie Davies Rd
- 50 Bates Rd
- 935 French Meadow Rd
- 41 Reservoir Rd
- 58 Greenbush Rd
- 2314 Main St
- 4 Pine Brook Ln Unit Pine Brook B4
- 20 Northfield Dr
- 65 Giddings St
- 35 Stevens Rd
- 382 River St
- 214 Main St
- 16 Pearl St
- 11 Park St
- 45 Common St
- 116 Main St
- 479 Main St
- 10 Meadow St
- 90 Depot St Unit 90 B Depot St.
- 145 Main St Unit 216
- 111 Route 100 N
- 6 Webster Ave
- 179 Maple Ave Unit 179 B maple ave claremont
- 15 Acer Heights Rd
- 16 Mckenzie Dr Unit 18
- 237 Ellison's Lake Rd
