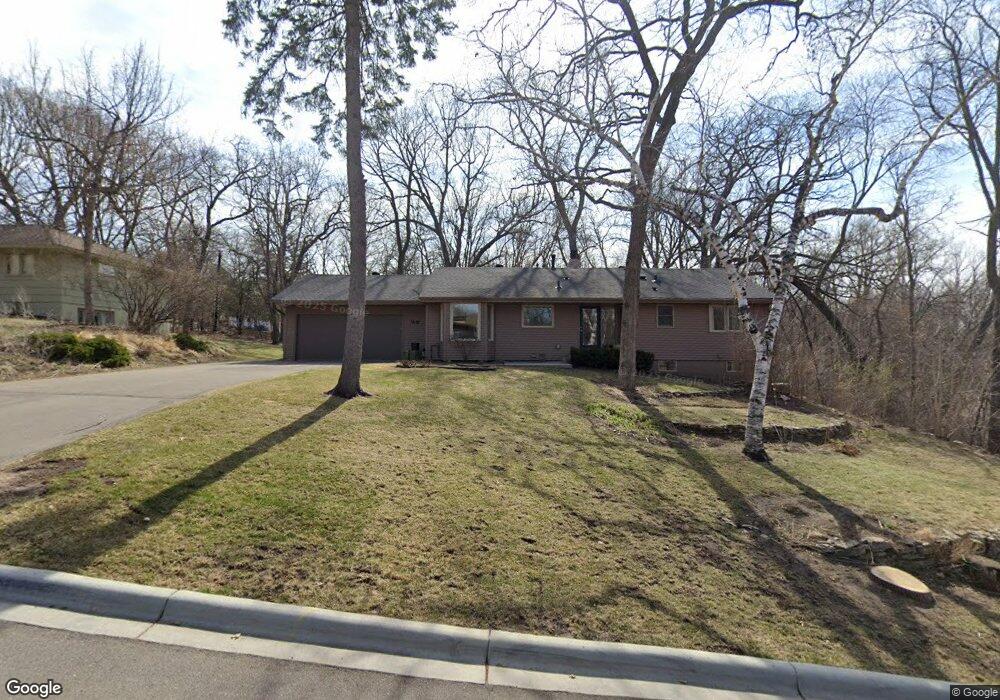3619 Croftview Terrace Minnetonka, MN 55345
Groveland NeighborhoodEstimated Value: $543,000 - $601,000
5
Beds
3
Baths
2,607
Sq Ft
$220/Sq Ft
Est. Value
About This Home
This home is located at 3619 Croftview Terrace, Minnetonka, MN 55345 and is currently estimated at $573,587, approximately $220 per square foot. 3619 Croftview Terrace is a home located in Hennepin County with nearby schools including Groveland Elementary School, Minnetonka East Middle School, and Minnetonka Senior High School.
Ownership History
Date
Name
Owned For
Owner Type
Purchase Details
Closed on
Jan 15, 2022
Sold by
Bowe Marylouise S and Bowe Patrick E
Bought by
Marylouise S Bowe Trust
Current Estimated Value
Purchase Details
Closed on
Apr 12, 2021
Sold by
Maryloulse S Bowe Trust
Bought by
Bowe Maryloulse S and Bowe Patrick E
Home Financials for this Owner
Home Financials are based on the most recent Mortgage that was taken out on this home.
Original Mortgage
$371,000
Interest Rate
3.12%
Mortgage Type
New Conventional
Purchase Details
Closed on
Mar 20, 2020
Sold by
Bowe Patrick E and Bowe Mary Louise
Bought by
Bowe Marylouise S and Mary Louise S Bowe Trust
Purchase Details
Closed on
May 23, 2019
Sold by
Snuggerud William A and Snuggerud Molly H
Bought by
Bowe Patrick E and Bowe Marylouise
Home Financials for this Owner
Home Financials are based on the most recent Mortgage that was taken out on this home.
Original Mortgage
$380,700
Interest Rate
4.1%
Mortgage Type
New Conventional
Create a Home Valuation Report for This Property
The Home Valuation Report is an in-depth analysis detailing your home's value as well as a comparison with similar homes in the area
Home Values in the Area
Average Home Value in this Area
Purchase History
| Date | Buyer | Sale Price | Title Company |
|---|---|---|---|
| Marylouise S Bowe Trust | $500 | None Listed On Document | |
| Bowe Maryloulse S | $500 | Esquire Title | |
| Bowe Marylouise S | -- | None Available | |
| Bowe Patrick E | $423,000 | Edina Realty Ttile Inc |
Source: Public Records
Mortgage History
| Date | Status | Borrower | Loan Amount |
|---|---|---|---|
| Previous Owner | Bowe Maryloulse S | $371,000 | |
| Previous Owner | Bowe Patrick E | $380,700 |
Source: Public Records
Tax History Compared to Growth
Tax History
| Year | Tax Paid | Tax Assessment Tax Assessment Total Assessment is a certain percentage of the fair market value that is determined by local assessors to be the total taxable value of land and additions on the property. | Land | Improvement |
|---|---|---|---|---|
| 2024 | $6,406 | $485,500 | $202,400 | $283,100 |
| 2023 | $6,049 | $483,500 | $202,400 | $281,100 |
| 2022 | $5,683 | $461,700 | $202,400 | $259,300 |
| 2021 | $5,211 | $412,200 | $184,000 | $228,200 |
| 2020 | $4,572 | $379,000 | $184,000 | $195,000 |
| 2019 | $4,439 | $324,500 | $184,000 | $140,500 |
| 2018 | $3,980 | $314,500 | $184,000 | $130,500 |
| 2017 | $3,913 | $277,200 | $169,900 | $107,300 |
| 2016 | $3,669 | $260,900 | $155,000 | $105,900 |
| 2015 | $3,455 | $246,200 | $150,000 | $96,200 |
| 2014 | -- | $222,800 | $150,000 | $72,800 |
Source: Public Records
Map
Nearby Homes
- 3401 Meadow Ln
- 16612 Minnetonka Blvd
- 3515 County Road 101
- 16418 Minnetonka Blvd
- 17820 Valley Cove Ct
- 3500 Leroy St
- 3205 County Road 101
- 1651X Hidden Valley Rd
- 165xx Hidden Valley Rd
- 3115 County Road 101 S
- 3061 Lake Shore Blvd
- 3100 County Road 101 S
- 16510 Lake Street Extension
- 18065 Berry Ln
- 15700 La Bon Terrace
- 17209 Grays Bay Blvd
- 4040 Tonkawood Rd
- 3900 Hillcrest Way
- 15503 Robinwood Dr
- 3337 Jidana Ln
- 3611 Croftview Terrace
- 3625 Larchwood Dr
- 3618 Druid Ln
- 3603 Croftview Terrace
- 3606 Croftview Terrace
- 3627 Druid Ln
- 3610 Druid Ln
- 16925 Linden Dr
- 3600 Croftview Terrace
- 3600 Druid Ln
- 3589 Larchwood Dr
- 3545 Croftview Terrace
- 3639 Larchwood Dr
- 3619 Druid Ln
- 3615 Larchwood Cir
- 3544 Druid Ln
- 16907 Linden Dr
- 3575 Larchwood Dr
- 3625 Larchwood Cir
- 3611 Druid Ln
