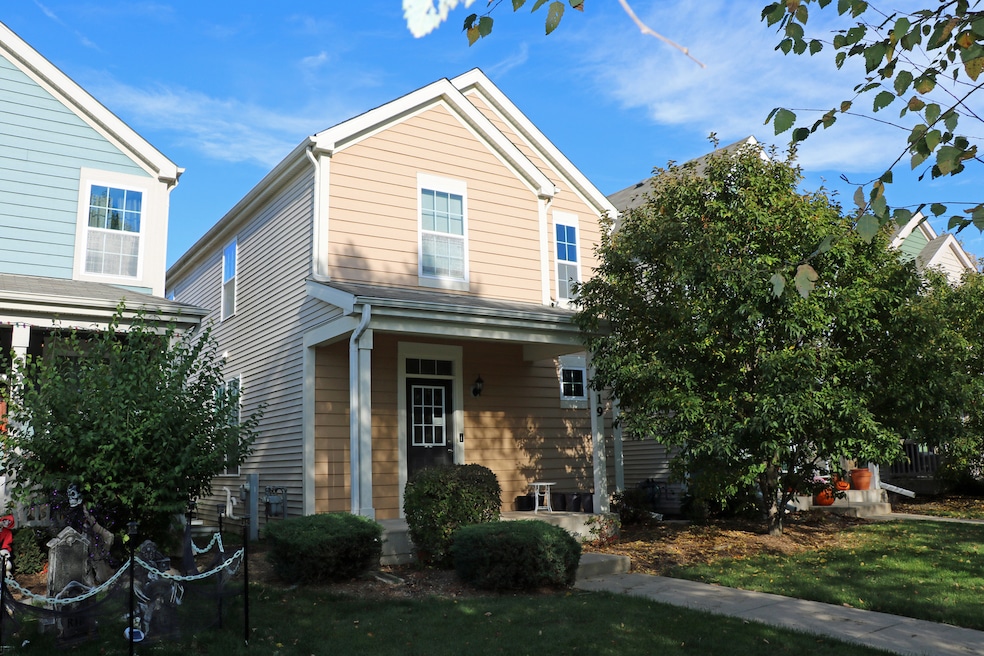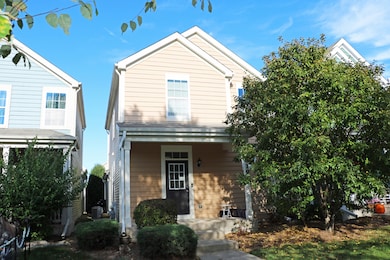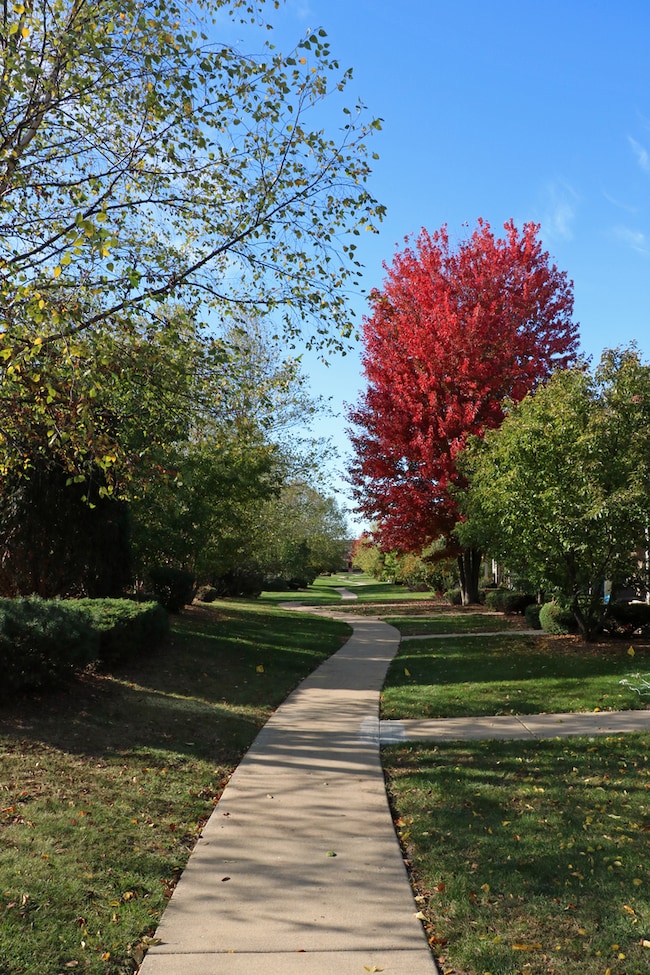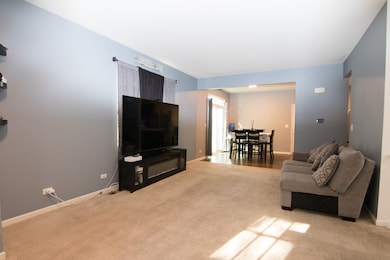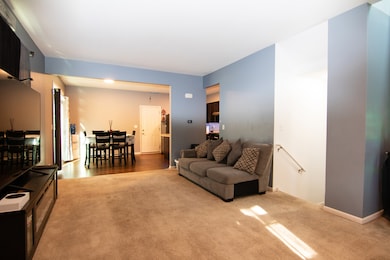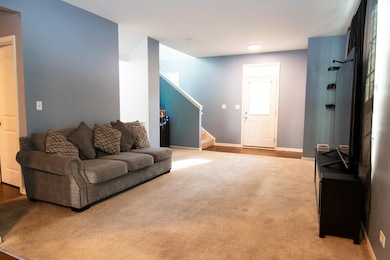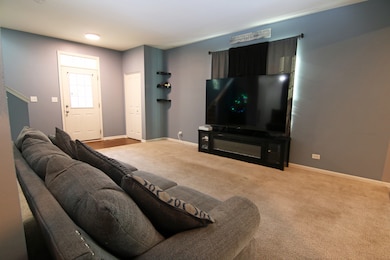3619 Daisy Ln Elgin, IL 60124
Far West Elgin NeighborhoodEstimated payment $2,495/month
Highlights
- Landscaped Professionally
- Property is near park
- Full Attic
- Howard B. Thomas Grade School Rated 9+
- Rowhouse Architecture
- Loft
About This Home
Welcome to this beautifully maintained two-story home in the desirable West Point Gardens community. Built in 2014, this sunny single family home offers modern comfort, inviting spaces, and a warm neighborhood feel. Step into a welcoming entry foyer that opens to a bright main level featuring 9-foot ceilings, a large living room, and a dining area with sliding doors. The kitchen is equipped with stainless-steel appliances (all included) and connects seamlessly to the dining space - perfect for everyday living or entertaining. Upstairs you'll find two bedrooms plus a loft, providing a flexible space for an office, playroom, or reading nook. The primary bedroom features a walk-in closet and primary full bath. A second full bath adds extra convenience for family or guests. The finished basement expands your living options - ideal for a media room, fitness area, or guest retreat. You'll also appreciate the two-car garage, central A/C, and the home's overall bright, open feel. Located in highly rated School District 301, West Point Gardens offers parks, tennis and basketball courts, and walking paths throughout the neighborhood. Just minutes from Route 20, I-90, and Randall Road's shopping, dining, and entertainment, this home is what you have been waiting for!
Listing Agent
Premier Living Properties Brokerage Phone: (847) 456-1411 License #475128350 Listed on: 11/24/2025
Home Details
Home Type
- Single Family
Est. Annual Taxes
- $6,950
Year Built
- Built in 2014
Lot Details
- Lot Dimensions are 26x75
- Landscaped Professionally
- Paved or Partially Paved Lot
HOA Fees
- $150 Monthly HOA Fees
Parking
- 2 Car Attached Garage
- Parking Available
- Garage Door Opener
- Driveway
- Off Alley Parking
- Parking Included in Price
Home Design
- Rowhouse Architecture
- Asphalt Roof
- Vinyl Siding
- Concrete Perimeter Foundation
Interior Spaces
- 1,543 Sq Ft Home
- 2-Story Property
- Window Screens
- Family Room
- Living Room
- Dining Room
- Loft
- Full Attic
- Carbon Monoxide Detectors
Kitchen
- Breakfast Bar
- Range
- Microwave
- Dishwasher
- Disposal
Flooring
- Carpet
- Vinyl
Bedrooms and Bathrooms
- 2 Bedrooms
- 2 Potential Bedrooms
Laundry
- Laundry Room
- Laundry on main level
- Dryer
- Washer
Finished Basement
- Basement Fills Entire Space Under The House
- Sump Pump
Location
- Property is near park
Schools
- Howard B Thomas Grade Elementary School
- Central Middle School
- Central High School
Utilities
- Forced Air Heating and Cooling System
- Heating System Uses Natural Gas
- 200+ Amp Service
- Cable TV Available
Listing and Financial Details
- Homeowner Tax Exemptions
Community Details
Overview
- Association fees include exterior maintenance, lawn care, snow removal
- Management Association, Phone Number (847) 459-1222
- West Point Gardens Subdivision, Clark Floorplan
- Property managed by Foster Premier
Recreation
- Tennis Courts
Map
Home Values in the Area
Average Home Value in this Area
Tax History
| Year | Tax Paid | Tax Assessment Tax Assessment Total Assessment is a certain percentage of the fair market value that is determined by local assessors to be the total taxable value of land and additions on the property. | Land | Improvement |
|---|---|---|---|---|
| 2024 | $6,950 | $87,147 | $26,007 | $61,140 |
| 2023 | $6,634 | $78,730 | $23,495 | $55,235 |
| 2022 | $6,303 | $71,788 | $21,423 | $50,365 |
| 2021 | $6,079 | $67,117 | $20,029 | $47,088 |
| 2020 | $5,892 | $64,074 | $19,121 | $44,953 |
| 2019 | $5,701 | $61,035 | $18,214 | $42,821 |
| 2018 | $7,174 | $68,492 | $17,159 | $51,333 |
Property History
| Date | Event | Price | List to Sale | Price per Sq Ft | Prior Sale |
|---|---|---|---|---|---|
| 11/24/2025 11/24/25 | For Sale | $343,900 | +73.7% | $223 / Sq Ft | |
| 01/19/2018 01/19/18 | Sold | $198,000 | -1.2% | $128 / Sq Ft | View Prior Sale |
| 12/03/2017 12/03/17 | Pending | -- | -- | -- | |
| 08/22/2015 08/22/15 | For Sale | $200,375 | -- | $130 / Sq Ft |
Purchase History
| Date | Type | Sale Price | Title Company |
|---|---|---|---|
| Warranty Deed | $198,000 | Chicago Title |
Mortgage History
| Date | Status | Loan Amount | Loan Type |
|---|---|---|---|
| Previous Owner | $194,413 | Credit Line Revolving |
Source: Midwest Real Estate Data (MRED)
MLS Number: 12523206
APN: 06-18-255-154
- 1855 Diamond Dr
- 1849 Diamond Dr
- 218 Middleton Ct
- 250 Water Lily Ln
- 3388 Sanctuary Dr Unit 52
- 3390 Cameron Dr
- 3340 Cameron Dr Unit 176
- 335 Snowdrop Ln
- 315 Snowdrop Ln
- 264 Snowdrop Ln
- 313 Snowdrop Ln
- 268 Snowdrop Ln
- 282 Snowdrop Ln
- 270 Snowdrop Ln
- 272 Snowdrop Ln
- 280 Snowdrop Ln
- 274 Snowdrop Ln
- 3828 Gansett Pkwy
- 284 Snow Drop Ln
- 278 Snow Drop Ln
- 3806 Honeysuckle Ln
- 3128 Valley Falls St
- 3831 Currant Ln
- 217 Goldenrod Dr
- 200 Goldenrod Dr
- 192 Goldenrod Dr
- 423 Acushnet St
- 433 Acushnet St
- 39W910 U S 20
- 500 Redtail Ridge
- 1840 W Highland Ave Unit E204
- 1940 Mark Ave Unit 15
- 51 Surrey Dr
- 2462 Emily Ln
- 1450 Plymouth Ln Unit 306
- 1450 Plymouth Ln Unit 214
- 237 Robert Dr
- 1300 Wolff Ave
- 1450 Getzelman Dr Unit 2E
- 281 Evergreen Cir
Ask me questions while you tour the home.
