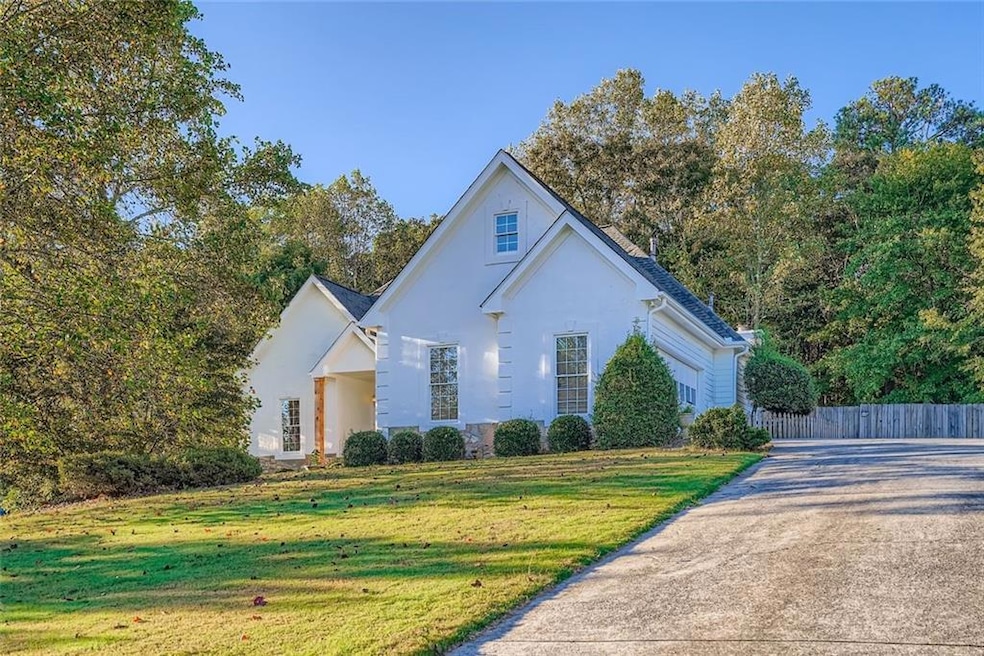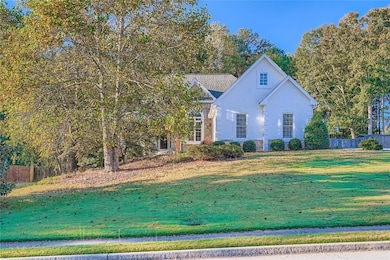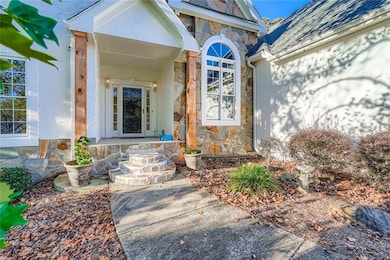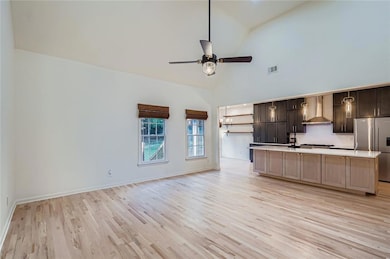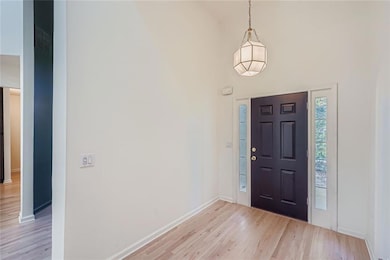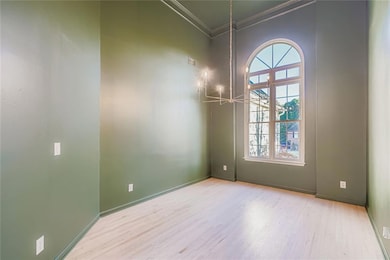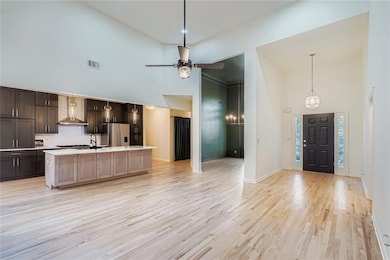3619 Elinburg Ct Buford, GA 30519
Estimated payment $3,771/month
Highlights
- Second Kitchen
- Home Theater
- Craftsman Architecture
- Ivy Creek Elementary School Rated A
- View of Trees or Woods
- Dining Room Seats More Than Twelve
About This Home
Stunning Renovated 5BR/3BA Ranch with Basement Apartment on Private Lot - $70K below recent appraisal. Beautifully renovated ranch on a level, partially wooded 0.62-acre fenced lot. This 5-bedroom, 3-bath home offers spacious, flexible living ideal for families or multi-generational needs. Main Level Features: Open-concept living with newly refinished white oak hardwood floors and neutral paint Fully renovated kitchen with quartz countertops, stained wood cabinetry, stainless steel appliances, oversized island, and ample storage Expansive master suite with walk-in closet and spa-style bath featuring dual vanity and tiled wet bath with soaking tub Two additional updated bathrooms with modern finishes Basement Highlights: Fully finished, self-contained 1BR/1BA apartment with kitchen, private laundry, separate entrance, and covered patio Additional basement space includes gym, media room, office/playroom, and two storage rooms Outdoor Living: New deck and side patio with string lights—perfect for entertaining Covered front porch with craftsman-style columns Fenced yard offers privacy and space for pets, play, or gardening Upgrades: New HVAC system, water heater, plumbing and light fixtures throughout Basement compressor also recently replaced Move-in ready with modern updates and timeless style. A rare find with income or in-law potential. Seller offering $5,500 lender credit with acceptable offer via preferred lender Thomas Cady - Onward Home Mortgage NMLS: 1017319.
Home Details
Home Type
- Single Family
Est. Annual Taxes
- $7,037
Year Built
- Built in 1996
Lot Details
- 0.62 Acre Lot
- Wood Fence
- Chain Link Fence
- Landscaped
- Private Lot
- Level Lot
- Back Yard Fenced and Front Yard
HOA Fees
- $44 Monthly HOA Fees
Parking
- 2 Car Attached Garage
- Parking Accessed On Kitchen Level
- Side Facing Garage
- Garage Door Opener
- Driveway
Home Design
- Craftsman Architecture
- 1.5-Story Property
- European Architecture
- Raised Foundation
- Shingle Roof
- Composition Roof
- Cement Siding
- Stone Siding
- Stucco
Interior Spaces
- Tray Ceiling
- Cathedral Ceiling
- Factory Built Fireplace
- Fireplace With Glass Doors
- Fireplace With Gas Starter
- Double Pane Windows
- Two Story Entrance Foyer
- Second Story Great Room
- Dining Room Seats More Than Twelve
- Breakfast Room
- Formal Dining Room
- Home Theater
- Home Office
- Bonus Room
- Workshop
- Home Gym
- Views of Woods
- Pull Down Stairs to Attic
Kitchen
- Second Kitchen
- Open to Family Room
- Breakfast Bar
- Gas Range
- Range Hood
- Dishwasher
- Kitchen Island
- Stone Countertops
- Wood Stained Kitchen Cabinets
- Disposal
Flooring
- Wood
- Carpet
- Concrete
- Ceramic Tile
Bedrooms and Bathrooms
- Oversized primary bedroom
- 5 Bedrooms | 3 Main Level Bedrooms
- Primary Bedroom on Main
- Fireplace in Primary Bedroom
- Split Bedroom Floorplan
- Walk-In Closet
- Dual Vanity Sinks in Primary Bathroom
- Separate Shower in Primary Bathroom
- Soaking Tub
Laundry
- Laundry in Hall
- Laundry on lower level
- 220 Volts In Laundry
Finished Basement
- Basement Fills Entire Space Under The House
- Interior and Exterior Basement Entry
- Finished Basement Bathroom
- Natural lighting in basement
Home Security
- Carbon Monoxide Detectors
- Fire and Smoke Detector
Eco-Friendly Details
- Energy-Efficient Windows
- Energy-Efficient Insulation
Outdoor Features
- Deck
- Patio
- Front Porch
Schools
- Ivy Creek Elementary School
- Jones Middle School
- Seckinger High School
Utilities
- Forced Air Heating and Cooling System
- Heat Pump System
- Heating System Uses Natural Gas
- 110 Volts
- Electric Water Heater
- Septic Tank
- High Speed Internet
- Cable TV Available
Listing and Financial Details
- Home warranty included in the sale of the property
- Assessor Parcel Number R1004B017
Community Details
Overview
- $750 Initiation Fee
- Pmi Association, Phone Number (470) 238-9150
- Elinburg Subdivision
Recreation
- Community Pool
- Park
Map
Home Values in the Area
Average Home Value in this Area
Tax History
| Year | Tax Paid | Tax Assessment Tax Assessment Total Assessment is a certain percentage of the fair market value that is determined by local assessors to be the total taxable value of land and additions on the property. | Land | Improvement |
|---|---|---|---|---|
| 2024 | $7,037 | $192,000 | $25,200 | $166,800 |
| 2023 | $7,037 | $192,000 | $25,200 | $166,800 |
| 2022 | $4,789 | $173,320 | $25,200 | $148,120 |
| 2021 | $3,528 | $109,840 | $21,160 | $88,680 |
| 2020 | $3,552 | $109,840 | $21,160 | $88,680 |
| 2019 | $3,463 | $109,840 | $21,160 | $88,680 |
| 2018 | $3,271 | $100,800 | $21,160 | $79,640 |
| 2016 | $2,806 | $78,360 | $14,800 | $63,560 |
| 2015 | $2,829 | $78,360 | $14,800 | $63,560 |
| 2014 | $2,746 | $74,000 | $14,800 | $59,200 |
Property History
| Date | Event | Price | List to Sale | Price per Sq Ft | Prior Sale |
|---|---|---|---|---|---|
| 10/05/2025 10/05/25 | Price Changed | $599,999 | 0.0% | $123 / Sq Ft | |
| 09/30/2025 09/30/25 | Price Changed | $600,000 | -4.0% | $123 / Sq Ft | |
| 09/15/2025 09/15/25 | For Sale | $625,000 | +30.2% | $129 / Sq Ft | |
| 05/19/2022 05/19/22 | Sold | $480,000 | -1.8% | $148 / Sq Ft | View Prior Sale |
| 04/20/2022 04/20/22 | Pending | -- | -- | -- | |
| 04/18/2022 04/18/22 | For Sale | $489,000 | 0.0% | $151 / Sq Ft | |
| 04/13/2022 04/13/22 | Pending | -- | -- | -- | |
| 04/08/2022 04/08/22 | Price Changed | $489,000 | -2.0% | $151 / Sq Ft | |
| 03/29/2022 03/29/22 | Price Changed | $499,000 | -3.1% | $154 / Sq Ft | |
| 03/11/2022 03/11/22 | For Sale | $515,000 | -- | $159 / Sq Ft |
Purchase History
| Date | Type | Sale Price | Title Company |
|---|---|---|---|
| Deed | $157,500 | -- | |
| Deed | $22,000 | -- |
Mortgage History
| Date | Status | Loan Amount | Loan Type |
|---|---|---|---|
| Closed | $0 | Construction |
Source: First Multiple Listing Service (FMLS)
MLS Number: 7646121
APN: 1-004B-017
- 3391 Burkston Place
- 4014 Dantry Ln
- 3542 Burkston Place
- 4024 Dantry Ln
- 3311 Burkston Place
- 4034 Dantry Ln
- Sumner Plan at Oakmead
- Essex Plan at Oakmead
- Ingram Plan at Oakmead
- Trenton Plan at Oakmead
- 3895 Old Friendship Rd NE
- 2945 Vinca Dr
- 3032 Seneca Farm Ln
- 3555 Rivers End Place Unit I
- 3410 Deaton Trail
- 2264 Morgan Place Dr
- 3361 Deaton Trail
- 3805 Jones Creek Dr
- 3308 Hinsdale Ln Unit 2
- 3555 Rivers End Place Unit I
- 2378 Morgan Creek Rd
- 3924 Clade Fern Ln
- 3727 Antares Dr
- 3188 Bradford Pear Dr
- 3532 Hard Creek Ln
- 3391 Hard Creek Ln
- 3761 Bogan Mill Rd NE
- 3801 Bogan Mill Rd
- 4044 Friendship Rd
- 3792 Oak Ridge Dr Unit Has Flex
- 3792 Oak Ridge Dr Unit OAK Flex
- 3792 Oak Ridge Dr Unit BED
- 3792 Oak Ridge Dr Unit HAS-B w/ Flex
- 3385 Woodash Ln
- 3436 Friendship Farm Dr
- 3411 Adler Trail
- 4333 Grey Park Dr NE
- 4201 Autumn Lake Dr Unit 4
- 3248 Sag Harbor Ct
