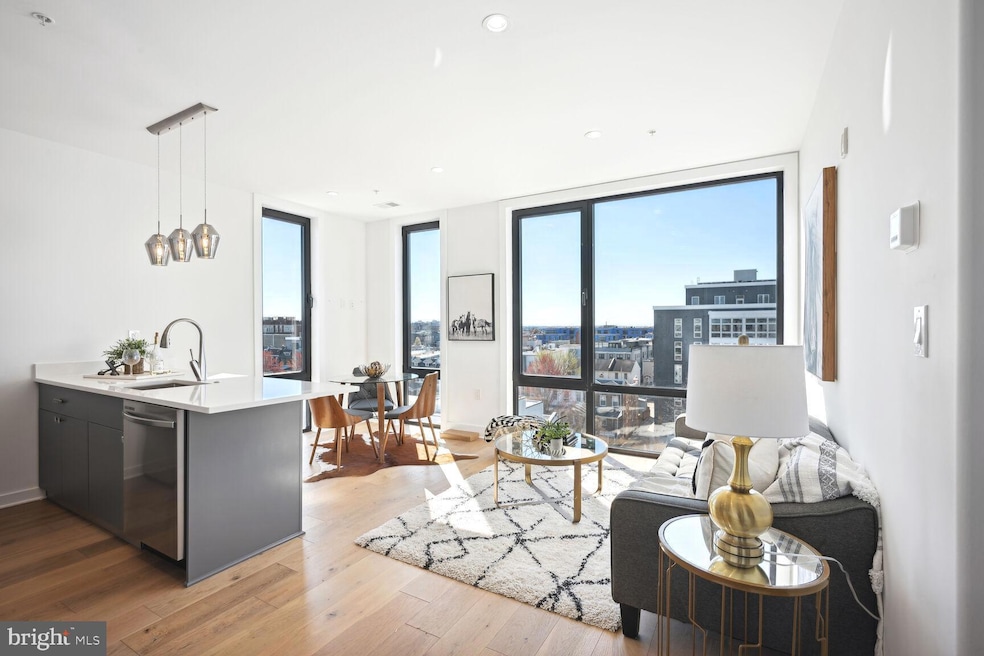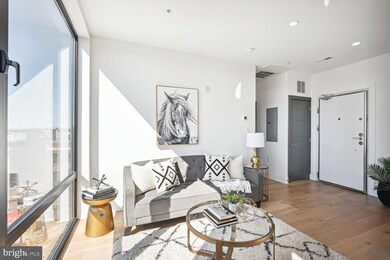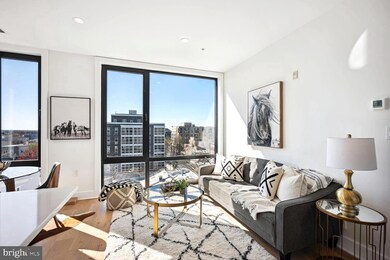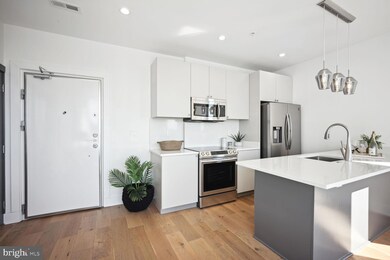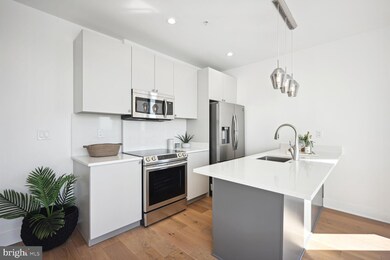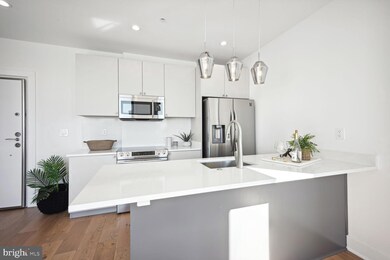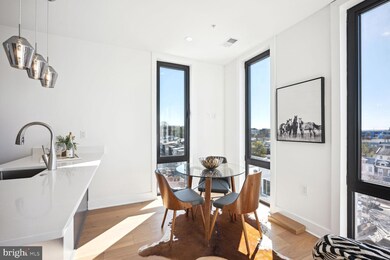3619 Georgia Ave NW Unit 405 Washington, DC 20010
Park View NeighborhoodHighlights
- New Construction
- 2-minute walk to Georgia Ave-Petworth
- Party Room
- Contemporary Architecture
- No HOA
- 3-minute walk to Park View Recreation Center
About This Home
Meticulously designed boutique apartment building offering sought-after amenities in the heart of Park View. Indulge in this unique and stylish oversized 1 bedroom/1 bathroom residence with soaring ceilings, wall-to-wall windows, and wide-plank flooring — no detail was overlooked in crafting the perfect backdrop for a life of modern luxury. The designer kitchen features custom appliances, sleek high-end cabinetry, and expansive quartz countertops that line the almost ten-foot island — creating a stylish space for entertaining and cooking. Retreat to the generous primary bedroom complete with a custom bath adorned with a walk-in shower and an oversized vanity. Take the elevator up to the community roof deck offering breathtaking park and city views. Storage units are available for rent. With a Walk Score of 96, everything you need is just moments away from the Petworth Metro Station, Safeway, and Looking Glass Lounge to Honeymoon Chicken, Timber Pizza Co, Loyalty books, and so many other restaurants and shops! Estimated Square Footage
Listing Agent
(301) 580-8101 andrew.nelson@compass.com Compass License #SP98375360 Listed on: 11/18/2025

Condo Details
Home Type
- Condominium
Est. Annual Taxes
- $2,956
Year Built
- Built in 2021 | New Construction
Home Design
- Contemporary Architecture
- Entry on the 4th floor
- Cement Siding
Interior Spaces
- Property has 1 Level
- Washer and Dryer Hookup
Bedrooms and Bathrooms
- 1 Main Level Bedroom
- 1 Full Bathroom
Utilities
- Central Heating and Cooling System
- Electric Water Heater
Additional Features
- Accessible Elevator Installed
- Property is in excellent condition
Listing and Financial Details
- Residential Lease
- Security Deposit $2,300
- Tenant pays for electricity
- 12-Month Lease Term
- Available 12/1/25
Community Details
Overview
- No Home Owners Association
- Association fees include management, insurance, water, common area maintenance, trash
- Mid-Rise Condominium
- Park View Subdivision
Amenities
- Party Room
Pet Policy
- Dogs and Cats Allowed
Map
Source: Bright MLS
MLS Number: DCDC2232204
APN: 3032-2026
- 765 Princeton Place NW
- 749 Princeton Place NW
- 3633 New Hampshire Ave NW
- 743 Princeton Place NW
- 707 Otis Place NW
- 755 Quebec Place NW
- 3656 New Hampshire Ave NW Unit 4
- 3656 New Hampshire Ave NW Unit 3
- 3644 New Hampshire Ave NW
- 615 Newton Place NW
- 739 Newton Place NW Unit 104
- 3542 6th St NW
- 3563 6th St NW
- 610 Newton Place NW Unit 12
- 747 Newton Place NW
- 3549 6th St NW
- 3624 Rock Creek Church Rd NW
- 709 Princeton Place NW
- 625 Park Rd NW Unit 206
- 625 Park Rd NW Unit 304
- 3619 Georgia Ave NW Unit 502
- 768 Quebec Place NW Unit C
- 3656 New Hampshire Ave NW Unit 4
- 3701 9th St NW Unit 4
- 726 Rock Creek Church Rd NW Unit 2
- 726 Rock Creek Church Rd NW Unit 1
- 3612 Rock Creek Church Rd NW Unit . LWR
- 3606 Rock Creek Church Rd NW Unit 101
- 3606 Rock Creek Church Rd NW Unit 204
- 716 Rock Creek Church Rd NW Unit A
- 718 Park Rd NW Unit 4
- 749 Park Rd NW Unit 3
- 850 Quincy St NW
- 3547 10th St NW Unit B
- 449 Newton Place NW
- 445 Newton Place NW
- 3542 Warder St NW Unit 204
- 3509 New Hampshire Ave NW
- 3801 Georgia Ave NW Unit 301.1412724
- 3801 Georgia Ave NW Unit 406.1411584
