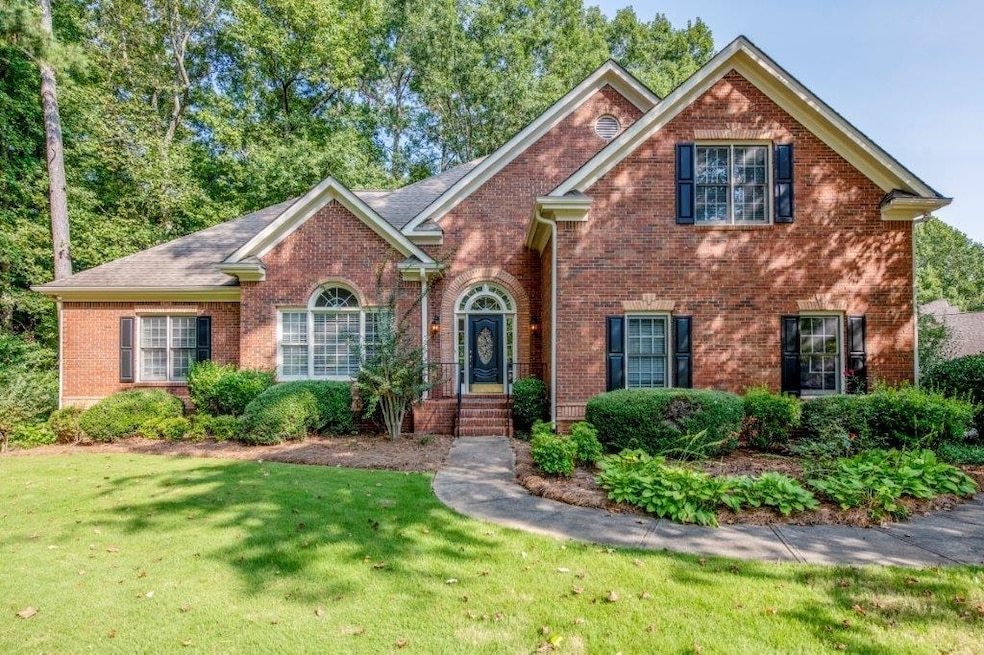
$650,000
- 6 Beds
- 4.5 Baths
- 5,194 Sq Ft
- 4566 Town Manor Dr
- Douglasville, GA
Enter into instant equity with this home! Classic southern charm beautifully marries with chic style and modern upgrades in this fully renovated home nestled within the coveted Hampton Mills! A two tiered, rocking chair, front porch greets you as you approach, perfect for sipping your morning coffee as you gaze across your well-manicured lawn. Inside warm, glossy hardwoods beautifully contrast
Aracely Carrera The Realty Group
