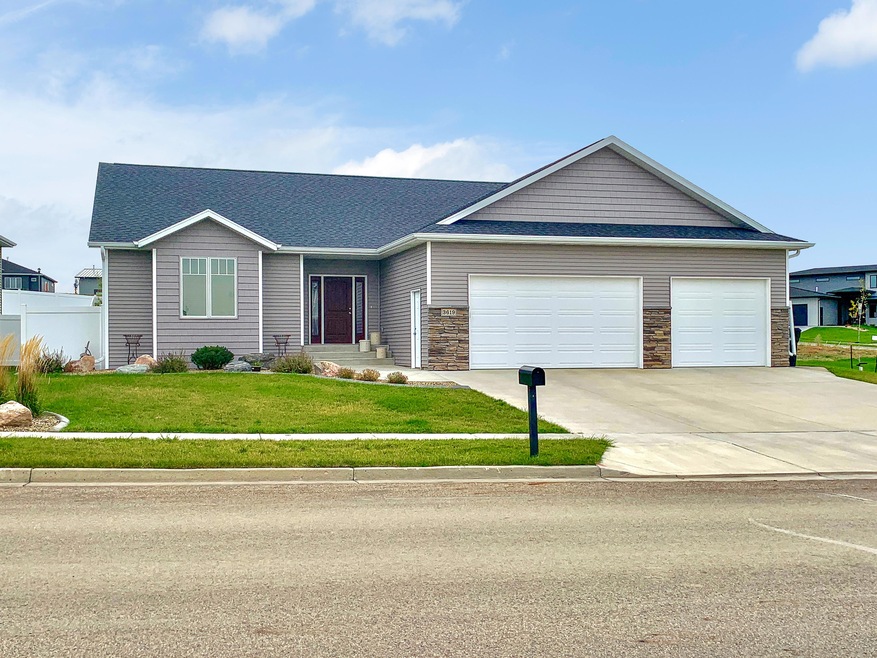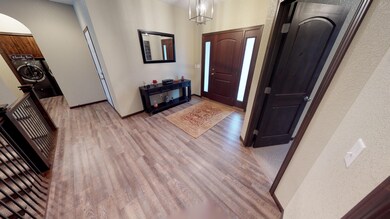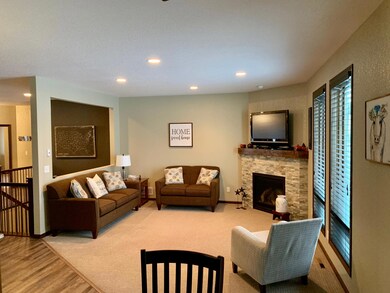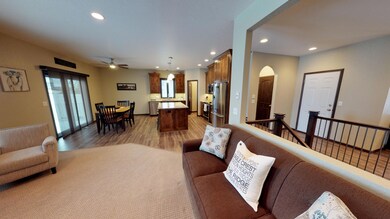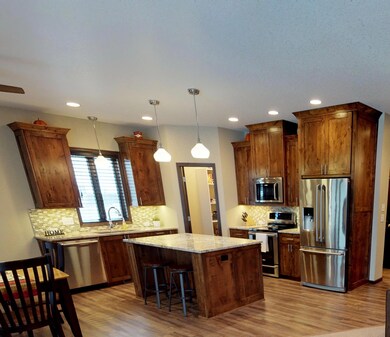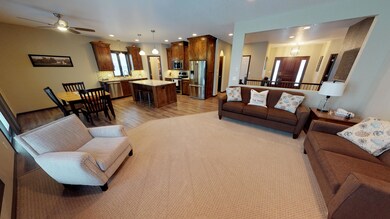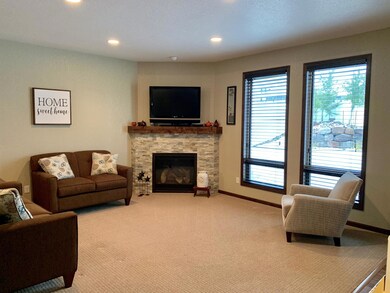
3619 High Creek Rd Bismarck, ND 58503
Country West NeighborhoodEstimated Value: $570,072 - $613,000
Highlights
- Deck
- Ranch Style House
- Wet Bar
- Century High School Rated A
- 3 Car Attached Garage
- Walk-In Closet
About This Home
As of May 2019Fall in love with this ranch style home in desirable NW Bismarck. From the moment you walk in, you will feel like home. Large entryway opens up to main level living area. Kitchen has large center island, granite countertops, knotty alder cabinets, stainless steel appliances, & large walk-in pantry. Living room with corner, stoned, gas fireplace and large daylight windows. Open dining area off of kitchen & living. The master suite is spacious with raised ceilings and large walk-in closet. Master bathroom has a custom tiled shower with glass door & granite top vanity. There is a 2nd bedroom or office on the main level, next to a full bathroom. Enjoy main level laundry. New vinyl plank flooring throughout main level. Relax & entertain in the basement family room with wet bar including full size refrigerator. Two additional large bedrooms with walk-in closets in basement with extra large full bathroom. Need storage space?! This house has it! Fully finished 3 stall garage is heated with water, floor drain, and workbench. Enjoy beautifully landscaped yard with perennials that is fully fenced (low maintenance vinyl fencing). Spend time on your low maintenance deck and patio area. This is the home you've been waiting for! Call for a showing today!
Last Agent to Sell the Property
DESRI NEETHER
NEXTHOME LEGENDARY PROPERTIES Listed on: 04/10/2019
Last Buyer's Agent
HEATHER SCHMIDT
CENTURY 21 Morrison Realty License #7761
Home Details
Home Type
- Single Family
Est. Annual Taxes
- $4,511
Year Built
- Built in 2014
Lot Details
- 10,551 Sq Ft Lot
- Lot Dimensions are 93x157x50x147
- Property is Fully Fenced
- Vinyl Fence
- Rectangular Lot
- Front Yard Sprinklers
Parking
- 3 Car Attached Garage
- Heated Garage
- Workbench in Garage
- Garage Door Opener
- Driveway
Home Design
- Ranch Style House
- Vinyl Siding
Interior Spaces
- Wet Bar
- Ceiling Fan
- Gas Fireplace
- Window Treatments
- Living Room with Fireplace
- Finished Basement
- Basement Window Egress
Kitchen
- Oven
- Range
- Microwave
- Dishwasher
- Disposal
Flooring
- Carpet
- Tile
- Vinyl
Bedrooms and Bathrooms
- 4 Bedrooms
- Walk-In Closet
Laundry
- Laundry on main level
- Dryer
- Washer
Outdoor Features
- Deck
- Patio
Utilities
- Forced Air Heating and Cooling System
- Heating System Uses Natural Gas
- Cable TV Available
Community Details
- Eagle Crest Subdivision
Listing and Financial Details
- Assessor Parcel Number 1443-004-045
Ownership History
Purchase Details
Home Financials for this Owner
Home Financials are based on the most recent Mortgage that was taken out on this home.Purchase Details
Home Financials for this Owner
Home Financials are based on the most recent Mortgage that was taken out on this home.Purchase Details
Similar Homes in Bismarck, ND
Home Values in the Area
Average Home Value in this Area
Purchase History
| Date | Buyer | Sale Price | Title Company |
|---|---|---|---|
| Mears John B | $468,000 | North Dakota Guaranty & Titl | |
| Thompson Bruce | -- | -- | |
| Hallmark Homes Inc | $245,000 | None Available |
Mortgage History
| Date | Status | Borrower | Loan Amount |
|---|---|---|---|
| Open | Thompson Bruce | $343,750 | |
| Closed | Mears Lila J | $343,750 | |
| Closed | Mears John B | $368,000 | |
| Previous Owner | Thompson Bruce | $260,000 | |
| Previous Owner | Thompson Bruce | -- | |
| Previous Owner | Faller Mark | $345,360 | |
| Previous Owner | Hallmark Homes Inc | $249,150 |
Property History
| Date | Event | Price | Change | Sq Ft Price |
|---|---|---|---|---|
| 05/31/2019 05/31/19 | Sold | -- | -- | -- |
| 04/18/2019 04/18/19 | Pending | -- | -- | -- |
| 04/10/2019 04/10/19 | For Sale | $468,000 | -2.5% | $144 / Sq Ft |
| 05/12/2016 05/12/16 | Sold | -- | -- | -- |
| 04/07/2016 04/07/16 | Pending | -- | -- | -- |
| 03/22/2016 03/22/16 | For Sale | $480,000 | -- | $147 / Sq Ft |
Tax History Compared to Growth
Tax History
| Year | Tax Paid | Tax Assessment Tax Assessment Total Assessment is a certain percentage of the fair market value that is determined by local assessors to be the total taxable value of land and additions on the property. | Land | Improvement |
|---|---|---|---|---|
| 2024 | $3,254 | $239,550 | $44,000 | $195,550 |
| 2023 | $3,498 | $239,550 | $44,000 | $195,550 |
| 2022 | $5,299 | $240,450 | $44,000 | $196,450 |
| 2021 | $5,792 | $224,600 | $39,000 | $185,600 |
| 2020 | $5,907 | $222,350 | $39,000 | $183,350 |
| 2019 | $6,265 | $220,150 | $0 | $0 |
| 2018 | $6,582 | $220,150 | $39,000 | $181,150 |
| 2017 | $4,166 | $220,150 | $39,000 | $181,150 |
| 2016 | $4,166 | $220,150 | $30,000 | $190,150 |
| 2014 | -- | $15,000 | $0 | $0 |
Agents Affiliated with this Home
-
D
Seller's Agent in 2019
DESRI NEETHER
NEXTHOME LEGENDARY PROPERTIES
-
H
Buyer's Agent in 2019
HEATHER SCHMIDT
CENTURY 21 Morrison Realty
-
A
Seller's Agent in 2016
AMY D HULLET
LANDMARK REAL ESTATE SERVICES
Map
Source: Bismarck Mandan Board of REALTORS®
MLS Number: 3402078
APN: 1443-004-045
- 1515 High Creek Place
- 1521 High Creek Place
- 1510 High Creek Place
- 1502 High Creek Place
- 1501 Crest Rd
- 1507 Crest Rd
- 1508 Crest Rd
- 3337 Thunderbird Ln
- 3128 Tyler Pkwy
- 1626 Canyon Dr
- 1854 Valley Dr
- 3001 Homestead Dr
- 4002 Valley Dr
- 1738 Canyon Dr
- 3012 Remuda Dr
- 1325 Eagles View Ln
- 4209 Ruminant Cir
- 4210 Ruminant Cir
- 4215 Ruminant Cir
- 4216 Ruminant Cir
- 3619 High Creek Rd
- 3701 High Creek Rd
- 1318 Round Top Rd
- 1312 Round Top Rd
- 3707 High Creek Rd
- 3624 High Creek Rd
- 3700 High Creek Rd
- 1300 Round Top Rd
- 3618 High Creek Rd
- 1306 Round Top Rd
- 3706 High Creek Rd
- 3612 High Creek Rd
- 1224 Round Top Rd
- 3607 High Creek Rd
- 3606 High Creek Rd
- 1218 Round Top Rd
- 1313 Round Top Rd
- 3712 High Creek Rd
- 1307 Round Top Rd
- 3600 High Creek Rd
