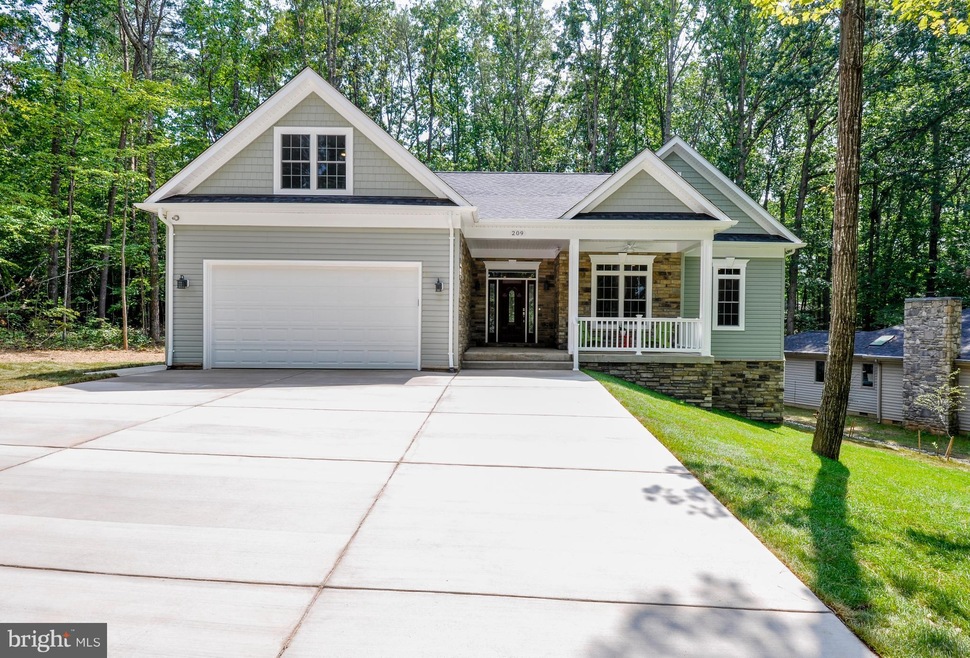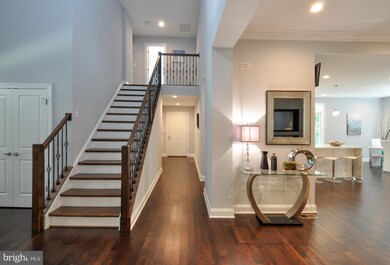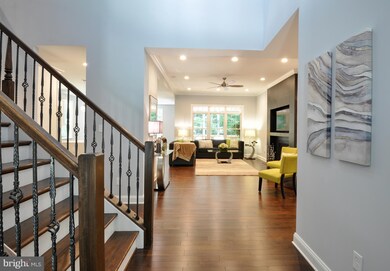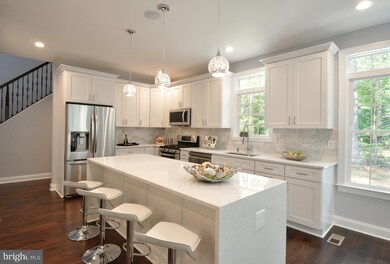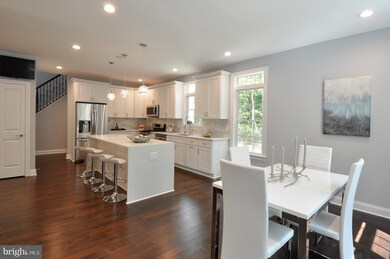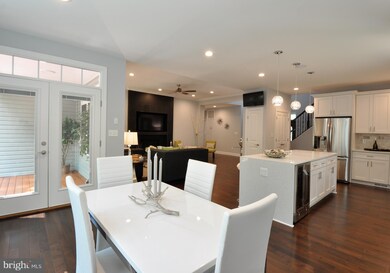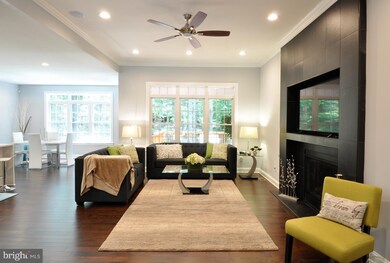
3619 Lakeview Pkwy Locust Grove, VA 22508
Highlights
- Lake Front
- Beach
- Community Stables
- Boat Ramp
- Golf Club
- Canoe or Kayak Water Access
About This Home
As of January 2019Huge Price Reduction!!Under Construction!4169 SQF Quartz Countertops & SS Appliances,breakfast bar,gas fireplace Stove &hook up for the grill, Led lights,1st Floor Master Separate tub & shower. Alarm & Surround System,Bonus Room&full Bath Basement has a bedroom full bath wet bar with full size Refrigerator& Dishwasher,organized storage&2 Laundry Rooms House Will be Similar to 209 Beachside Cove Dr
Last Agent to Sell the Property
CENTURY 21 New Millennium License #0225113695 Listed on: 08/30/2018

Home Details
Home Type
- Single Family
Est. Annual Taxes
- $241
Year Built
- Built in 2018 | Newly Remodeled
Lot Details
- Lake Front
- Home fronts navigable water
- Property is zoned R3
HOA Fees
- $113 Monthly HOA Fees
Parking
- 2 Car Attached Garage
- Garage Door Opener
Home Design
- Contemporary Architecture
- Stone Siding
- Vinyl Siding
Interior Spaces
- Property has 3 Levels
- Open Floorplan
- Crown Molding
- Ceiling height of 9 feet or more
- Ceiling Fan
- 1 Fireplace
- Family Room Off Kitchen
- Combination Kitchen and Dining Room
- Attic
Kitchen
- Breakfast Area or Nook
- Gas Oven or Range
- <<microwave>>
- Extra Refrigerator or Freezer
- Dishwasher
- Kitchen Island
- Disposal
Bedrooms and Bathrooms
Finished Basement
- Walk-Out Basement
- Side Basement Entry
Home Security
- Non-Monitored Security
- Exterior Cameras
- Motion Detectors
Accessible Home Design
- Halls are 48 inches wide or more
- Garage doors are at least 85 inches wide
- Doors are 32 inches wide or more
Outdoor Features
- Canoe or Kayak Water Access
- Property is near a lake
- Personal Watercraft
- Waterski or Wakeboard
- Sail
- Swimming Allowed
- Powered Boats Permitted
- Lake Privileges
- Deck
Utilities
- Heat Pump System
- Electric Water Heater
Listing and Financial Details
- Tax Lot 163
- Assessor Parcel Number 000001396
Community Details
Overview
- Lake Of The Woods Subdivision
- Community Lake
Amenities
- Picnic Area
- Common Area
- Clubhouse
- Community Center
- Meeting Room
- Bar or Lounge
Recreation
- Boat Ramp
- Pier or Dock
- Mooring Area
- Beach
- Golf Club
- Golf Course Community
- Golf Course Membership Available
- Tennis Courts
- Baseball Field
- Soccer Field
- Community Basketball Court
- Volleyball Courts
- Community Playground
- Fitness Center
- Community Pool
- Fishing Allowed
- Community Stables
- Jogging Path
Security
- Security Service
- Gated Community
Ownership History
Purchase Details
Home Financials for this Owner
Home Financials are based on the most recent Mortgage that was taken out on this home.Purchase Details
Home Financials for this Owner
Home Financials are based on the most recent Mortgage that was taken out on this home.Purchase Details
Purchase Details
Home Financials for this Owner
Home Financials are based on the most recent Mortgage that was taken out on this home.Purchase Details
Similar Homes in Locust Grove, VA
Home Values in the Area
Average Home Value in this Area
Purchase History
| Date | Type | Sale Price | Title Company |
|---|---|---|---|
| Deed | $390,000 | North American Title Ins Co | |
| Deed | $18,000 | None Available | |
| Interfamily Deed Transfer | -- | Lakeside Title & Escrow Llc | |
| Deed | $18,999 | Lakeside Title & Escrow Llc | |
| Deed | $65,000 | None Available |
Mortgage History
| Date | Status | Loan Amount | Loan Type |
|---|---|---|---|
| Open | $335,867 | New Conventional | |
| Closed | $335,000 | New Conventional | |
| Closed | $331,500 | New Conventional | |
| Previous Owner | $10,999 | Seller Take Back |
Property History
| Date | Event | Price | Change | Sq Ft Price |
|---|---|---|---|---|
| 01/11/2019 01/11/19 | Sold | $390,000 | -2.3% | $94 / Sq Ft |
| 10/04/2018 10/04/18 | Price Changed | $399,000 | -5.0% | $96 / Sq Ft |
| 09/15/2018 09/15/18 | Price Changed | $420,000 | -4.3% | $101 / Sq Ft |
| 08/30/2018 08/30/18 | For Sale | $439,000 | +2338.9% | $105 / Sq Ft |
| 01/15/2018 01/15/18 | Sold | $18,000 | -14.5% | $11 / Sq Ft |
| 01/06/2018 01/06/18 | Pending | -- | -- | -- |
| 08/31/2017 08/31/17 | For Sale | $21,050 | +16.9% | $13 / Sq Ft |
| 08/31/2017 08/31/17 | Off Market | $18,000 | -- | -- |
| 03/29/2017 03/29/17 | For Sale | $21,050 | +11.4% | $13 / Sq Ft |
| 06/18/2012 06/18/12 | Sold | $18,900 | -0.5% | $12 / Sq Ft |
| 05/07/2012 05/07/12 | Pending | -- | -- | -- |
| 07/20/2011 07/20/11 | For Sale | $18,999 | -- | $12 / Sq Ft |
Tax History Compared to Growth
Tax History
| Year | Tax Paid | Tax Assessment Tax Assessment Total Assessment is a certain percentage of the fair market value that is determined by local assessors to be the total taxable value of land and additions on the property. | Land | Improvement |
|---|---|---|---|---|
| 2024 | $3,120 | $416,000 | $30,000 | $386,000 |
| 2023 | $3,120 | $416,000 | $30,000 | $386,000 |
| 2022 | $3,120 | $416,000 | $30,000 | $386,000 |
| 2021 | $2,995 | $416,000 | $30,000 | $386,000 |
| 2020 | $2,995 | $416,000 | $30,000 | $386,000 |
| 2019 | $2,766 | $344,000 | $40,000 | $304,000 |
| 2018 | $241 | $252,800 | $40,000 | $212,800 |
| 2017 | $241 | $30,000 | $30,000 | $0 |
| 2016 | $241 | $30,000 | $30,000 | $0 |
| 2015 | -- | $30,000 | $30,000 | $0 |
| 2014 | -- | $30,000 | $30,000 | $0 |
Agents Affiliated with this Home
-
Ioan Denes

Seller's Agent in 2019
Ioan Denes
Century 21 New Millennium
(540) 684-4556
227 Total Sales
-
Tracey Nissen

Buyer's Agent in 2019
Tracey Nissen
United Real Estate Premier
(540) 220-9875
33 Total Sales
-
D
Seller's Agent in 2018
Donna Merryman
Samson Properties
-
J
Seller's Agent in 2012
Joyce Henson
Century 21 Redwood Realty
-
Joann Hargrave

Buyer's Agent in 2012
Joann Hargrave
Samson Properties
(703) 402-9367
11 Total Sales
Map
Source: Bright MLS
MLS Number: 1002346640
APN: 012-A0-00-02-0163-0
- 3702 Lakeview Pkwy
- 104 Gold Valley Rd
- 201 Happy Creek Rd
- 3409 Lakeview Pkwy
- 302 Gold Valley Rd
- 3906 Lakeview Pkwy
- 304 Gold Valley Rd
- 312 Limestone Ln
- 322 Birchside Cir
- 105 Marble Ct
- 135 Monticello Cir
- 3114 Lakeview Pkwy
- 3200 Lakeview Pkwy
- 4000 Lakeview Pkwy
- 123 Gold Rush Dr
- 213 Birchside Cir
- 119 Birchside Cir
- 121 Birchside Cir
- 104 Manassas Point
- 137 Eagle Ct
