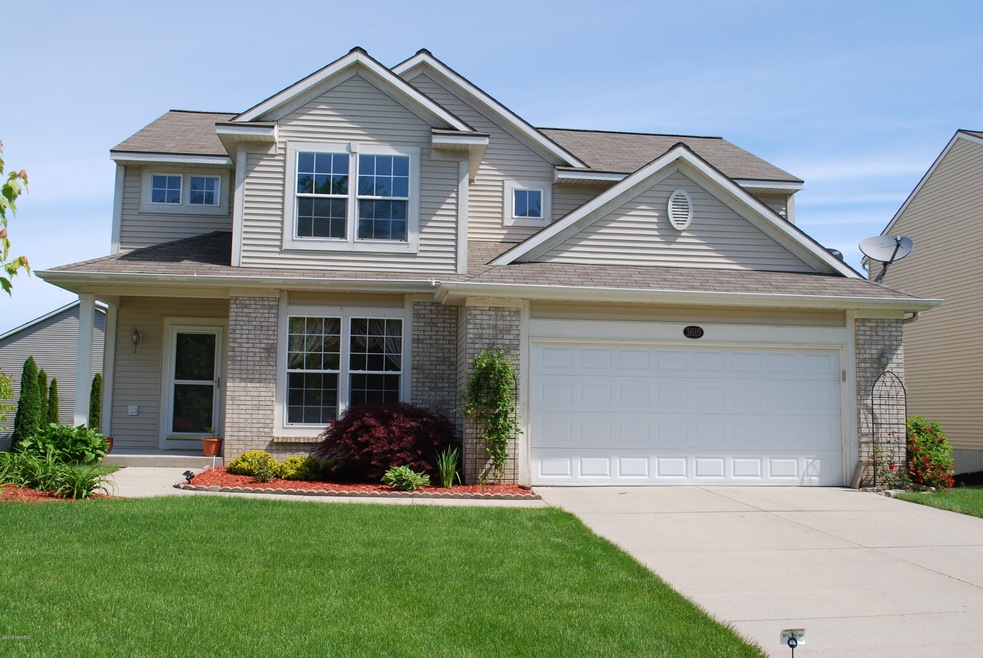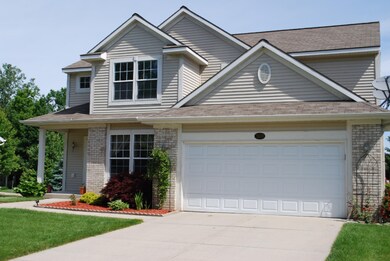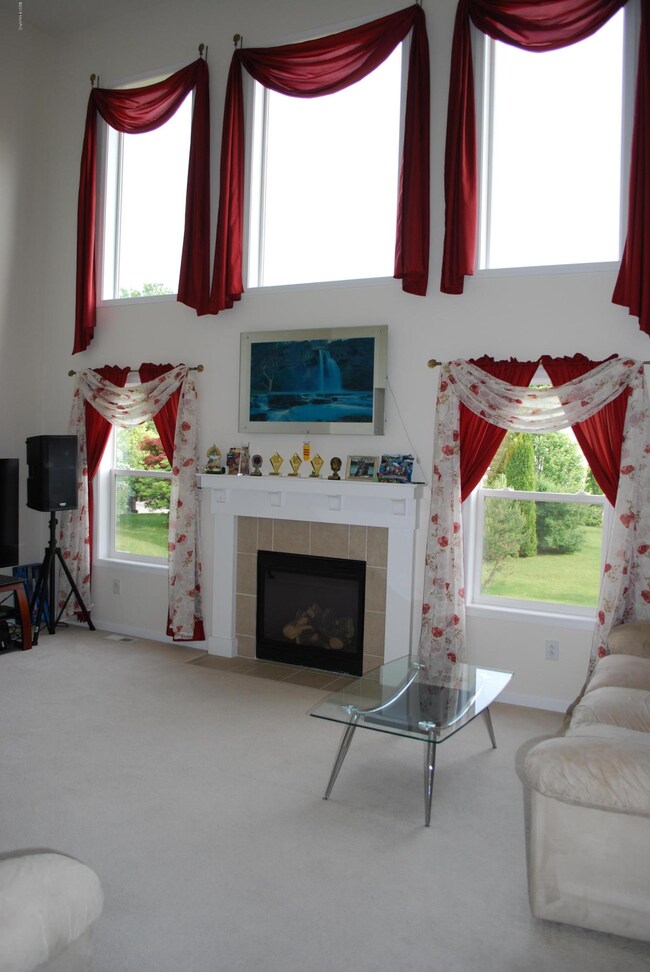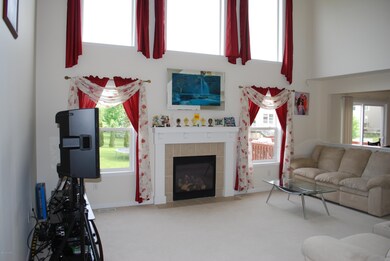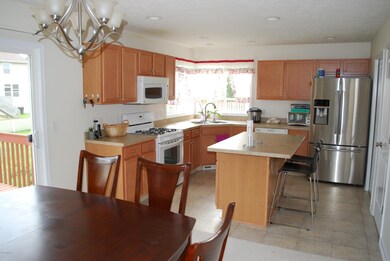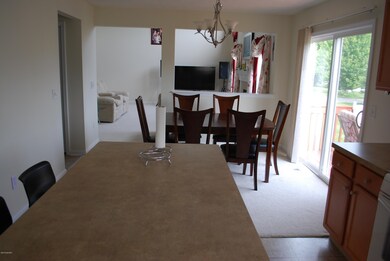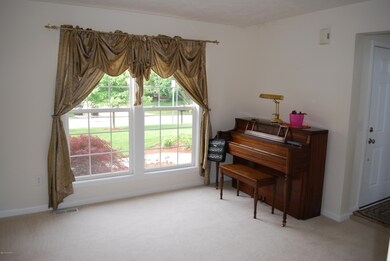
3619 Maple Hurst Dr SE Grand Rapids, MI 49512
Bailey's Grove NeighborhoodHighlights
- Fruit Trees
- Clubhouse
- Recreation Room
- East Kentwood High School Rated A-
- Deck
- Traditional Architecture
About This Home
As of February 2025Beautiful 2,400+ Square Foot Brick And Vinyl 2-story Located In Bailey's Grove Subdivision. A Professionally Landscaped Yard With Underground Sprinkling Makes This Home Stand Out. Main Floor Features A Large Great Room With 17 Foot Ceilings With Numerous Windows For Natural Light Along With A Gas Fireplace. Kitchen Has A Center Island With Separate Dining Area With Slider To 12x12 Deck, Also There Is An Additional Room That Can Be Treated As A Separate Living Room Or Den. Other Features Are A Main Floor Laundry Room And 2 Stall Attached Garage. Upper Level Contains A Spacious Master Suite And Walk-in Closet. In Addition, There Is A Full Bath And Two Other Bedrooms One Of Which Features Another Large Walk-in Closet. The Lower Level Has 40 X 12 Fully Finished Recreation Room, Full Bath With tiled Floor Plus An Additional Room Which Could Be Treated As An Office, Den Or Play Room
Last Buyer's Agent
David Jablonski
Greenridge Realty (Eastbrk) - I
Home Details
Home Type
- Single Family
Est. Annual Taxes
- $3,611
Year Built
- Built in 2005
Lot Details
- 8,000 Sq Ft Lot
- Lot Dimensions are 64 x 125
- Sprinkler System
- Fruit Trees
Parking
- 2 Car Attached Garage
- Garage Door Opener
Home Design
- Traditional Architecture
- Brick Exterior Construction
- Composition Roof
- Vinyl Siding
Interior Spaces
- 2,502 Sq Ft Home
- 2-Story Property
- Insulated Windows
- Window Screens
- Living Room with Fireplace
- Dining Area
- Recreation Room
- Natural lighting in basement
Kitchen
- Eat-In Kitchen
- Range
- Microwave
- Dishwasher
- Kitchen Island
- Snack Bar or Counter
Bedrooms and Bathrooms
- 3 Bedrooms
Laundry
- Laundry on main level
- Dryer
- Washer
Outdoor Features
- Deck
Utilities
- Forced Air Heating and Cooling System
- Heating System Uses Natural Gas
- Natural Gas Water Heater
- Phone Available
- Cable TV Available
Community Details
Recreation
- Community Pool
Additional Features
- Property has a Home Owners Association
- Clubhouse
Map
Home Values in the Area
Average Home Value in this Area
Property History
| Date | Event | Price | Change | Sq Ft Price |
|---|---|---|---|---|
| 02/14/2025 02/14/25 | Sold | $405,000 | 0.0% | $162 / Sq Ft |
| 01/19/2025 01/19/25 | Pending | -- | -- | -- |
| 01/14/2025 01/14/25 | Price Changed | $405,000 | 0.0% | $162 / Sq Ft |
| 01/14/2025 01/14/25 | For Sale | $405,000 | -2.4% | $162 / Sq Ft |
| 01/10/2025 01/10/25 | Pending | -- | -- | -- |
| 12/19/2024 12/19/24 | For Sale | $415,000 | +66.1% | $166 / Sq Ft |
| 08/01/2018 08/01/18 | Sold | $249,900 | 0.0% | $100 / Sq Ft |
| 06/16/2018 06/16/18 | Pending | -- | -- | -- |
| 06/09/2018 06/09/18 | For Sale | $249,900 | -- | $100 / Sq Ft |
Tax History
| Year | Tax Paid | Tax Assessment Tax Assessment Total Assessment is a certain percentage of the fair market value that is determined by local assessors to be the total taxable value of land and additions on the property. | Land | Improvement |
|---|---|---|---|---|
| 2024 | $5,008 | $208,100 | $0 | $0 |
| 2023 | $5,332 | $170,600 | $0 | $0 |
| 2022 | $4,991 | $150,900 | $0 | $0 |
| 2021 | $4,891 | $142,000 | $0 | $0 |
| 2020 | $4,058 | $133,100 | $0 | $0 |
| 2019 | $3,750 | $125,100 | $0 | $0 |
| 2018 | $3,750 | $114,100 | $0 | $0 |
| 2017 | $3,611 | $105,900 | $0 | $0 |
| 2016 | $3,498 | $99,100 | $0 | $0 |
| 2015 | $3,375 | $99,100 | $0 | $0 |
| 2013 | -- | $90,800 | $0 | $0 |
Mortgage History
| Date | Status | Loan Amount | Loan Type |
|---|---|---|---|
| Open | $182,000 | New Conventional | |
| Previous Owner | $237,405 | New Conventional | |
| Previous Owner | $211,000 | Commercial | |
| Previous Owner | $3,535,000 | Commercial | |
| Previous Owner | $144,000 | New Conventional | |
| Previous Owner | $150,800 | Unknown | |
| Previous Owner | $152,000 | Purchase Money Mortgage |
Deed History
| Date | Type | Sale Price | Title Company |
|---|---|---|---|
| Warranty Deed | $405,000 | Lighthouse Title | |
| Warranty Deed | $249,900 | Star Title Agency Llc | |
| Warranty Deed | $190,000 | Metropolitan Title Company |
Similar Homes in Grand Rapids, MI
Source: Southwestern Michigan Association of REALTORS®
MLS Number: 18026407
APN: 41-18-35-405-007
- 5735 W Grove Dr SE
- 5763 Sugarberry Dr SE
- 3675 W Grove Ct SE
- 5767 E Grove Dr SE
- 5542 Boxwood Ct SE
- 5465 W Heathwood Dr SE
- 5917 E Lyn Haven Dr SE Unit 43
- 5923 W Lyn Haven Dr SE
- 3832 Old Elm Dr SE
- 5263 Stone Briar Ct SE
- 3992 Old Elm Dr SE Unit 132
- 3654 Blazing Star SE
- 5918 Wing Ave SE
- 6205 Hanna Lake Ave SE
- 3478 Breezewood Ct SE
- 3473 Breezewood Ct SE
- 2700 Sanderling Ct SE
- 2655 Blooming Bud Ln
- 2683 Hawk Ridge Ct
- 4722 Brookmeadow Dr SE
