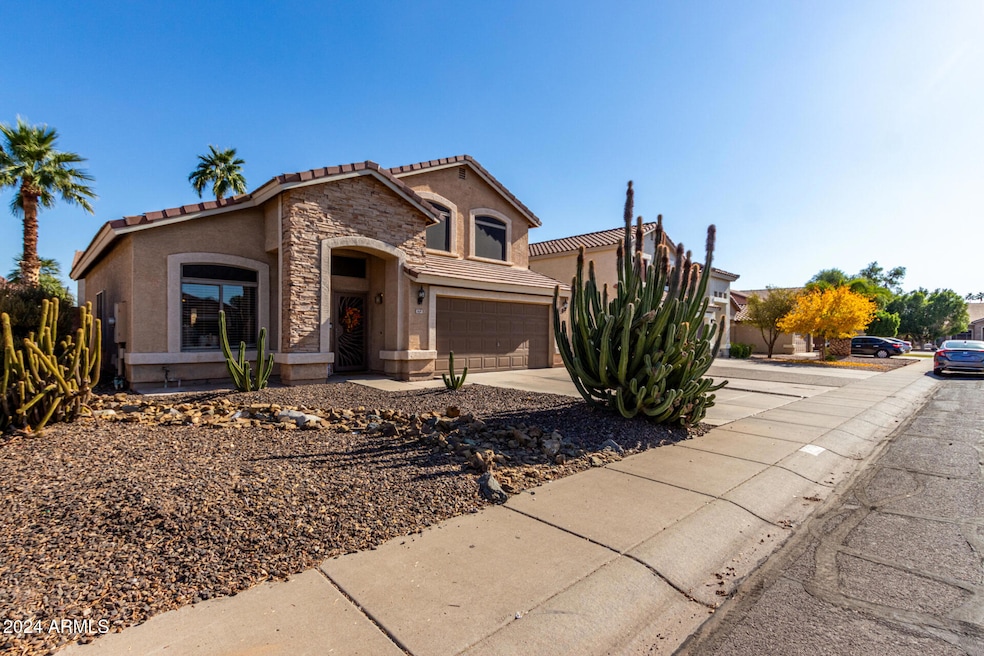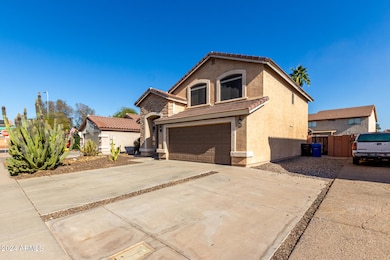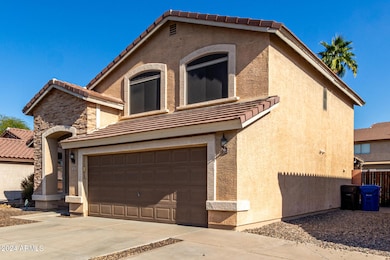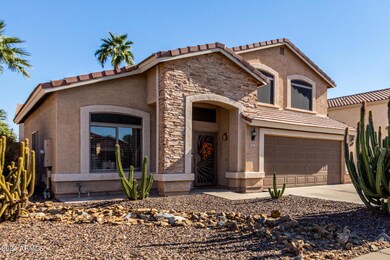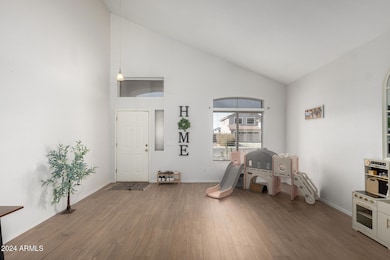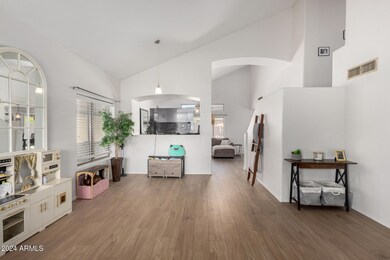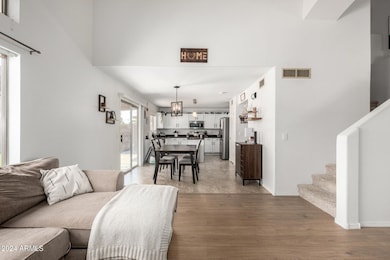3619 N 104th Dr Avondale, AZ 85392
Garden Lakes NeighborhoodEstimated payment $2,540/month
Highlights
- Private Pool
- Santa Barbara Architecture
- Covered Patio or Porch
- Vaulted Ceiling
- Granite Countertops
- Eat-In Kitchen
About This Home
This beautifully upgraded 3-bedroom, 2.5-bathroom home offers the perfect balance of style, comfort, and functionality. The main level features brand-new flooring that adds a fresh, modern feel throughout the living spaces. The gourmet kitchen is sure to impress with its sleek countertops, stainless steel appliances, and abundant cabinetry—perfect for cooking and entertaining. Step outside to your own private oasis. The backyard is designed for both relaxation and celebration, featuring a sparkling pool, lush landscaping, and generous space for outdoor dining and gatherings. Ideally located near top-tier shopping, dining, entertainment, and major sporting venues, this home offers both convenience and a vibrant lifestyle. Move-in ready and meticulously maintained—this one has it all
Home Details
Home Type
- Single Family
Est. Annual Taxes
- $1,516
Year Built
- Built in 1998
Lot Details
- 5,929 Sq Ft Lot
- Desert faces the front and back of the property
- Block Wall Fence
- Artificial Turf
HOA Fees
- $48 Monthly HOA Fees
Parking
- 2 Car Garage
- Garage Door Opener
Home Design
- Santa Barbara Architecture
- Wood Frame Construction
- Tile Roof
- Stucco
Interior Spaces
- 1,735 Sq Ft Home
- 2-Story Property
- Vaulted Ceiling
- Ceiling Fan
- Double Pane Windows
Kitchen
- Eat-In Kitchen
- Breakfast Bar
- Built-In Microwave
- Kitchen Island
- Granite Countertops
Flooring
- Floors Updated in 2024
- Carpet
- Laminate
- Tile
Bedrooms and Bathrooms
- 3 Bedrooms
- Primary Bathroom is a Full Bathroom
- 2.5 Bathrooms
Outdoor Features
- Private Pool
- Covered Patio or Porch
Schools
- Pendergast Elementary School
- Westview High School
Utilities
- Central Air
- Heating Available
- High Speed Internet
- Cable TV Available
Community Details
- Association fees include ground maintenance
- City Property Mgmt Association, Phone Number (602) 437-4777
- Built by Beazer Homes
- Westwind Unit 1 Subdivision
Listing and Financial Details
- Tax Lot 151
- Assessor Parcel Number 102-27-331
Map
Home Values in the Area
Average Home Value in this Area
Tax History
| Year | Tax Paid | Tax Assessment Tax Assessment Total Assessment is a certain percentage of the fair market value that is determined by local assessors to be the total taxable value of land and additions on the property. | Land | Improvement |
|---|---|---|---|---|
| 2025 | $1,711 | $12,229 | -- | -- |
| 2024 | $1,546 | $11,647 | -- | -- |
| 2023 | $1,546 | $27,450 | $5,490 | $21,960 |
| 2022 | $1,493 | $20,970 | $4,190 | $16,780 |
| 2021 | $1,422 | $18,930 | $3,780 | $15,150 |
| 2020 | $1,380 | $18,050 | $3,610 | $14,440 |
| 2019 | $1,394 | $15,420 | $3,080 | $12,340 |
| 2018 | $1,316 | $14,210 | $2,840 | $11,370 |
| 2017 | $1,211 | $13,180 | $2,630 | $10,550 |
| 2016 | $1,114 | $12,110 | $2,420 | $9,690 |
| 2015 | $1,256 | $11,830 | $2,360 | $9,470 |
Property History
| Date | Event | Price | List to Sale | Price per Sq Ft | Prior Sale |
|---|---|---|---|---|---|
| 07/18/2025 07/18/25 | Price Changed | $449,000 | -2.4% | $259 / Sq Ft | |
| 07/01/2025 07/01/25 | Price Changed | $459,900 | -1.1% | $265 / Sq Ft | |
| 06/24/2025 06/24/25 | For Sale | $464,900 | +22.3% | $268 / Sq Ft | |
| 02/13/2023 02/13/23 | Sold | $380,000 | 0.0% | $219 / Sq Ft | View Prior Sale |
| 12/22/2022 12/22/22 | For Sale | $380,000 | +90.0% | $219 / Sq Ft | |
| 05/27/2016 05/27/16 | Sold | $200,000 | 0.0% | $115 / Sq Ft | View Prior Sale |
| 04/23/2016 04/23/16 | Pending | -- | -- | -- | |
| 04/21/2016 04/21/16 | For Sale | $200,000 | +5.3% | $115 / Sq Ft | |
| 04/05/2016 04/05/16 | Pending | -- | -- | -- | |
| 04/04/2016 04/04/16 | For Sale | $189,900 | 0.0% | $110 / Sq Ft | |
| 12/16/2013 12/16/13 | Rented | $1,150 | 0.0% | -- | |
| 12/10/2013 12/10/13 | Under Contract | -- | -- | -- | |
| 11/06/2013 11/06/13 | For Rent | $1,150 | 0.0% | -- | |
| 06/01/2012 06/01/12 | Rented | $1,150 | 0.0% | -- | |
| 05/24/2012 05/24/12 | Under Contract | -- | -- | -- | |
| 05/08/2012 05/08/12 | For Rent | $1,150 | -- | -- |
Purchase History
| Date | Type | Sale Price | Title Company |
|---|---|---|---|
| Warranty Deed | $380,000 | Navi Title Agency | |
| Warranty Deed | $200,000 | Great American Title Agency | |
| Special Warranty Deed | $169,500 | None Available | |
| Trustee Deed | $134,370 | None Available | |
| Warranty Deed | $294,400 | Capital Title Agency Inc | |
| Interfamily Deed Transfer | -- | Capital Title Agency Inc | |
| Warranty Deed | $155,000 | Fidelity National Title | |
| Warranty Deed | $111,531 | Lawyers Title Of Arizona Inc | |
| Warranty Deed | -- | Lawyers Title Of Arizona Inc |
Mortgage History
| Date | Status | Loan Amount | Loan Type |
|---|---|---|---|
| Open | $355,000 | VA | |
| Previous Owner | $194,000 | New Conventional | |
| Previous Owner | $166,881 | FHA | |
| Previous Owner | $58,880 | Stand Alone Second | |
| Previous Owner | $235,520 | Balloon | |
| Previous Owner | $235,520 | Balloon | |
| Previous Owner | $124,000 | New Conventional | |
| Previous Owner | $110,430 | FHA |
Source: Arizona Regional Multiple Listing Service (ARMLS)
MLS Number: 6884270
APN: 102-27-331
- 3608 N 104th Ave
- 10405 W Primrose Dr Unit 2
- 3708 N 103rd Ave
- 3764 N 103rd Ave
- 10205 W Weldon Ave
- 10201 W Weldon Ave
- 40-RM1 Plan at Parkside - Los Cielos Collection
- 40-RM3 Plan at Parkside - Los Cielos Collection
- 40-RM5 Plan at Parkside - Los Cielos Collection
- 3758 N 101st Dr
- 40-RM2 Plan at Parkside - Los Cielos Collection
- 40-RM4 Plan at Parkside - Los Cielos Collection
- 3517 N 106th Dr
- 10158 W Columbus Ave
- 10218 W Piccadilly Rd
- 3660 N 101st Dr
- 3754 N 101st Dr
- 3810 N 106th Dr
- 3534 N 106th Ln
- 3462 N 98th Ln
- 3623 N 104th Dr
- 10479 W Emerald Ln
- 3531 N 105th Ln
- 10365 W Piccadilly Rd
- 10383 W Dana Ln
- 10359 W Dana Ln
- 10258 W Piccadilly Rd
- 10155 W Columbus Ave
- 10633 W Piccadilly Rd
- 10641 W Piccadilly Rd
- 4141 N 104th Dr
- 10336 W Devonshire Ave
- 3813 N 100th Dr
- 10030 W Indian School Rd Unit 155
- 9960 W Mitchell Ave
- 4124 N 106th Ave
- 9961 W Mitchell Ave
- 9957 W Mitchell Ave
- 4302 N 103rd Ave
- 4316 N 106th Dr
