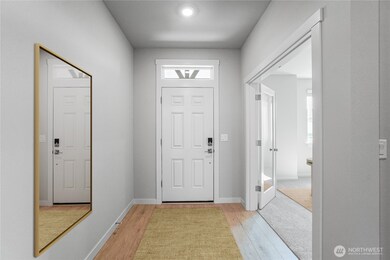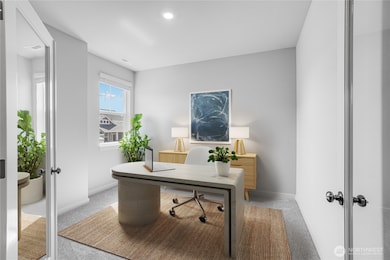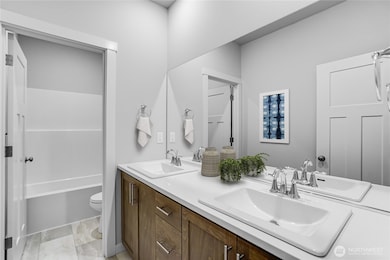3619 NE 171st Way Vancouver, WA 98686
Estimated payment $5,030/month
Highlights
- New Construction
- Traditional Architecture
- 3 Car Attached Garage
- Gated Community
- Cathedral Ceiling
- Forced Air Heating and Cooling System
About This Home
Rare one level just 8 mins to Legacy, Vancouver Clinic and WSU campus.Tour this delightful single-story home that combines modern design with low-maintenance living. As you step inside, you will find two bedrooms and a versatile den situated just off the foyer. This thoughtful layout seamlessly flows into an open-concept floorplan, providing convenient access to a covered patio, perfect for entertaining. Dining boasts cathedral ceilings and enough room for a formal dining set.The luxurious owner's suite is a true retreat, tucked away in a private rear corner of the home. This suite offers direct access to a beautifully designed en-suite bathroom and a spacious walk-in closet, ensuring a serene and comfortable living experience.HS #4
Source: Northwest Multiple Listing Service (NWMLS)
MLS#: 2448658
Property Details
Home Type
- Co-Op
Est. Annual Taxes
- $8,000
Year Built
- Built in 2025 | New Construction
Lot Details
- 9,000 Sq Ft Lot
- Property is in very good condition
HOA Fees
- $94 Monthly HOA Fees
Parking
- 3 Car Attached Garage
Home Design
- Traditional Architecture
- Pillar, Post or Pier Foundation
- Composition Roof
- Stone Siding
- Wood Composite
- Stone
Interior Spaces
- 2,332 Sq Ft Home
- 1-Story Property
- Cathedral Ceiling
- Gas Fireplace
Kitchen
- Stove
- Microwave
- Dishwasher
- Disposal
Flooring
- Carpet
- Vinyl Plank
Bedrooms and Bathrooms
- 3 Main Level Bedrooms
- Bathroom on Main Level
Laundry
- Dryer
- Washer
Additional Homes
- Number of ADU Units: 0
Schools
- Pleasant Valley Primary Elementary School
- Pleasant Valley Middle School
- Prairie High School
Utilities
- Forced Air Heating and Cooling System
- Heat Pump System
Listing and Financial Details
- Tax Lot 4
- Assessor Parcel Number 986067569
Community Details
Overview
- Rose Smith Association
- Secondary HOA Phone (360) 258-7900
- Salmon Creek Ridge Condos
- Built by Lennar
- Salmon Creek Subdivision
- The community has rules related to covenants, conditions, and restrictions
Recreation
- Trails
Security
- Gated Community
Map
Home Values in the Area
Average Home Value in this Area
Tax History
| Year | Tax Paid | Tax Assessment Tax Assessment Total Assessment is a certain percentage of the fair market value that is determined by local assessors to be the total taxable value of land and additions on the property. | Land | Improvement |
|---|---|---|---|---|
| 2025 | $2,045 | $738,129 | $225,000 | $513,129 |
| 2024 | -- | $225,000 | $225,000 | -- |
Property History
| Date | Event | Price | List to Sale | Price per Sq Ft |
|---|---|---|---|---|
| 06/26/2025 06/26/25 | For Sale | $813,900 | -- | $349 / Sq Ft |
Purchase History
| Date | Type | Sale Price | Title Company |
|---|---|---|---|
| Warranty Deed | $1,511,122 | First American Title | |
| Warranty Deed | $313 | First American Title | |
| Warranty Deed | $313 | First American Title |
Source: Northwest Multiple Listing Service (NWMLS)
MLS Number: 2448658
APN: 986067-569
- 3623 NE 171st Way
- 6805 NE 179th St
- 8008 NE 179th St Unit 23
- 12311 NE 64th Ave
- 16115 NE 50th Ave
- 15118 NE 72nd Ave
- 8805 NE 179th St
- 17810 NE 47th Ave
- The 2038 Plan at Ramble Creek - Single Family Homes
- The 2260 Plan at Ramble Creek - Single Family Homes
- The 1594 Plan at Ramble Creek - Single Family Homes
- The 2539 Plan at Ramble Creek - Single Family Homes
- The 1609 Plan at Ramble Creek - Single Family Homes
- The 1626 Plan at Ramble Creek - Duplex and Triplex
- The 1547 Plan at Ramble Creek - Duplex and Triplex
- The 3370 Plan at Ramble Creek - Single Family Homes
- The 2321 Plan at Ramble Creek - Single Family Homes
- The 2096 Plan at Ramble Creek - Single Family Homes
- The 1833 Plan at Ramble Creek - Single Family Homes
- The 1670 Plan at Ramble Creek - Single Family Homes
- 6901 NE 131st Way
- 13914 NE Salmon Creek Ave
- 6914 NE 126th St
- 1920 NE 179th St
- 2406 NE 139th St
- 16501 NE 15th St
- 14505 NE 20th Ave
- 917 SW 31st St
- 13414 NE 23rd Ave
- 1511 SW 13th Ave
- 11803 NE 124th Ave
- 11800 NE 124th Ave
- 12616 NE 116th Way
- 419 SE Clark Ave
- 2703 NE 99th St
- 1824 NE 104th Loop
- 9615 NE 25th Ave
- 8515 NE St Johns Rd
- 10300 NE Stutz Rd
- 10405 NE 9th Ave







