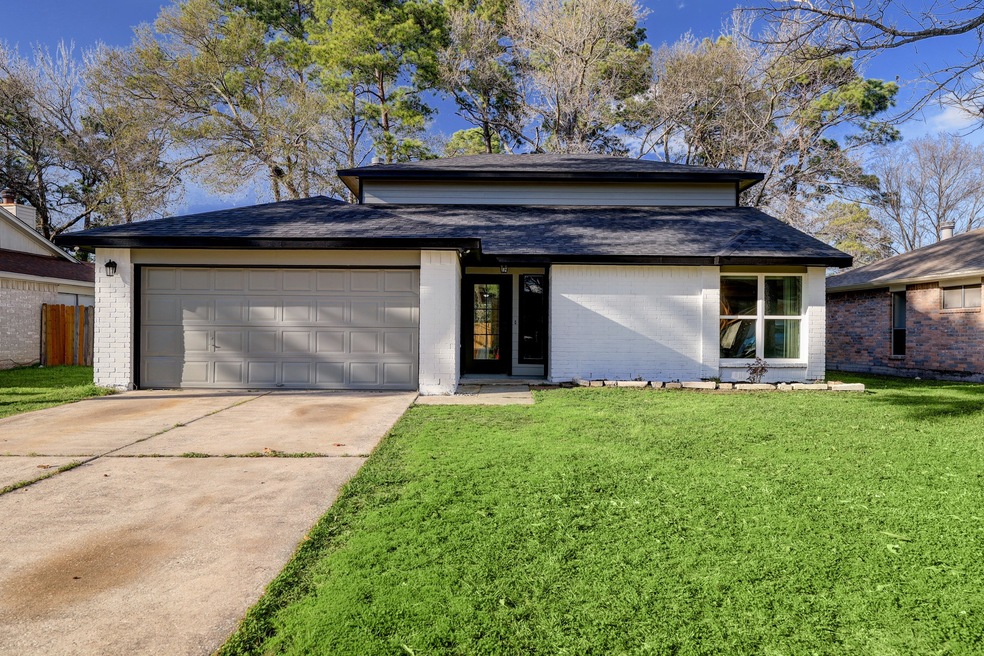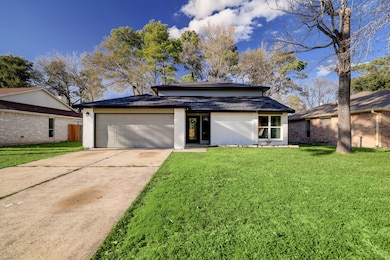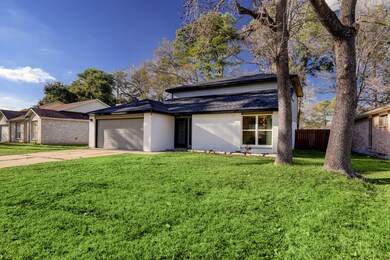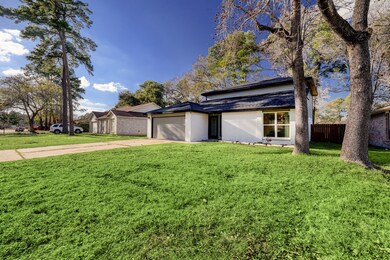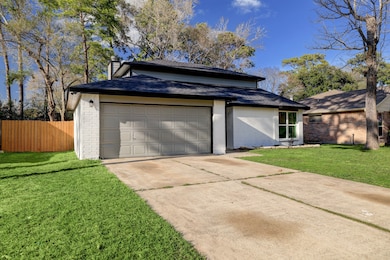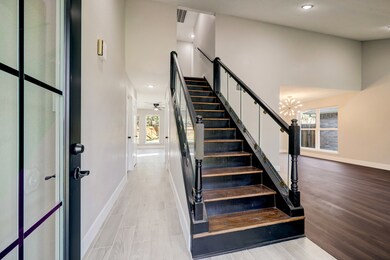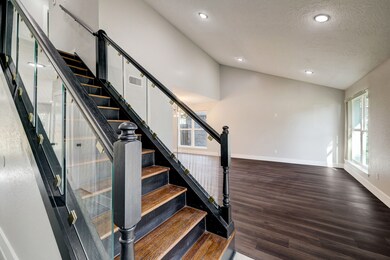
3619 Village Grove Dr Humble, TX 77396
Highlights
- Contemporary Architecture
- Home Office
- Bathtub with Shower
- High Ceiling
- 2 Car Attached Garage
- Tile Flooring
About This Home
As of May 2024SPECTACULAR MODERN MID-CENTURY HOME - REMODELDED FROM TOP TO BOTTOM! This beauty boasts with ALL NEW: laminate wood & porcelain wood-like tile floors (no carpet anywhere), NEW light fixtures, NEW stylish chandelier, NEW hardware, NEW double pane windows through-out & NEW glass stair railings. The home has been professionally painted outside & inside with NEW baseboards & trim. Knock-out gorgeous kitchen with: NEW quartz island & counters, tons of NEW shaker style white cabinets, NEW gray ripple subway backsplash, NEW stainless-steel appliances, NEW undermount sink & disposal, NEW champagne bronze faucet & hardware. Spacious primary bedroom NEW laminate wood floors. ALL NEW powder & full bathrooms with: NEW trendy tile flooring & wall tile, NEW frameless shower glass, NEW champagne bronze shower head, fixtures & NEW gray cabinets & quartz counters. Not to mention: NEW AC, NEW electrical box, NEW roof, NEW siding, NEW contemporary glass door! Massive private backyard! HURRY WON'T LAST!
Home Details
Home Type
- Single Family
Est. Annual Taxes
- $4,661
Year Built
- Built in 1981
Lot Details
- 7,752 Sq Ft Lot
- Back Yard Fenced
HOA Fees
- $40 Monthly HOA Fees
Parking
- 2 Car Attached Garage
Home Design
- Contemporary Architecture
- Brick Exterior Construction
- Slab Foundation
- Composition Roof
- Cement Siding
Interior Spaces
- 1,831 Sq Ft Home
- 2-Story Property
- High Ceiling
- Ceiling Fan
- Wood Burning Fireplace
- Gas Fireplace
- Combination Dining and Living Room
- Home Office
- Utility Room
- Washer and Electric Dryer Hookup
- Fire and Smoke Detector
Kitchen
- Electric Oven
- Electric Range
- Free-Standing Range
- Microwave
- Dishwasher
- Kitchen Island
- Disposal
Flooring
- Laminate
- Tile
Bedrooms and Bathrooms
- 3 Bedrooms
- Single Vanity
- Bathtub with Shower
Schools
- Whispering Pines Elementary School
- Humble Middle School
- Humble High School
Utilities
- Central Heating and Cooling System
Community Details
- Goodwin & Company Association, Phone Number (855) 289-6007
- Atascocita Forest Subdivision
Ownership History
Purchase Details
Home Financials for this Owner
Home Financials are based on the most recent Mortgage that was taken out on this home.Purchase Details
Home Financials for this Owner
Home Financials are based on the most recent Mortgage that was taken out on this home.Purchase Details
Home Financials for this Owner
Home Financials are based on the most recent Mortgage that was taken out on this home.Purchase Details
Home Financials for this Owner
Home Financials are based on the most recent Mortgage that was taken out on this home.Purchase Details
Purchase Details
Home Financials for this Owner
Home Financials are based on the most recent Mortgage that was taken out on this home.Similar Homes in Humble, TX
Home Values in the Area
Average Home Value in this Area
Purchase History
| Date | Type | Sale Price | Title Company |
|---|---|---|---|
| Deed | -- | None Listed On Document | |
| Warranty Deed | -- | None Listed On Document | |
| Warranty Deed | -- | None Listed On Document | |
| Vendors Lien | -- | First American Title | |
| Interfamily Deed Transfer | -- | -- | |
| Vendors Lien | -- | First American Title |
Mortgage History
| Date | Status | Loan Amount | Loan Type |
|---|---|---|---|
| Open | $271,491 | FHA | |
| Previous Owner | $85,500 | Purchase Money Mortgage | |
| Previous Owner | $92,137 | FHA |
Property History
| Date | Event | Price | Change | Sq Ft Price |
|---|---|---|---|---|
| 05/10/2024 05/10/24 | Sold | -- | -- | -- |
| 04/17/2024 04/17/24 | Pending | -- | -- | -- |
| 03/27/2024 03/27/24 | Price Changed | $279,990 | -3.4% | $153 / Sq Ft |
| 02/29/2024 02/29/24 | For Sale | $289,990 | +75.8% | $158 / Sq Ft |
| 07/26/2023 07/26/23 | Sold | -- | -- | -- |
| 07/13/2023 07/13/23 | Pending | -- | -- | -- |
| 07/11/2023 07/11/23 | For Sale | $165,000 | -- | $90 / Sq Ft |
Tax History Compared to Growth
Tax History
| Year | Tax Paid | Tax Assessment Tax Assessment Total Assessment is a certain percentage of the fair market value that is determined by local assessors to be the total taxable value of land and additions on the property. | Land | Improvement |
|---|---|---|---|---|
| 2024 | $6,179 | $245,057 | $69,852 | $175,205 |
| 2023 | $6,179 | $216,235 | $31,433 | $184,802 |
| 2022 | $4,594 | $190,441 | $31,433 | $159,008 |
| 2021 | $4,360 | $157,221 | $25,147 | $132,074 |
| 2020 | $4,338 | $148,432 | $25,147 | $123,285 |
| 2019 | $4,208 | $138,678 | $25,147 | $113,531 |
| 2018 | $1,525 | $125,298 | $15,708 | $109,590 |
| 2017 | $3,635 | $125,298 | $15,708 | $109,590 |
| 2016 | $3,305 | $118,808 | $15,708 | $103,100 |
| 2015 | $2,393 | $118,808 | $15,708 | $103,100 |
| 2014 | $2,393 | $101,900 | $15,708 | $86,192 |
Agents Affiliated with this Home
-
Terri Lyons
T
Seller's Agent in 2024
Terri Lyons
Lyons Key Realty
(281) 468-4612
1 in this area
215 Total Sales
-
Katrina Tasby

Buyer's Agent in 2024
Katrina Tasby
CB&A, Realtors
(832) 953-8452
1 in this area
3 Total Sales
-
Rosaura Arango

Seller's Agent in 2023
Rosaura Arango
Monarch & Co
(281) 534-4853
1 in this area
52 Total Sales
-
Holly Grisham
H
Buyer's Agent in 2023
Holly Grisham
1st Class Real Estate Elevate
(254) 654-3845
1 in this area
50 Total Sales
Map
Source: Houston Association of REALTORS®
MLS Number: 71749087
APN: 1149470120022
- 3626 Wells Mark Dr
- 3623 Wells Mark Dr
- 3723 Woodlace Dr
- 17327 Shrub Oak Dr
- 3751 Woodlace Dr
- 3634 Woodlace Dr
- 3823 Woodlace Dr
- 3727 Apple Hollow Ln
- 3739 Apple Hollow Ln
- 16626 Quiet Trail Dr
- 3614 Drawbridge Dr
- 16619 Capewood Dr
- 16519 Great Forest
- 3114 Trinity Joe Ln
- 17115 Quiet Grove Ln
- 17415 Blackstone Trails Dr
- 16339 Peach Orchard Dr
- 16307 Mango Ridge Ct
- 16418 Great Forest
- 3910 Wintergreen Dr
