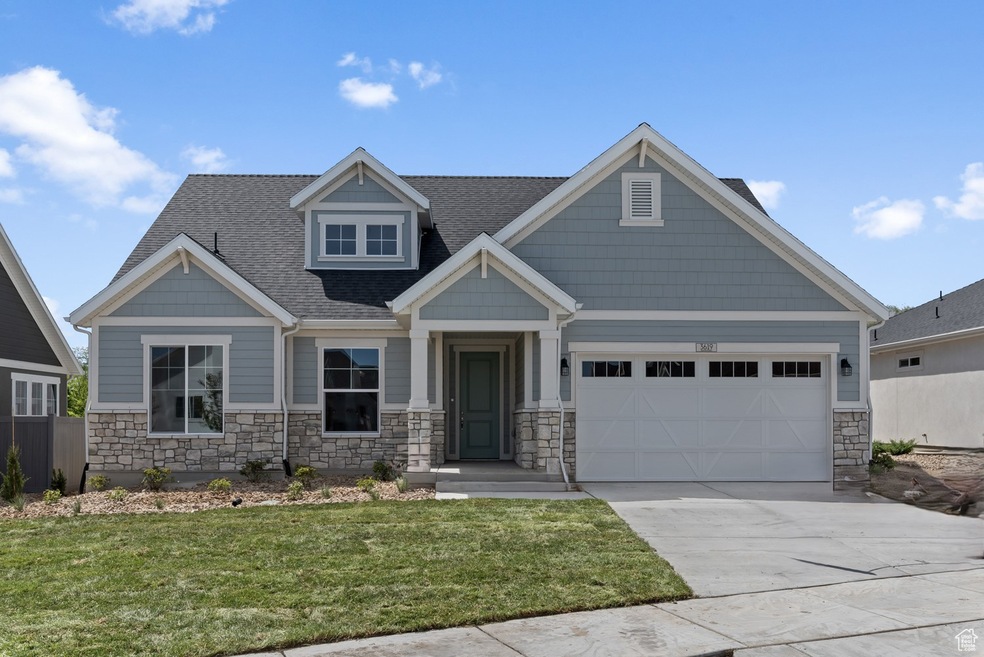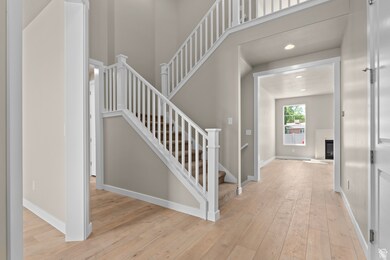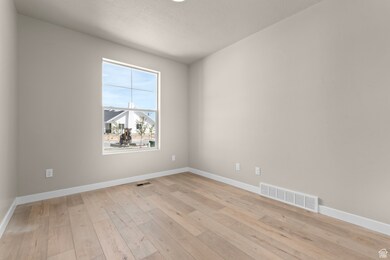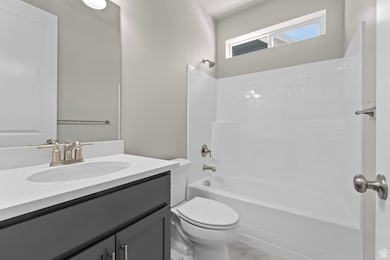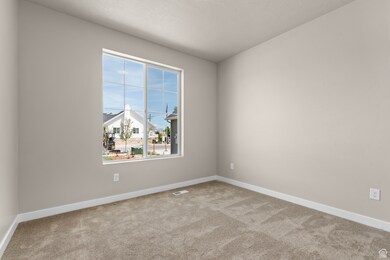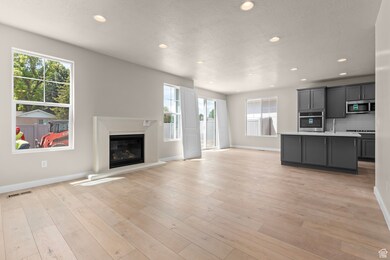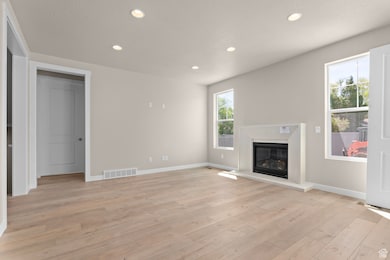
3619 W Cornstalk Way Riverton, UT 84065
Estimated payment $4,175/month
Highlights
- Senior Community
- Rambler Architecture
- Den
- Vaulted Ceiling
- Main Floor Primary Bedroom
- Porch
About This Home
Riverton living at it's finest! This beautiful active adult community is minutes from The District amenities and features so many upgrades! Our Big Cottonwood home plan highlights an upstairs loft and box bay windows for extra space. Other amenities include a designer kitchen with quartz countertops, stylish gray cabinets, subway tile backsplash and platinum gas appliances. You will also find brushed nickel hardware, a gas log fireplace in the great room, cultured marble surrounds in the owner's bathroom, laminate hardwood flooring and so much more! Full yard landscaping & maintenance is also included! Don't miss out on this home!
Listing Agent
C Terry Clark
Ivory Homes, LTD License #5485966
Home Details
Home Type
- Single Family
Est. Annual Taxes
- $1,892
Year Built
- Built in 2023
Lot Details
- 7,405 Sq Ft Lot
- Landscaped
- Sprinkler System
- Property is zoned Single-Family
Parking
- 2 Car Attached Garage
Home Design
- Rambler Architecture
- Stone Siding
- Stucco
Interior Spaces
- 3,733 Sq Ft Home
- 3-Story Property
- Vaulted Ceiling
- Gas Log Fireplace
- Double Pane Windows
- Sliding Doors
- Den
- Basement Fills Entire Space Under The House
Kitchen
- Gas Oven
- Gas Range
- Microwave
- Synthetic Countertops
- Disposal
Flooring
- Carpet
- Laminate
- Tile
Bedrooms and Bathrooms
- 2 Main Level Bedrooms
- Primary Bedroom on Main
- Walk-In Closet
- 2 Full Bathrooms
- Bathtub With Separate Shower Stall
Outdoor Features
- Open Patio
- Porch
Schools
- Midas Creek Elementary School
- Oquirrh Hills Middle School
- Riverton High School
Utilities
- Forced Air Heating and Cooling System
- Natural Gas Connected
Community Details
- Senior Community
- Property has a Home Owners Association
- Community Solutions Association, Phone Number (801) 955-5126
- Harvest Gardens 16 Subdivision
Listing and Financial Details
- Home warranty included in the sale of the property
- Assessor Parcel Number 27-29-132-004
Map
Home Values in the Area
Average Home Value in this Area
Tax History
| Year | Tax Paid | Tax Assessment Tax Assessment Total Assessment is a certain percentage of the fair market value that is determined by local assessors to be the total taxable value of land and additions on the property. | Land | Improvement |
|---|---|---|---|---|
| 2023 | $1,892 | $169,800 | $169,800 | -- |
Property History
| Date | Event | Price | Change | Sq Ft Price |
|---|---|---|---|---|
| 03/24/2025 03/24/25 | Pending | -- | -- | -- |
| 03/03/2025 03/03/25 | Price Changed | $724,500 | 0.0% | $194 / Sq Ft |
| 03/03/2025 03/03/25 | For Sale | $724,500 | -1.9% | $194 / Sq Ft |
| 02/27/2025 02/27/25 | Off Market | -- | -- | -- |
| 02/24/2025 02/24/25 | Price Changed | $738,651 | -2.0% | $198 / Sq Ft |
| 01/23/2025 01/23/25 | Price Changed | $753,725 | -2.0% | $202 / Sq Ft |
| 01/22/2025 01/22/25 | For Sale | $768,725 | 0.0% | $206 / Sq Ft |
| 09/23/2024 09/23/24 | Pending | -- | -- | -- |
| 03/04/2024 03/04/24 | For Sale | $768,725 | -- | $206 / Sq Ft |
Similar Homes in the area
Source: UtahRealEstate.com
MLS Number: 1984121
APN: 27-29-132-004-0000
- 3631 W Cornstalk Way
- 3607 W Cornstalk Way
- 3641 Canyon Lands Dr
- 3432 W Zermatt Dr
- 4191 W 13400 S
- 4214 W Dead Horse Ct
- 3462 Emmas Well Ln Unit 123
- 13507 S Chamonix Way
- 12935 S Corona Arch Ct Unit 574
- 12941 S Corona Arch Ct Unit 571
- 12932 S Corona Arch Ct Unit 578
- 12936 S Corona Arch Ct Unit 580
- 13741 S 3870 W
- 12921 S Burr Trail Ct Unit 586
- 12923 S Burr Trail Ct Unit 585
- 12534 S Rhetski Ln
- 4246 W Rockport Park Ct
- 12754 S Quail Lake Dr Unit 126
- 4507 Dutchman Ln
- 3076 W 13640 S
