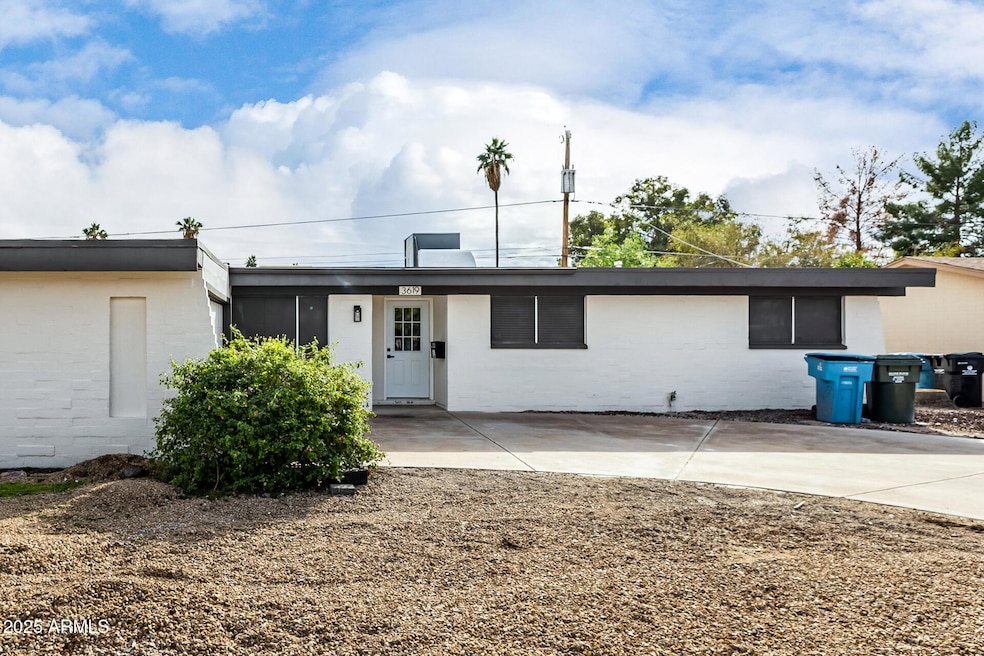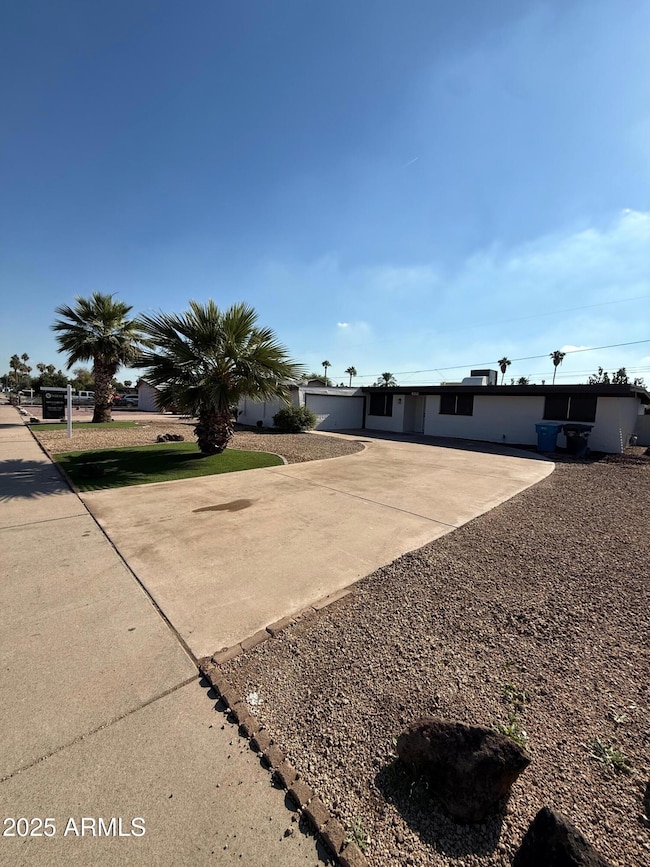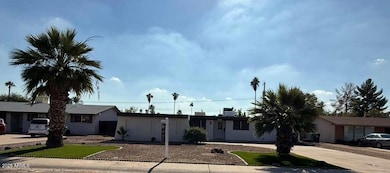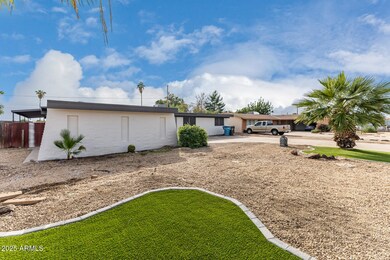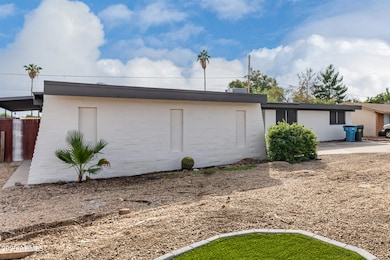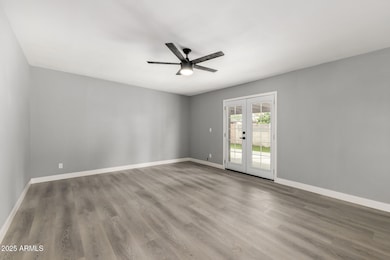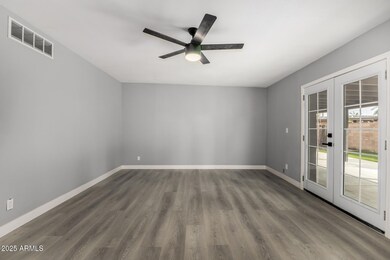3619 W Griswold Rd Phoenix, AZ 85051
North Mountain Village NeighborhoodEstimated payment $2,401/month
Highlights
- No HOA
- 2 Car Direct Access Garage
- Doors with lever handles
- Covered Patio or Porch
- Eat-In Kitchen
- Kitchen Island
About This Home
Location, functionality, and convenience! This beautifully upgraded home has it all! Enjoy a nostalgic curb appeal and fresh interior & exterior paint. Inside, the remodeled layout showcases a gray palette, wood-look vinyl floors, stylish light fixtures, and ceiling fans with LED lighting & remotes. The spacious family room with French doors that open to the back patio is perfect for entertaining. The large eat-in kitchen features white shaker cabinets, track lighting, an island, and stainless steel appliances. The primary bedroom offers a walk-in closet & an ensuite with a new vanity and an elegant tiled shower. The backyard is ideal for unwinding or hosting gatherings. Near schools, parks, Valley Fair Shopping Center, Northern Plaza, and with easy access to the I-17. Don't miss out!
Home Details
Home Type
- Single Family
Est. Annual Taxes
- $1,126
Year Built
- Built in 1967
Lot Details
- 7,501 Sq Ft Lot
- Wood Fence
- Block Wall Fence
- Artificial Turf
Parking
- 2 Car Direct Access Garage
- 3 Open Parking Spaces
- Garage Door Opener
Home Design
- Composition Roof
- Block Exterior
Interior Spaces
- 1,836 Sq Ft Home
- 1-Story Property
- Ceiling Fan
- Washer and Dryer Hookup
Kitchen
- Kitchen Updated in 2025
- Eat-In Kitchen
- Built-In Microwave
- Kitchen Island
Flooring
- Floors Updated in 2025
- Carpet
- Vinyl
Bedrooms and Bathrooms
- 4 Bedrooms
- Bathroom Updated in 2025
- Primary Bathroom is a Full Bathroom
- 2 Bathrooms
- Easy To Use Faucet Levers
Outdoor Features
- Covered Patio or Porch
- Outdoor Storage
Schools
- Manzanita Elementary School
- Palo Verde Middle School
- Cortez High School
Utilities
- Central Air
- Heating Available
- High Speed Internet
- Cable TV Available
Additional Features
- Doors with lever handles
- North or South Exposure
- Property is near a bus stop
Community Details
- No Home Owners Association
- Association fees include no fees
- Northern Village Extension No. 2 Subdivision
Listing and Financial Details
- Tax Lot 63
- Assessor Parcel Number 150-17-214
Map
Home Values in the Area
Average Home Value in this Area
Tax History
| Year | Tax Paid | Tax Assessment Tax Assessment Total Assessment is a certain percentage of the fair market value that is determined by local assessors to be the total taxable value of land and additions on the property. | Land | Improvement |
|---|---|---|---|---|
| 2025 | $1,126 | $10,103 | -- | -- |
| 2024 | $1,062 | $9,622 | -- | -- |
| 2023 | $1,062 | $26,350 | $5,270 | $21,080 |
| 2022 | $1,024 | $20,150 | $4,030 | $16,120 |
| 2021 | $1,050 | $18,410 | $3,680 | $14,730 |
| 2020 | $1,022 | $17,020 | $3,400 | $13,620 |
| 2019 | $1,003 | $14,980 | $2,990 | $11,990 |
| 2018 | $975 | $13,950 | $2,790 | $11,160 |
| 2017 | $972 | $12,480 | $2,490 | $9,990 |
| 2016 | $955 | $11,720 | $2,340 | $9,380 |
| 2015 | $885 | $11,180 | $2,230 | $8,950 |
Property History
| Date | Event | Price | List to Sale | Price per Sq Ft | Prior Sale |
|---|---|---|---|---|---|
| 11/24/2025 11/24/25 | For Sale | $439,900 | +61.1% | $240 / Sq Ft | |
| 09/30/2025 09/30/25 | Sold | $273,000 | -20.9% | $149 / Sq Ft | View Prior Sale |
| 09/16/2025 09/16/25 | Price Changed | $345,000 | 0.0% | $188 / Sq Ft | |
| 09/16/2025 09/16/25 | For Sale | $345,000 | 0.0% | $188 / Sq Ft | |
| 08/21/2025 08/21/25 | For Sale | $345,000 | -- | $188 / Sq Ft |
Purchase History
| Date | Type | Sale Price | Title Company |
|---|---|---|---|
| Warranty Deed | $296,000 | Niksi Title Inc | |
| Interfamily Deed Transfer | -- | Magnus Title Agency | |
| Interfamily Deed Transfer | -- | First American Title Ins Co | |
| Warranty Deed | $200,000 | First American Title Ins Co |
Mortgage History
| Date | Status | Loan Amount | Loan Type |
|---|---|---|---|
| Previous Owner | $144,094 | New Conventional | |
| Previous Owner | $115,000 | FHA |
Source: Arizona Regional Multiple Listing Service (ARMLS)
MLS Number: 6951012
APN: 150-17-214
- 3701 W Griswold Rd
- 3836 W Royal Palm Rd
- 3814 W Griswold Rd
- 3701 W Echo Ln Unit 4
- 3825 W Royal Palm Rd
- 3636 W Echo Ln
- 3597 W Northern Ave
- 3828 W Loma Ln
- 8235 N 34th Dr Unit 160
- 3357 W Harmont Dr
- 3916 W Northern Ave
- 3352 W Harmont Dr
- 8213 N 33rd Ln
- 3642 W Hayward Ave
- 3939 W Harmont Dr
- 3812 W Seldon Ln
- 8108 N 33rd Dr
- 3510 W Seldon Ln
- 8451 N 34th Ave
- 8428 N 33rd Dr
- 3808 W Las Palmaritas Dr
- 8135 N 35th Ave
- 3814 W El Caminito Dr
- 3910 W Loma Ln
- 3313 W Harmont Dr Unit 3
- 3313 W Harmont Dr Unit 1
- 3313 W Harmont Dr Unit 2
- 3315 W Loma Ln Unit 3
- 3315 W Loma Ln Unit 4
- 3302 W Loma Ln Unit 2
- 3221 W El Camino Dr
- 8122 N 33rd Ave Unit 3
- 3707 W Alice Ave
- 3215 W Royal Palm Rd
- 3702 W Vista Ave
- 8004 N 32nd Dr Unit 1
- 4142 W Royal Palm Rd
- 3816 W Townley Ave
- 3819 W Golden Ln
- 3735 W Puget Ave
