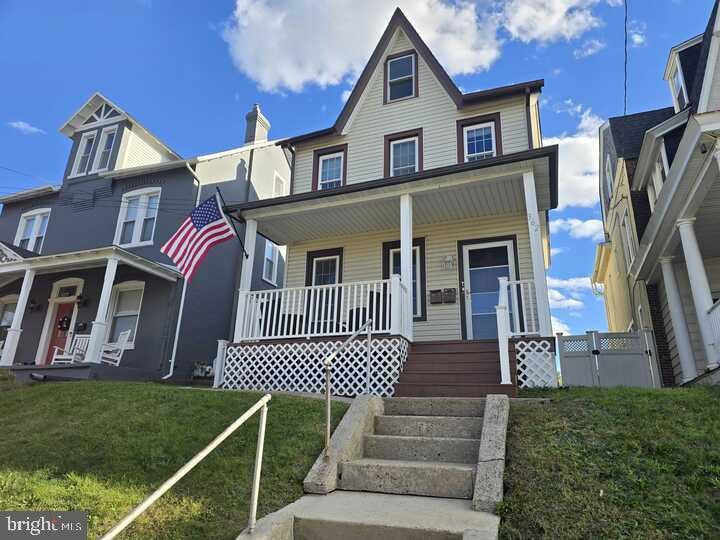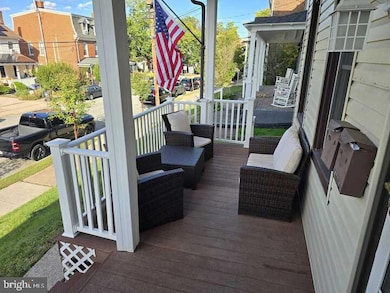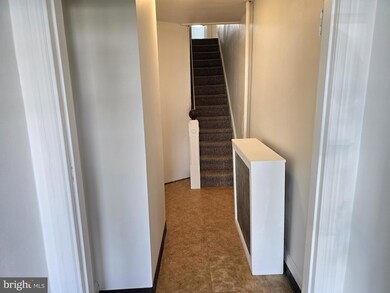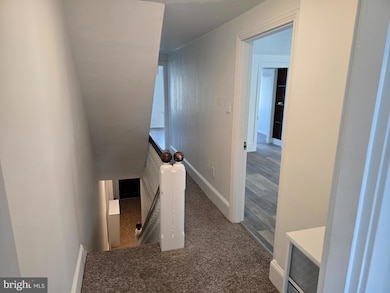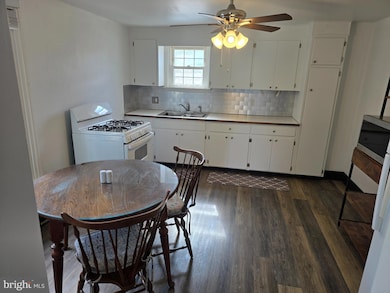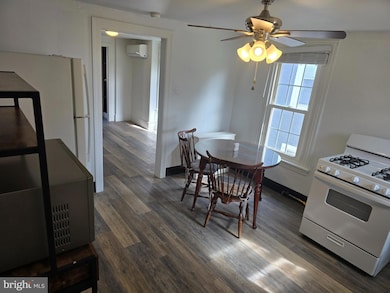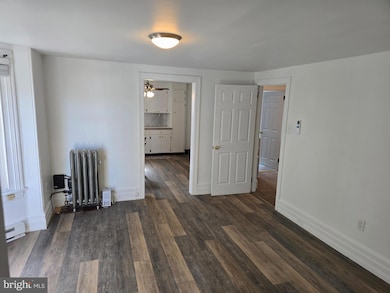362 1st Ave Unit 2 Phoenixville, PA 19460
Highlights
- Above Ground Pool
- Colonial Architecture
- Garden View
- Phoenixville Area High School Rated A-
- Wood Flooring
- Porch
About This Home
SIGN A LEASE BY DECEMBER 1ST, GET $500 OFF FIRST MONTH'S RENT! Welcome to 362 1st Avenue, Unit #2 — a charming 2-bedroom, 1-bath rental located in the heart of Phoenixville. A walkway leads to the shared front porch and your private entryway. Inside, a short flight of stairs brings you to the main living area, where the spacious living room features a bay window that fills the space with natural light. To the right of the living room, you’ll find a large eat-in kitchen, while to the left sits a large primary bedroom. A full bathroom with a single-sink vanity and tub/shower combination completes this level. Upstairs, the second bedroom offers additional space and a dedicated closet—ideal for guests, a home office, or a cozy retreat. Shared laundry room is to be finished. The landlord covers trash and water, while tenants are responsible for gas, electricity, and Wi-Fi/cable. Perfectly positioned just a short walk from Phoenixville’s vibrant downtown, you’ll enjoy easy access to the area’s top restaurants, bars, entertainment venues, and Reeves Park. Outdoor enthusiasts will love being just minutes from the Schuylkill River Trail, perfect for walking, running, or biking. This home offers comfort, convenience, and an unbeatable location—don’t miss your chance to call it home!
Listing Agent
(484) 297-9703 tom@tomtoole.com RE/MAX Main Line-West Chester License #RS228901 Listed on: 10/14/2025

Condo Details
Home Type
- Condominium
Year Built
- Built in 1900
Lot Details
- Cyclone Fence
- Back Yard Fenced and Front Yard
Parking
- On-Street Parking
Home Design
- Colonial Architecture
- Entry on the 1st floor
- Stone Foundation
- Pitched Roof
- Shingle Roof
- Vinyl Siding
Interior Spaces
- 2,194 Sq Ft Home
- Property has 2.5 Levels
- Ceiling Fan
- Double Pane Windows
- Awning
- Replacement Windows
- Dining Area
- Wood Flooring
- Garden Views
Kitchen
- Eat-In Kitchen
- Gas Oven or Range
Bedrooms and Bathrooms
- 2 Bedrooms
- 1 Full Bathroom
- Bathtub with Shower
Basement
- Walk-Out Basement
- Interior Basement Entry
- Laundry in Basement
Home Security
Outdoor Features
- Above Ground Pool
- Exterior Lighting
- Shed
- Porch
Schools
- Phoenixville Area High School
Utilities
- Zoned Heating and Cooling
- Ductless Heating Or Cooling System
- Wall Furnace
- Natural Gas Water Heater
Listing and Financial Details
- Residential Lease
- Security Deposit $2,000
- Tenant pays for all utilities
- The owner pays for water
- No Smoking Allowed
- 12-Month Min and 24-Month Max Lease Term
- Available 11/1/25
- Assessor Parcel Number 15-13 -0291
Community Details
Overview
- Low-Rise Condominium
- Reeves Park Pl Subdivision
Pet Policy
- Pet Deposit $500
- Dogs and Cats Allowed
Security
- Carbon Monoxide Detectors
- Fire and Smoke Detector
Map
Source: Bright MLS
MLS Number: PACT2110986
- 200 Lincoln Ave Unit 311
- 209 Gay St Unit 1ST FLOOR
- 530 Washington Ave Unit 1
- 541 Washington Ave Unit 101
- 324 4th Ave Unit 2
- 264 Walnut St
- 345 Hall St
- 495 Nutt Rd
- 224 Hall St Unit 5
- 224 Hall St Unit 7
- 224 Hall St Unit 8
- 224 Hall St
- 314 Prospect St
- 153 S Main St Unit 4
- 153 Main St Unit 4
- 316 Bridge St Unit C
- 316 Bridge St Unit D
- 12 Gay St Unit 1st Floor
- 21 S Main St Unit 2
- 21 S Main St Unit 6
