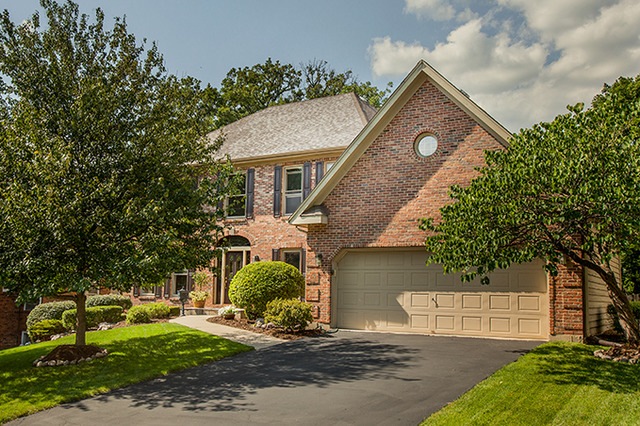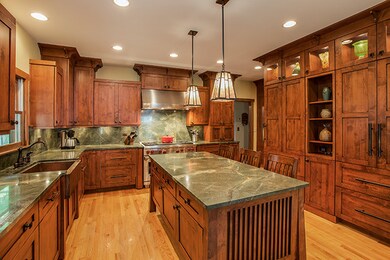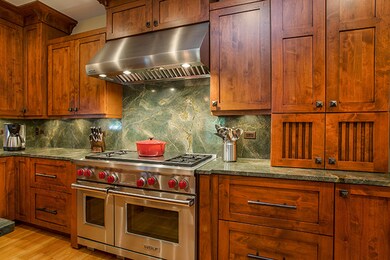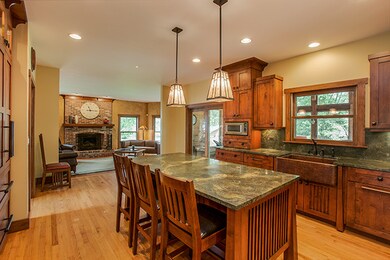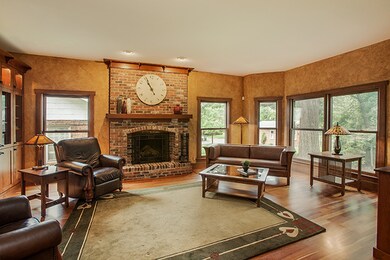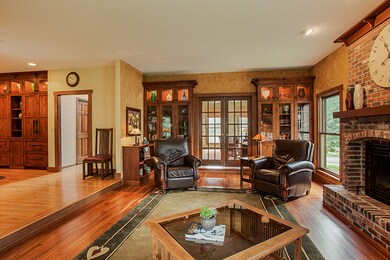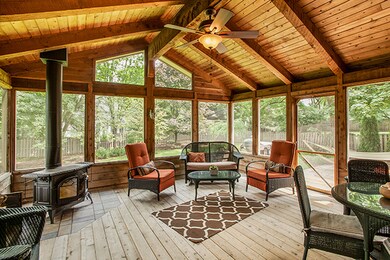
362 Anthony St Glen Ellyn, IL 60137
Highlights
- Landscaped Professionally
- Recreation Room
- Georgian Architecture
- Churchill Elementary School Rated A-
- Double Shower
- Wood Flooring
About This Home
As of January 2023Fabulous in-town GE w/LOW TAXES!! Walking distance to town, train & all schools. Beautiful Drury Design Kitchen & Family Room. Gorgeous Master Suite w/remodeled Drury Design Master Bath/Spa & 2 W/I closets. Large screened-in porch w/wood burning stove. 1st fl office/guest room. Large room sizes. HWF throughout. Fin bsmt w/garage access/workshop/storage/full bath. Fenced yard/lovely patio. $10,000 Closing Cost Credit
Last Agent to Sell the Property
Keller Williams Premiere Properties License #475142114 Listed on: 07/15/2014

Last Buyer's Agent
Nicholas Kud
Baird & Warner License #475140188
Home Details
Home Type
- Single Family
Est. Annual Taxes
- $22,513
Year Built
- 1993
Lot Details
- Fenced Yard
- Landscaped Professionally
Parking
- Attached Garage
- Garage ceiling height seven feet or more
- Garage Transmitter
- Garage Door Opener
- Driveway
- Garage Is Owned
Home Design
- Georgian Architecture
- Brick Exterior Construction
- Slab Foundation
- Asphalt Shingled Roof
- Cedar
Interior Spaces
- Dry Bar
- Skylights
- Wood Burning Fireplace
- Home Office
- Workroom
- Recreation Room
- Screened Porch
- Storage Room
- Home Gym
- Wood Flooring
- Storm Screens
Kitchen
- Breakfast Bar
- Butlers Pantry
- Oven or Range
- Microwave
- High End Refrigerator
- Freezer
- Dishwasher
- Wine Cooler
- Stainless Steel Appliances
- Kitchen Island
- Disposal
Bedrooms and Bathrooms
- Main Floor Bedroom
- Primary Bathroom is a Full Bathroom
- Dual Sinks
- Double Shower
- Shower Body Spray
- Separate Shower
Laundry
- Laundry on main level
- Dryer
- Washer
Finished Basement
- Basement Fills Entire Space Under The House
- Finished Basement Bathroom
Outdoor Features
- Patio
Utilities
- Forced Air Zoned Cooling and Heating System
- Heating System Uses Gas
- Lake Michigan Water
Ownership History
Purchase Details
Home Financials for this Owner
Home Financials are based on the most recent Mortgage that was taken out on this home.Purchase Details
Home Financials for this Owner
Home Financials are based on the most recent Mortgage that was taken out on this home.Purchase Details
Similar Homes in the area
Home Values in the Area
Average Home Value in this Area
Purchase History
| Date | Type | Sale Price | Title Company |
|---|---|---|---|
| Warranty Deed | $935,000 | Baird & Warner Title Services | |
| Warranty Deed | $753,000 | First American Title Company | |
| Interfamily Deed Transfer | -- | -- |
Mortgage History
| Date | Status | Loan Amount | Loan Type |
|---|---|---|---|
| Open | $650,000 | New Conventional | |
| Previous Owner | $602,400 | New Conventional | |
| Previous Owner | $150,000 | Credit Line Revolving | |
| Previous Owner | $407,000 | Unknown | |
| Previous Owner | $350,000 | Unknown | |
| Previous Owner | $296,000 | Unknown | |
| Previous Owner | $200,000 | Credit Line Revolving | |
| Previous Owner | $297,000 | Unknown | |
| Previous Owner | $55,000 | Credit Line Revolving | |
| Previous Owner | $293,000 | Unknown |
Property History
| Date | Event | Price | Change | Sq Ft Price |
|---|---|---|---|---|
| 01/17/2023 01/17/23 | Sold | $935,000 | -4.1% | $258 / Sq Ft |
| 12/08/2022 12/08/22 | Pending | -- | -- | -- |
| 10/20/2022 10/20/22 | For Sale | $974,900 | +29.5% | $269 / Sq Ft |
| 05/21/2015 05/21/15 | Sold | $753,000 | -5.8% | $208 / Sq Ft |
| 04/20/2015 04/20/15 | Pending | -- | -- | -- |
| 02/05/2015 02/05/15 | Price Changed | $799,000 | -4.8% | $221 / Sq Ft |
| 12/22/2014 12/22/14 | Price Changed | $839,000 | -1.3% | $232 / Sq Ft |
| 07/15/2014 07/15/14 | For Sale | $850,000 | -- | $235 / Sq Ft |
Tax History Compared to Growth
Tax History
| Year | Tax Paid | Tax Assessment Tax Assessment Total Assessment is a certain percentage of the fair market value that is determined by local assessors to be the total taxable value of land and additions on the property. | Land | Improvement |
|---|---|---|---|---|
| 2023 | $22,513 | $310,390 | $41,760 | $268,630 |
| 2022 | $21,514 | $293,340 | $39,470 | $253,870 |
| 2021 | $20,700 | $286,380 | $38,530 | $247,850 |
| 2020 | $20,294 | $283,710 | $38,170 | $245,540 |
| 2019 | $19,851 | $276,220 | $37,160 | $239,060 |
| 2018 | $20,525 | $283,180 | $39,800 | $243,380 |
| 2017 | $20,234 | $272,730 | $38,330 | $234,400 |
| 2016 | $20,522 | $261,840 | $36,800 | $225,040 |
| 2015 | $19,624 | $239,450 | $35,110 | $204,340 |
| 2014 | $17,434 | $205,880 | $22,480 | $183,400 |
| 2013 | $16,972 | $206,500 | $22,550 | $183,950 |
Agents Affiliated with this Home
-
Cris Grayson

Seller's Agent in 2023
Cris Grayson
Baird Warner
(630) 745-0300
33 in this area
97 Total Sales
-
Jennifer Iaccino

Buyer's Agent in 2023
Jennifer Iaccino
@ Properties
(630) 290-8690
68 in this area
196 Total Sales
-
Maureen Rooney

Seller's Agent in 2015
Maureen Rooney
Keller Williams Premiere Properties
(630) 917-5708
257 in this area
508 Total Sales
-
Kathy Quaid

Seller Co-Listing Agent in 2015
Kathy Quaid
Keller Williams Premiere Properties
(630) 400-2980
143 in this area
227 Total Sales
-
N
Buyer's Agent in 2015
Nicholas Kud
Baird Warner
Map
Source: Midwest Real Estate Data (MRED)
MLS Number: MRD08673952
APN: 05-10-407-008
- 504 Newton Ave
- 409 Cottage Ave
- 369 Hawthorne Blvd
- 303 Anthony St
- 299 Cottage Ave
- 505 Kenilworth Ave Unit 3
- 505 Kenilworth Ave Unit 4
- 569 Prairie Ave
- 310 Duane St
- 664 Western Ave
- 451 Duane St
- 1825 Wakeman Ct
- 619 Euclid Ave
- 519 N Main St Unit 4BN
- 710 Western Ave
- 671 Euclid Ave
- 1702 Madsen Ct
- 731 Western Ave
- 345 Oak St
- 617 Forest Ave
