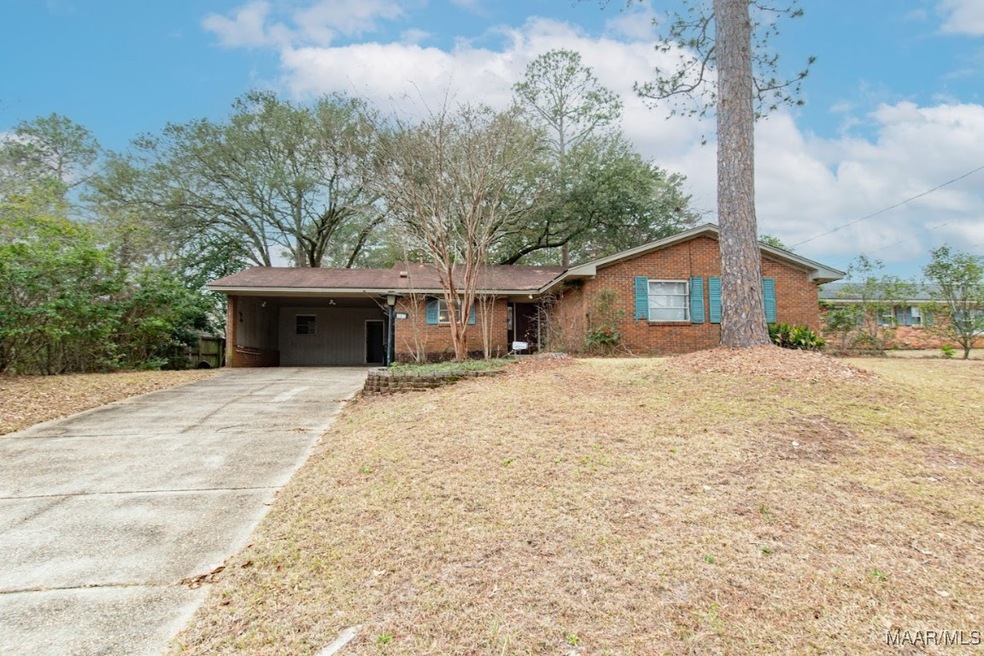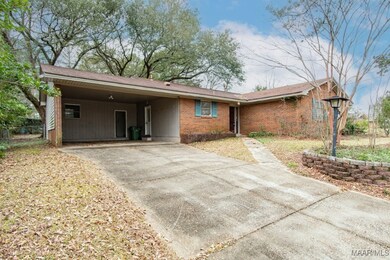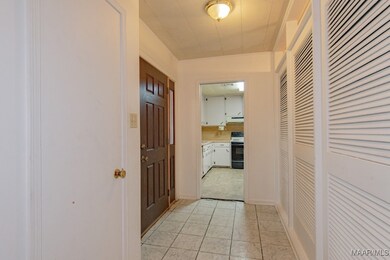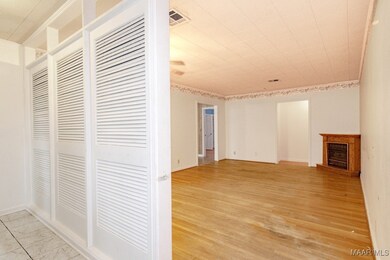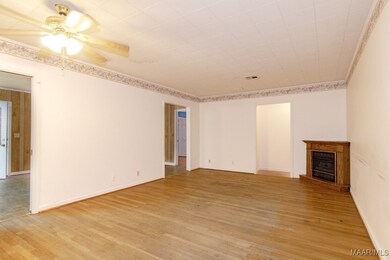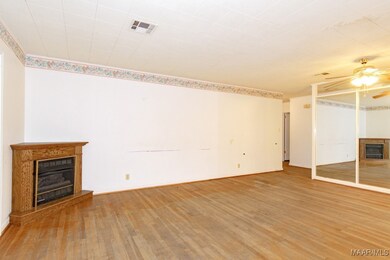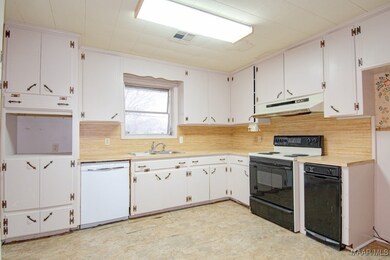
362 Bellehurst Dr Montgomery, AL 36109
East Montgomery NeighborhoodHighlights
- Mature Trees
- No HOA
- 1-Story Property
- Wood Flooring
- Walk-In Closet
- 2 Attached Carport Spaces
About This Home
As of March 2025Welcome to this 4-bedroom, 3-bathroom home in the desirable Bellehurst Estates! This property offers an incredible value for anyone looking to put their personal touch on a home with great potential. It needs TLC, yet it boasts fantastic bones and is a perfect canvas for your vision. Bring your paintbrush and ideas to transform this spacious gem into your ideal home.The home features a large living room with a fireplace. Additionally, there's a separate bonus room that can easily be used as an office, playroom, craft room, or even a 5th bedroom, offering versatile living space for a variety of needs.The large eat-in kitchen is perfect for meal preparation and casual dining, while the layout provides endless possibilities for customization to suit your lifestyle. With some updates and repairs, this home will shine with charm and style, making it an excellent investment for those looking to build sweat equity.Located in a convenient neighborhood, this home is close to shopping, schools, and local amenities, making it ideal for a growing family or anyone in need of extra space. The opportunities are limitless—whether you're a DIY enthusiast or ready to bring in the pros, this is your chance to create the home of your dreams.Don’t miss out on this rare opportunity in Bellehurst Estates. Schedule a showing today and let your imagination run wild!
Last Agent to Sell the Property
Securance Realty License #0074614 Listed on: 02/17/2025
Home Details
Home Type
- Single Family
Est. Annual Taxes
- $802
Year Built
- Built in 1961
Lot Details
- 0.33 Acre Lot
- Property is Fully Fenced
- Mature Trees
Home Design
- Brick Exterior Construction
- Slab Foundation
- Wood Siding
Interior Spaces
- 2,202 Sq Ft Home
- 1-Story Property
- Ventless Fireplace
- Gas Fireplace
- Blinds
- Washer and Dryer Hookup
Kitchen
- Electric Range
- Dishwasher
Flooring
- Wood
- Tile
Bedrooms and Bathrooms
- 4 Bedrooms
- Walk-In Closet
- 3 Full Bathrooms
Parking
- 2 Attached Carport Spaces
- Driveway
Location
- City Lot
Schools
- Dalraida Elementary School
- Goodwyn Middle School
- Dr. Percy Julian High School
Utilities
- Central Air
- Heat Pump System
- Gas Water Heater
Community Details
- No Home Owners Association
- Bellehurst Estates Subdivision
Listing and Financial Details
- Assessor Parcel Number 10-01-11-3-010-020.000
Ownership History
Purchase Details
Home Financials for this Owner
Home Financials are based on the most recent Mortgage that was taken out on this home.Purchase Details
Home Financials for this Owner
Home Financials are based on the most recent Mortgage that was taken out on this home.Similar Homes in the area
Home Values in the Area
Average Home Value in this Area
Purchase History
| Date | Type | Sale Price | Title Company |
|---|---|---|---|
| Warranty Deed | $155,000 | None Listed On Document | |
| Warranty Deed | $155,000 | None Listed On Document | |
| Interfamily Deed Transfer | -- | Netco Title |
Mortgage History
| Date | Status | Loan Amount | Loan Type |
|---|---|---|---|
| Open | $159,000 | New Conventional | |
| Closed | $159,000 | New Conventional | |
| Previous Owner | $145,339 | FHA | |
| Previous Owner | $20,000 | Credit Line Revolving | |
| Previous Owner | $156,208 | FHA | |
| Previous Owner | $136,000 | Fannie Mae Freddie Mac | |
| Previous Owner | $34,000 | Stand Alone Second | |
| Previous Owner | $68,000 | Unknown | |
| Previous Owner | $67,000 | Unknown | |
| Previous Owner | $25,000 | Credit Line Revolving | |
| Previous Owner | $17,475 | Credit Line Revolving |
Property History
| Date | Event | Price | Change | Sq Ft Price |
|---|---|---|---|---|
| 06/11/2025 06/11/25 | Price Changed | $265,000 | -1.8% | $120 / Sq Ft |
| 05/10/2025 05/10/25 | For Sale | $269,900 | +74.1% | $123 / Sq Ft |
| 03/26/2025 03/26/25 | Sold | $155,000 | -13.8% | $70 / Sq Ft |
| 03/26/2025 03/26/25 | Pending | -- | -- | -- |
| 02/17/2025 02/17/25 | For Sale | $179,900 | -- | $82 / Sq Ft |
Tax History Compared to Growth
Tax History
| Year | Tax Paid | Tax Assessment Tax Assessment Total Assessment is a certain percentage of the fair market value that is determined by local assessors to be the total taxable value of land and additions on the property. | Land | Improvement |
|---|---|---|---|---|
| 2024 | $836 | $17,870 | $3,000 | $14,870 |
| 2023 | $836 | $17,370 | $3,000 | $14,370 |
| 2022 | $489 | $14,500 | $3,000 | $11,500 |
| 2021 | $439 | $13,160 | $0 | $0 |
| 2020 | $436 | $13,060 | $3,000 | $10,060 |
| 2019 | $422 | $12,680 | $3,000 | $9,680 |
| 2018 | $456 | $12,490 | $3,000 | $9,490 |
| 2017 | $431 | $25,840 | $5,040 | $20,800 |
| 2014 | $434 | $13,023 | $3,000 | $10,023 |
| 2013 | -- | $11,720 | $3,000 | $8,720 |
Agents Affiliated with this Home
-
Maylin Carbajal

Seller's Agent in 2025
Maylin Carbajal
KW Montgomery
(334) 220-2968
58 in this area
119 Total Sales
-
Ryan Beesley

Seller's Agent in 2025
Ryan Beesley
Securance Realty
(334) 315-2417
100 in this area
193 Total Sales
Map
Source: Montgomery Area Association of REALTORS®
MLS Number: 570527
APN: 10-01-11-3-010-020.000
- 445 Derby Ln
- 241 Bellehurst Dr
- 234 Bellehurst Dr
- 425 County Downs Rd
- 305 Sterling Dr
- 505 Bellehurst Dr
- 215 Holly Ridge Dr
- 526 Larkin Ln
- 433 Paddock Ln
- 327 County Downs Rd
- 184 Fox Hollow Rd
- 520 Paddock Ln
- 600 Larkin Ln
- 142 Ledyard Dr
- 769 Duval Dr
- 625 Pimblico Rd
- 313 Fox Hollow Rd
- 638 County Downs Rd
- 384 Perry Hill Rd
- 388 Perry Hill Rd
