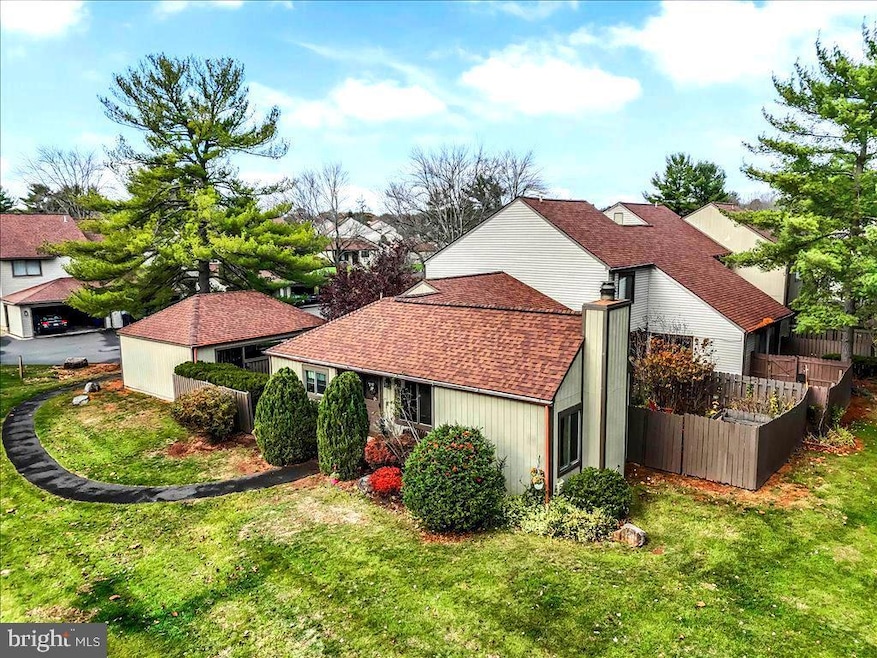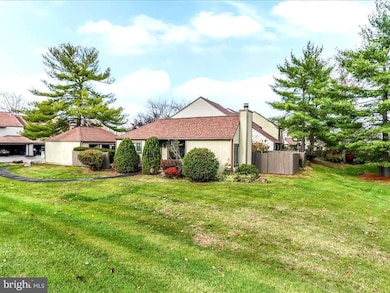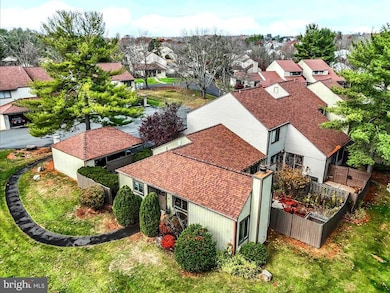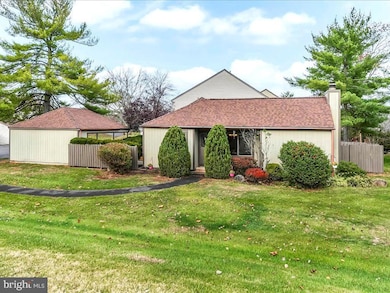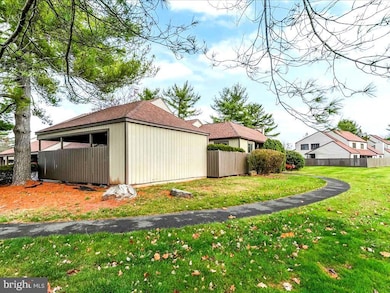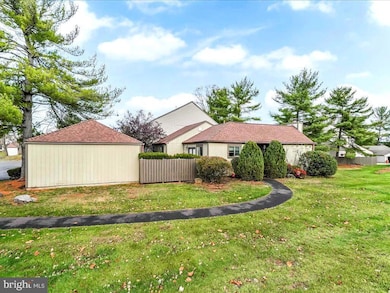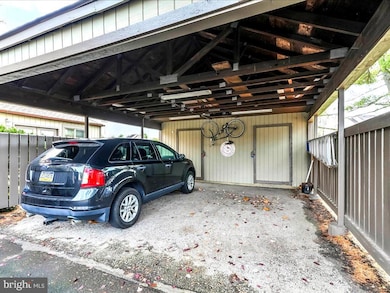362 Bridge St Collegeville, PA 19426
Perkiomen Township NeighborhoodEstimated payment $2,332/month
Highlights
- Very Popular Property
- Open Floorplan
- Wood Flooring
- Evergreen Elementary School Rated A
- Rambler Architecture
- 3-minute walk to Lodal Creek Park
About This Home
Look no further! This hard-to-find Birchwood Development 3 bedroom 2 Full Bath with an attached oversized 2 vehicle carport resale on a corner lot that abuts common area open space will not disappoint! This all on one floor stair-less living Perkiomen Township beauty has it all, from its affordable low annual taxes of only $3,605 to all the wonderful upgrades and interior features throughout. As you enter the home through the 2 car attached carport with electric lighting and large tool storage closets at the rear you are greeted by one of the two private outdoor courtyard sitting areas this home has to offer. At this sliding glass door entry point you come into the kitchen that boasts custom white cabinets, built in desk or small table with four stools area, waterproof luxury vinyl floors, ceiling fan, deep sink, garbage disposal, recessed lighting, built-in dishwasher and microwave, refrigerator, electric stove, and an island furniture piece that is included in the sale. Off the Kitchen is the spacious formal Dining Room with hardwood floors, coat closet with crawl-space access, double window that overlooks open space and has door access to the front of the house with the second entry point to get in and out of the home without walking through the carport. Off the Dining Room you will delight in the step-down Family Room with a gas fireplace that has closing glass doors, ceiling fan along with sliding glass doors access to your second large privacy fenced in backyard brick patio retreat with locking gate door yard entrance with ample room for all your patio furniture, wood burning fire stove, and grill making it the perfect spot to unwind after a busy work day and finding one's Zen in this unique great outdoor spot. Rounding out this main floor area you will have the Primary Bedroom with a double closet, ceiling fan along with the Primary Full Bathroom that has an easy step in shower. Two additional roomy bedrooms with neutral colors and a Hall Bathroom with tile flooring along with a shower tub combination. Additional property benefits include: a newer Lennox Heat Pump and central air-conditioning units along with a new architectural shingled roof that was installed 3 years ago, 9 foot ceilings throughout, and a leased 250 gallon propane tank used for the fireplace. You can't go wrong with the homes perfect and ideal location being across the street and within walking distance to the serene outdoor recreational Perkiomen Trail and the Lodal Creek Park that has extensive playground equipment for toddlers, 2 full sized paved basketball courts, picnic areas with tables and is only a hop, skip and a jump to Route 422 and 202 corridors with easy access to Pottstown, Royersford, King of Prussia, and Philadelphia. Come make this beautiful and desirable property your new home purchase today!
Listing Agent
(610) 306-8548 charlesbeebe@msn.com RE/MAX Professional Realty License #RS182579L Listed on: 11/12/2025

Townhouse Details
Home Type
- Townhome
Est. Annual Taxes
- $3,605
Year Built
- Built in 1980
Lot Details
- 1,227 Sq Ft Lot
- Lot Dimensions are 37.00 x 0.00
- Backs To Open Common Area
- Front and Side Yard
- Property is in excellent condition
HOA Fees
- $135 Monthly HOA Fees
Home Design
- Rambler Architecture
- Frame Construction
- Shingle Roof
Interior Spaces
- 1,195 Sq Ft Home
- Property has 1 Level
- Open Floorplan
- Ceiling Fan
- Recessed Lighting
- Fireplace With Glass Doors
- Gas Fireplace
- Replacement Windows
- Sliding Doors
- Insulated Doors
- Combination Dining and Living Room
- Crawl Space
Kitchen
- Eat-In Country Kitchen
- Butlers Pantry
- Stove
- Cooktop
- Built-In Microwave
- Dishwasher
- Kitchen Island
- Disposal
Flooring
- Wood
- Wall to Wall Carpet
- Tile or Brick
- Luxury Vinyl Plank Tile
Bedrooms and Bathrooms
- 3 Main Level Bedrooms
- En-Suite Bathroom
- 2 Full Bathrooms
- Bathtub with Shower
- Walk-in Shower
Laundry
- Laundry on main level
- Dryer
- Washer
Parking
- 9 Open Parking Spaces
- 11 Parking Spaces
- 2 Attached Carport Spaces
- Paved Parking
- Parking Lot
Outdoor Features
- Patio
- Exterior Lighting
Schools
- Evergreen Elementary School
- Perkiomen Valley Middle School East
- Perkiomen Valley High School
Utilities
- Forced Air Heating and Cooling System
- Back Up Electric Heat Pump System
- Electric Water Heater
- Cable TV Available
Listing and Financial Details
- Tax Lot 016
- Assessor Parcel Number 48-00-00223-647
Community Details
Overview
- $500 Capital Contribution Fee
- Association fees include common area maintenance, lawn maintenance, snow removal, trash
- Birchwood Townhouse Association
- Birchwood Subdivision
- Property Manager
Pet Policy
- Dogs and Cats Allowed
Map
Home Values in the Area
Average Home Value in this Area
Tax History
| Year | Tax Paid | Tax Assessment Tax Assessment Total Assessment is a certain percentage of the fair market value that is determined by local assessors to be the total taxable value of land and additions on the property. | Land | Improvement |
|---|---|---|---|---|
| 2025 | $3,386 | $80,290 | $12,530 | $67,760 |
| 2024 | $3,386 | $80,290 | $12,530 | $67,760 |
| 2023 | $3,267 | $80,290 | $12,530 | $67,760 |
| 2022 | $3,194 | $80,290 | $12,530 | $67,760 |
| 2021 | $3,144 | $80,290 | $12,530 | $67,760 |
| 2020 | $3,066 | $80,290 | $12,530 | $67,760 |
| 2019 | $3,027 | $80,290 | $12,530 | $67,760 |
| 2018 | $3,027 | $80,290 | $12,530 | $67,760 |
| 2017 | $2,896 | $80,290 | $12,530 | $67,760 |
| 2016 | $2,865 | $80,290 | $12,530 | $67,760 |
| 2015 | $2,807 | $80,290 | $12,530 | $67,760 |
| 2014 | $2,753 | $80,290 | $12,530 | $67,760 |
Property History
| Date | Event | Price | List to Sale | Price per Sq Ft | Prior Sale |
|---|---|---|---|---|---|
| 11/12/2025 11/12/25 | For Sale | $360,000 | +153.5% | $301 / Sq Ft | |
| 03/28/2014 03/28/14 | Sold | $142,000 | -2.1% | $119 / Sq Ft | View Prior Sale |
| 02/08/2014 02/08/14 | Pending | -- | -- | -- | |
| 12/03/2013 12/03/13 | Price Changed | $145,000 | -2.7% | $121 / Sq Ft | |
| 12/02/2013 12/02/13 | Price Changed | $149,000 | -0.1% | $125 / Sq Ft | |
| 11/29/2013 11/29/13 | Price Changed | $149,100 | -0.1% | $125 / Sq Ft | |
| 11/28/2013 11/28/13 | Price Changed | $149,200 | -0.1% | $125 / Sq Ft | |
| 11/27/2013 11/27/13 | Price Changed | $149,300 | -0.1% | $125 / Sq Ft | |
| 11/26/2013 11/26/13 | Price Changed | $149,400 | -0.1% | $125 / Sq Ft | |
| 11/25/2013 11/25/13 | Price Changed | $149,500 | -0.1% | $125 / Sq Ft | |
| 11/22/2013 11/22/13 | Price Changed | $149,600 | -0.1% | $125 / Sq Ft | |
| 11/21/2013 11/21/13 | Price Changed | $149,700 | -0.1% | $125 / Sq Ft | |
| 11/20/2013 11/20/13 | Price Changed | $149,800 | -0.1% | $125 / Sq Ft | |
| 11/19/2013 11/19/13 | Price Changed | $149,900 | -0.1% | $125 / Sq Ft | |
| 11/07/2013 11/07/13 | Price Changed | $150,000 | -3.2% | $126 / Sq Ft | |
| 10/29/2013 10/29/13 | Price Changed | $155,000 | -1.9% | $130 / Sq Ft | |
| 09/01/2013 09/01/13 | For Sale | $158,000 | -- | $132 / Sq Ft |
Purchase History
| Date | Type | Sale Price | Title Company |
|---|---|---|---|
| Interfamily Deed Transfer | -- | None Available | |
| Deed | $142,000 | Germantown Title Company | |
| Deed | $85,000 | -- |
Source: Bright MLS
MLS Number: PAMC2161056
APN: 48-00-00223-647
- 391 Bridge St
- 781 Martingale Rd
- 797 Martingale Rd
- 0 Bridge St Unit PAMC2141050
- 727 Martingale Rd
- 231 Bridge St
- 801 Welsh Rd
- 201 Eisenhower Ln
- 174 Maple Ave
- 52 Wartman Rd
- 747 Gravel Pike
- 13 Wartman Rd
- 340 Wartman Rd
- 1050 Scenic View Dr
- 514 Gravel Pike
- 45 Tanglewood Dr
- 163 Salem Rd
- 401 Cannonball Ct
- 138 Bradford Dr
- 30 2nd St
- 412 Bridge St
- 340 Wartman Rd
- 30 2nd St
- 451 Main St
- 1212 Forest Ln Unit A-4
- 2531 Forest Ln Unit E-19
- 3233 Forest Ln Unit E-7
- 3213 Forest Ln Unit C17
- 4312 Forest Ln Unit A-5
- 1859 E Ridge Pike
- 1620 W Main St
- 716 W Main St Unit 3
- 608 W Main St
- 53 Sunset Rd
- 4258 Red Oak Ct
- 104 Delphi Rd
- 14 W Main St
- 637 Muhlenberg Dr
- 74 E 5th Ave
- 3928 Shainline Ct
