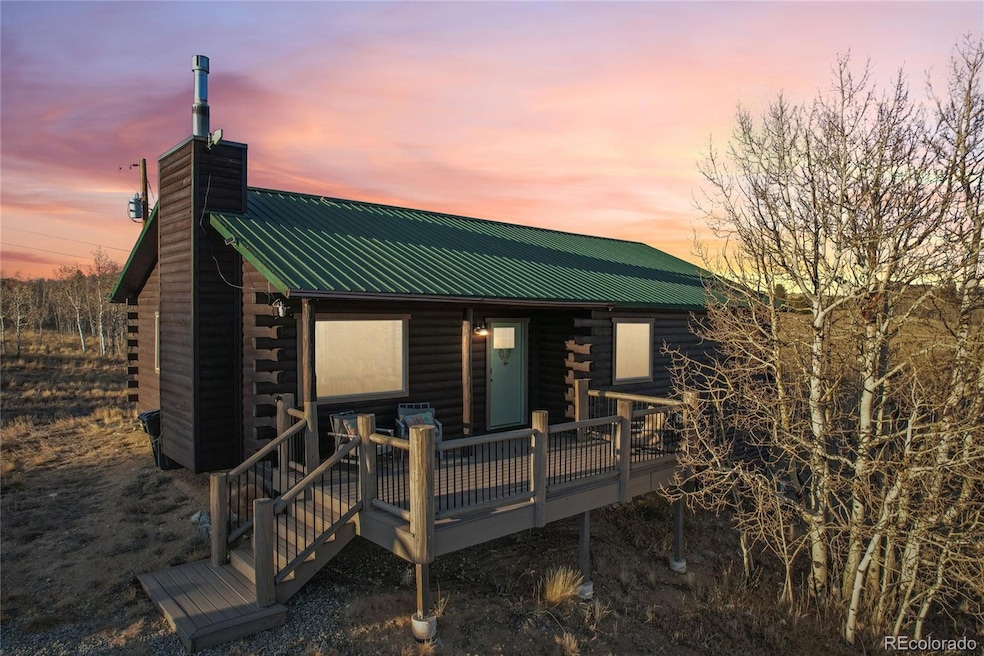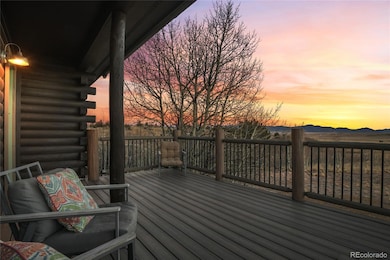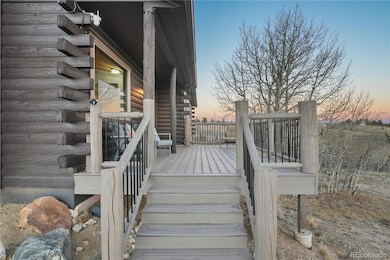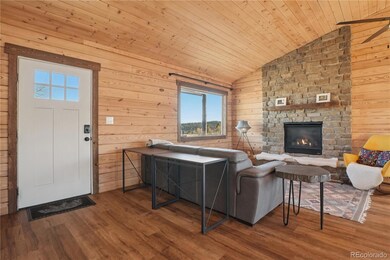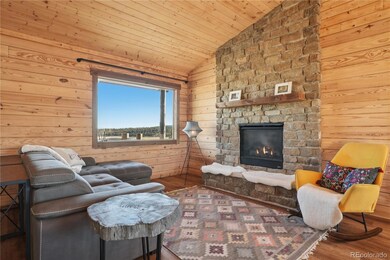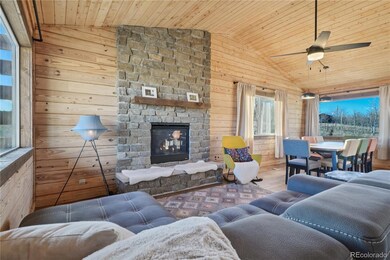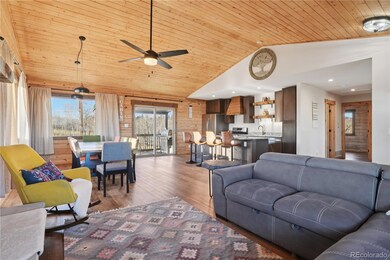362 Buckskin Way Jefferson, CO 80456
Estimated payment $3,174/month
Highlights
- Spa
- Open Floorplan
- Aspen Trees
- Primary Bedroom Suite
- Pasture Views
- Deck
About This Home
Your fully furnished mountain retreat awaits! A seamless blend of rustic charm and modern comfort, this turn-key sanctuary rests on just over 5 scenic acres with expansive views with a thoughtfully designed 2,496 square foot living space. Step inside the main level where vaulted tongue-and-groove ceilings, abundant natural light, rich hardwood flooring, and a cozy gas fireplace create a warm and inviting atmosphere. The fully stocked kitchen is a chef’s dream, featuring stainless steel appliances, stunning granite countertops, generous cabinetry, and a spacious island perfect for cooking and entertaining. The finished lower level offers exceptional versatility, complete with a large living area, second kitchen, guest suite, bonus flex room and walk-out access to a private hot tub—ideal for relaxing under the stars. A gated driveway leads to ample parking for cars, RVs, and all your adventure gear. Located about an hour from Breckenridge and Buena Vista, and surrounded by rolling meadows and scenic trails, this property is a haven for outdoor enthusiasts and serenity seekers alike. Whether you're looking for a year-round residence, a weekend escape, or an investment property, this mountain retreat has everything you need to start making unforgettable memories.
Listing Agent
eXp Realty, LLC Brokerage Email: Brooke@moxiepropertygroup.com License #100103624 Listed on: 11/18/2025

Open House Schedule
-
Sunday, November 23, 20251:00 to 4:00 pm11/23/2025 1:00:00 PM +00:0011/23/2025 4:00:00 PM +00:00Add to Calendar
Home Details
Home Type
- Single Family
Est. Annual Taxes
- $2,056
Year Built
- Built in 1999 | Remodeled
Lot Details
- 5.01 Acre Lot
- Dirt Road
- Cul-De-Sac
- Year Round Access
- Brush Vegetation
- Aspen Trees
- Partially Wooded Lot
HOA Fees
- $4 Monthly HOA Fees
Property Views
- Pasture
- Mountain
- Valley
Home Design
- Cottage
- Metal Roof
- Wood Siding
- Log Siding
Interior Spaces
- 2-Story Property
- Open Floorplan
- Wet Bar
- Furnished
- Wood Ceilings
- Vaulted Ceiling
- Ceiling Fan
- Gas Fireplace
- Double Pane Windows
- Mud Room
- Entrance Foyer
- Family Room
- Living Room with Fireplace
- Dining Room
- Bonus Room
- Smart Locks
Kitchen
- Eat-In Kitchen
- Oven
- Range
- Microwave
- Dishwasher
- Kitchen Island
- Granite Countertops
Flooring
- Wood
- Tile
Bedrooms and Bathrooms
- 3 Bedrooms | 2 Main Level Bedrooms
- Primary Bedroom Suite
- 2 Full Bathrooms
Laundry
- Laundry in unit
- Dryer
- Washer
Finished Basement
- Basement Fills Entire Space Under The House
- Exterior Basement Entry
- 1 Bedroom in Basement
Parking
- 6 Parking Spaces
- Gravel Driveway
Outdoor Features
- Spa
- Deck
- Covered Patio or Porch
- Fire Pit
Schools
- Edith Teter Elementary School
- South Park Middle School
- South Park High School
Utilities
- No Cooling
- Baseboard Heating
- Heating System Uses Propane
- 220 Volts
- Propane
- Natural Gas Connected
- Well
- Septic Tank
- High Speed Internet
- Cable TV Available
Community Details
- Buffalo Owners Association, Phone Number (720) 798-2220
- Buffalo Subdivision
Listing and Financial Details
- Exclusions: Seller's Personal Items
- Coming Soon on 11/20/25
- Assessor Parcel Number 22751
Map
Home Values in the Area
Average Home Value in this Area
Tax History
| Year | Tax Paid | Tax Assessment Tax Assessment Total Assessment is a certain percentage of the fair market value that is determined by local assessors to be the total taxable value of land and additions on the property. | Land | Improvement |
|---|---|---|---|---|
| 2024 | $2,056 | $36,100 | $3,800 | $32,300 |
| 2023 | $2,056 | $36,100 | $3,800 | $32,300 |
| 2022 | $1,576 | $24,243 | $2,435 | $21,808 |
| 2021 | $1,594 | $24,940 | $2,500 | $22,440 |
| 2020 | $1,132 | $17,240 | $1,190 | $16,050 |
| 2019 | $1,100 | $17,240 | $1,190 | $16,050 |
| 2018 | $950 | $17,240 | $1,190 | $16,050 |
| 2017 | $818 | $14,590 | $1,210 | $13,380 |
| 2016 | $922 | $16,240 | $1,110 | $15,130 |
| 2015 | $940 | $16,240 | $1,110 | $15,130 |
| 2014 | $723 | $0 | $0 | $0 |
Purchase History
| Date | Type | Sale Price | Title Company |
|---|---|---|---|
| Special Warranty Deed | $575,000 | Fitco | |
| Warranty Deed | $120,000 | Fidelity National Title | |
| Warranty Deed | $159,000 | Security Title | |
| Interfamily Deed Transfer | -- | None Available | |
| Warranty Deed | $159,500 | Security Title |
Mortgage History
| Date | Status | Loan Amount | Loan Type |
|---|---|---|---|
| Open | $517,500 | New Conventional | |
| Previous Owner | $151,050 | Adjustable Rate Mortgage/ARM | |
| Previous Owner | $143,550 | New Conventional |
Source: REcolorado®
MLS Number: 9902374
APN: 22751
- 1310 Mcdowell Dr
- 2148 Mcdowell Dr
- 67 Colt Ln Unit 144
- 64 Colt Ln
- 00 No Name Rd
- 890 Mcdowell Dr
- 368 Antelope Way
- 111 Antelope Way
- 646 Antelope Way
- 458 Remington Rd
- 3370 Remington Rd
- 6452 Remington Rd
- TBD0 Winchester Dr
- 0 Winchester Dr Unit 380
- TBD Winchester Dr
- 00 Winchester Dr Unit 382
- 538 Remington Rd
- 4019 Buffalo Ridge Rd
- 2387 Buffalo Ridge Rd
- 1404 Buffalo Ridge Rd
- 138 Teton Way
- 278 Way Station Ct
- 36 Star Rock
- 613 Main St
- 4603 Co Rd 1 Unit 2 Bedroom 1 Bathroom
- 4603 Co Rd 1 Unit 2 BR, 1 BA
- 1772 County Road 4
- 0092 Scr 855
- 189 Co Rd 535
- 1 S Face Dr
- 186 Bunny Rd
- 348 Locals Ln Unit Peak 7
- 1396 Forest Hills Dr Unit ID1301396P
- 3156 Nova Rd Unit ID1338725P
- 464 Silver Cir
- 50 Drift Rd
- 11760 Baca Rd
- 29155 Co Rd 330 Unit 6-
- 10221 Blue Sky Trail
- 18525 Via Ponderosa Dr
