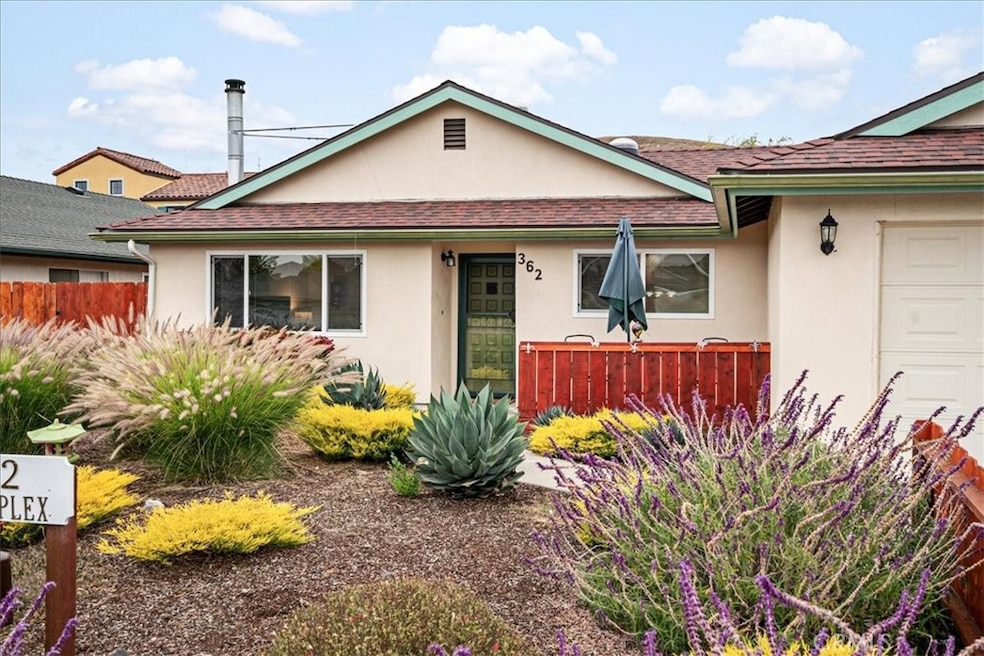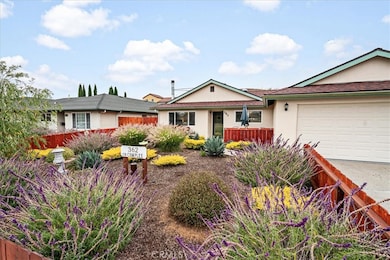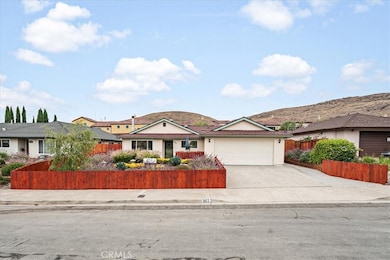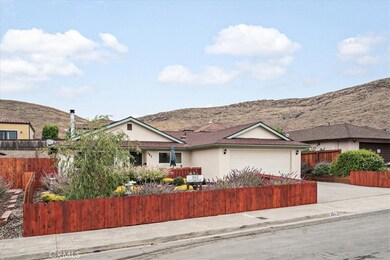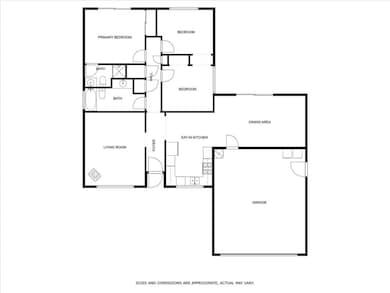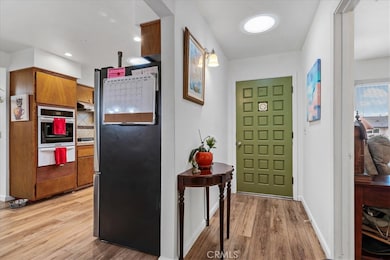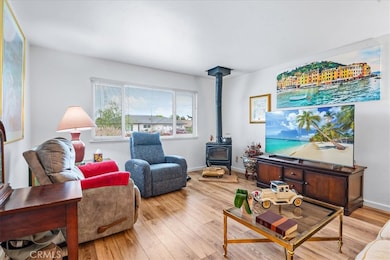362 Calle Lupita San Luis Obispo, CA 93401
Margarita NeighborhoodEstimated payment $5,418/month
Highlights
- Greenhouse
- Updated Kitchen
- Wood Burning Stove
- Laguna Middle School Rated A
- Open Floorplan
- Main Floor Bedroom
About This Home
Nestled in a well established neighborhood this SINGLE LEVEL 3 bedroom 2 bath home has been recently refurbished. From the newer roof, vinyl plank flooring, fresh paint inside and out, air conditioning system, water heater, and newer kitchen appliances. The installed solar panels are leased through Sun Run. The living room's wood burning stove creates a cozy ambiance. Dining room looks out to a welcoming patio. There is also a lovely front and backyard with low maintenance landscaping with new fencing surrounding the property. The back yard offer privacy and a large concrete patio and pergola. It includes a green house and shed. There is potential for expansion of a secondary building in the rear yard. The 2 car garage has abundant storage. This location provides easy access to schools, shopping and bus lines. Contact your Realtor to see this home today.
Listing Agent
BHGRE HAVEN PROPERTIES Brokerage Phone: 805-441-6424 License #00929660 Listed on: 07/21/2025

Co-Listing Agent
BHGRE HAVEN PROPERTIES Brokerage Phone: 805-441-6424 License #00866353
Home Details
Home Type
- Single Family
Est. Annual Taxes
- $4,658
Year Built
- Built in 1973 | Remodeled
Lot Details
- 6,500 Sq Ft Lot
- Wood Fence
- Fence is in excellent condition
- Landscaped
- Front and Back Yard Sprinklers
- Back and Front Yard
- Density is up to 1 Unit/Acre
- Property is zoned R1
Parking
- 2 Car Attached Garage
- Parking Available
- Front Facing Garage
- Single Garage Door
- Garage Door Opener
Home Design
- Entry on the 1st floor
- Permanent Foundation
- Slab Foundation
- Composition Roof
- Copper Plumbing
Interior Spaces
- 1,412 Sq Ft Home
- 1-Story Property
- Open Floorplan
- Ceiling Fan
- Skylights
- Wood Burning Stove
- Wood Burning Fireplace
- Free Standing Fireplace
- Blinds
- Window Screens
- Sliding Doors
- Entrance Foyer
- Living Room with Fireplace
- Formal Dining Room
- Neighborhood Views
Kitchen
- Updated Kitchen
- Eat-In Kitchen
- Double Oven
- Gas Oven
- Gas Cooktop
- Range Hood
- Microwave
- Dishwasher
- Tile Countertops
- Laminate Countertops
- Trash Compactor
- Disposal
Flooring
- Laminate
- Vinyl
Bedrooms and Bathrooms
- 3 Main Level Bedrooms
- Tile Bathroom Countertop
- Low Flow Toliet
- Bathtub with Shower
- Walk-in Shower
- Low Flow Shower
- Exhaust Fan In Bathroom
Laundry
- Laundry Room
- Laundry in Garage
Outdoor Features
- Covered Patio or Porch
- Exterior Lighting
- Greenhouse
- Shed
- Outdoor Grill
- Rain Gutters
Schools
- Hawthorne Elementary School
Utilities
- Central Heating and Cooling System
- Vented Exhaust Fan
- Gas Water Heater
- Cable TV Available
Community Details
- No Home Owners Association
- San Luis Obispo Subdivision
Listing and Financial Details
- Tax Tract Number 400
- Assessor Parcel Number 053183026
- Seller Considering Concessions
Map
Home Values in the Area
Average Home Value in this Area
Tax History
| Year | Tax Paid | Tax Assessment Tax Assessment Total Assessment is a certain percentage of the fair market value that is determined by local assessors to be the total taxable value of land and additions on the property. | Land | Improvement |
|---|---|---|---|---|
| 2025 | $4,658 | $437,074 | $162,677 | $274,397 |
| 2024 | $4,573 | $428,505 | $159,488 | $269,017 |
| 2023 | $4,573 | $420,104 | $156,361 | $263,743 |
| 2022 | $7,672 | $725,000 | $415,000 | $310,000 |
| 2021 | $654 | $65,640 | $16,963 | $48,677 |
| 2020 | $616 | $64,968 | $16,790 | $48,178 |
| 2019 | $608 | $63,695 | $16,461 | $47,234 |
| 2018 | $595 | $62,447 | $16,139 | $46,308 |
| 2017 | $581 | $61,223 | $15,823 | $45,400 |
| 2016 | $569 | $60,023 | $15,513 | $44,510 |
| 2015 | $559 | $59,122 | $15,280 | $43,842 |
| 2014 | $512 | $57,965 | $14,981 | $42,984 |
Property History
| Date | Event | Price | List to Sale | Price per Sq Ft | Prior Sale |
|---|---|---|---|---|---|
| 11/05/2025 11/05/25 | Price Changed | $959,000 | -2.0% | $679 / Sq Ft | |
| 09/03/2025 09/03/25 | Price Changed | $979,000 | -4.5% | $693 / Sq Ft | |
| 08/13/2025 08/13/25 | Price Changed | $1,025,000 | -10.8% | $726 / Sq Ft | |
| 07/21/2025 07/21/25 | For Sale | $1,149,000 | +60.7% | $814 / Sq Ft | |
| 09/27/2022 09/27/22 | Sold | $715,000 | -5.4% | $506 / Sq Ft | View Prior Sale |
| 08/20/2022 08/20/22 | Pending | -- | -- | -- | |
| 07/23/2022 07/23/22 | For Sale | $756,000 | -- | $535 / Sq Ft |
Purchase History
| Date | Type | Sale Price | Title Company |
|---|---|---|---|
| Grant Deed | $715,000 | First American Title | |
| Interfamily Deed Transfer | -- | Fidelity National Title Co | |
| Interfamily Deed Transfer | -- | None Available |
Mortgage History
| Date | Status | Loan Amount | Loan Type |
|---|---|---|---|
| Open | $572,000 | New Conventional | |
| Previous Owner | $138,000 | New Conventional |
Source: California Regional Multiple Listing Service (CRMLS)
MLS Number: SC25132936
APN: 053-183-026
- 3072 Arezzo Dr
- 3069 Arezzo Dr
- 234 Via la Paz
- 3057 S Higuera St Unit 111
- 3057 S Higuera St Unit 166
- 3395 S Higuera St Unit 50
- 2994 S Higuera St Unit 10
- 489 Bluerock Dr
- 3059 Rockview Place
- 2040 Prado Rd
- 3249 Broad St
- 3335 Broad St Unit 12
- 3335 Broad St Unit 15
- 2475 Victoria Ave Unit 406
- 864 Lawrence Dr
- 3860 S Higuera St Unit A-18
- 3860 S Higuera St Unit 184
- 3860 S Higuera St Unit D1
- 3860 S Higuera St Unit 131
- 3860 S Higuera St Unit B24
- 259 Bridge St
- 791 Orcutt Rd
- 903 Lawrence Dr Unit 903 Lawrence
- 955 Humbert Ave Unit 955
- 3110 Duncan Rd
- 2120 Santa Barbara Ave
- 1334 Ella St
- 475-497 Marsh St
- 3554 Ranch House Rd
- 980 Islay St Unit 980
- 564 Higuera St
- 3217 Johnson Ave Unit 24
- 849 Higuera St
- 1704 Tonini Dr
- 1533 El Tigre Ct Unit G
- 11343 Los Osos Valley Rd
- 1527 Royal Way Unit 4
- 1527 Royal Way Unit 4
- 1555 Eto Cir
- 841 Vista Del Collados
