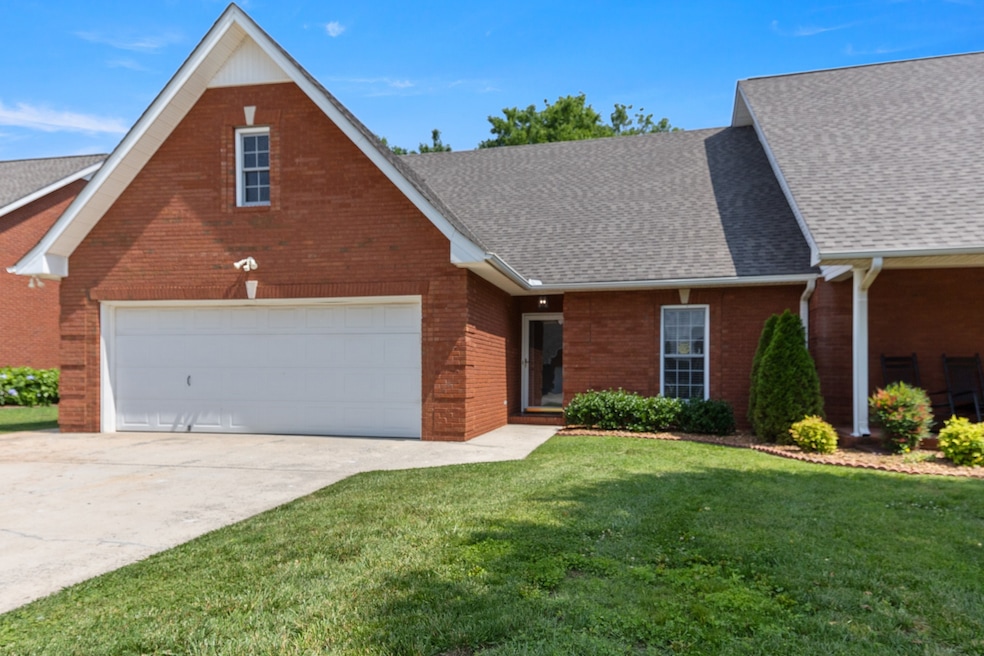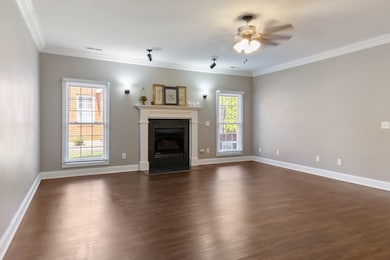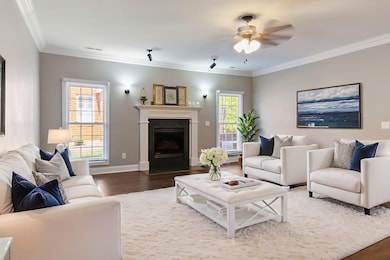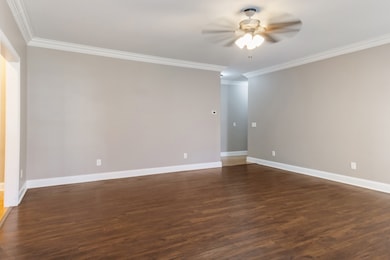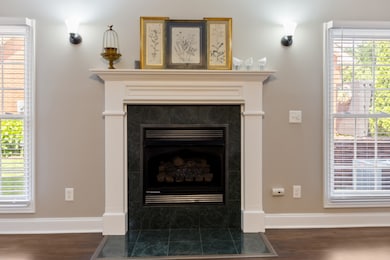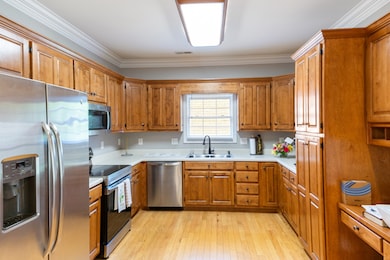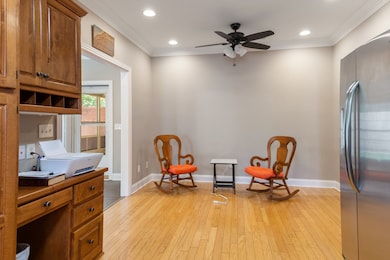
362 Chase Cir Winchester, TN 37398
Estimated payment $2,141/month
Highlights
- Wood Flooring
- Fireplace
- Laundry Room
- Community Pool
- 2 Car Attached Garage
- Central Heating and Cooling System
About This Home
Occupied Home. Must have a 24 hour notice. Beautifully Updated 2-Bedroom Condo in Fox Run Estates! Welcome to this beautifully maintained 2-bedroom, 2-bath condo in the desirable Fox Run Estates—offering 1,700 square feet of thoughtfully designed living space. From the moment you arrive, you’ll appreciate the fresh landscaping and brand-new flooring that elevate this move-in ready home. Step into a spacious living room featuring a warm, inviting fireplace—ideal for cozy evenings. The open-concept kitchen flows effortlessly into a separate formal dining room, creating the perfect layout for both entertaining guests and everyday comfort. Enjoy ample closet space, a conveniently located laundry room, and a private enclosed porch—your personal retreat for morning coffee or relaxing after a round of golf. Ideally located just 2 minutes from Food City, 2.5 miles from Franklin County Country Club, and under 3 miles from the charming Winchester downtown square, this home offers both comfort and convenience in a sought-after community. Don't miss your chance to own this rare gem—schedule your private showing today!
Home Details
Home Type
- Single Family
Est. Annual Taxes
- $1,754
Year Built
- Built in 2003
Lot Details
- 6,534 Sq Ft Lot
- Lot Dimensions are 52 x125
HOA Fees
- $125 Monthly HOA Fees
Parking
- 2 Car Attached Garage
Home Design
- Brick Exterior Construction
- Slab Foundation
Interior Spaces
- 1,701 Sq Ft Home
- Property has 1 Level
- Fireplace
- Laundry Room
Kitchen
- Cooktop
- Microwave
- Dishwasher
Flooring
- Wood
- Carpet
- Laminate
Bedrooms and Bathrooms
- 2 Main Level Bedrooms
- 2 Full Bathrooms
Schools
- Clark Memorial Elementary School
- South Middle School
- Franklin Co High School
Utilities
- Central Heating and Cooling System
Listing and Financial Details
- Assessor Parcel Number 076B E 00200 000
Community Details
Overview
- Fox Run Ph I Subdivision
Recreation
- Community Pool
Map
Home Values in the Area
Average Home Value in this Area
Tax History
| Year | Tax Paid | Tax Assessment Tax Assessment Total Assessment is a certain percentage of the fair market value that is determined by local assessors to be the total taxable value of land and additions on the property. | Land | Improvement |
|---|---|---|---|---|
| 2024 | $1,754 | $68,225 | $6,250 | $61,975 |
| 2023 | $1,754 | $68,225 | $6,250 | $61,975 |
| 2022 | $1,720 | $68,225 | $6,250 | $61,975 |
| 2021 | $1,086 | $68,225 | $6,250 | $61,975 |
| 2020 | $1,499 | $42,400 | $2,500 | $39,900 |
| 2019 | $1,499 | $42,400 | $2,500 | $39,900 |
| 2018 | $1,412 | $42,400 | $2,500 | $39,900 |
| 2017 | $1,412 | $42,400 | $2,500 | $39,900 |
| 2016 | $1,283 | $38,525 | $2,500 | $36,025 |
| 2015 | $1,259 | $38,525 | $2,500 | $36,025 |
| 2014 | $1,259 | $38,525 | $0 | $0 |
Property History
| Date | Event | Price | List to Sale | Price per Sq Ft | Prior Sale |
|---|---|---|---|---|---|
| 06/05/2025 06/05/25 | For Sale | $354,900 | +14.5% | $209 / Sq Ft | |
| 07/31/2024 07/31/24 | Sold | $310,000 | -0.6% | $182 / Sq Ft | View Prior Sale |
| 06/25/2024 06/25/24 | Pending | -- | -- | -- | |
| 04/16/2024 04/16/24 | Price Changed | $312,000 | -2.5% | $183 / Sq Ft | |
| 04/07/2024 04/07/24 | Price Changed | $319,950 | -2.4% | $188 / Sq Ft | |
| 03/25/2024 03/25/24 | Price Changed | $327,900 | -2.2% | $193 / Sq Ft | |
| 03/13/2024 03/13/24 | Price Changed | $335,400 | -1.4% | $197 / Sq Ft | |
| 03/04/2024 03/04/24 | For Sale | $340,000 | 0.0% | $200 / Sq Ft | |
| 09/22/2020 09/22/20 | Pending | -- | -- | -- | |
| 09/18/2020 09/18/20 | For Sale | $339,900 | 0.0% | $200 / Sq Ft | |
| 09/12/2020 09/12/20 | Pending | -- | -- | -- | |
| 08/31/2020 08/31/20 | Price Changed | $339,900 | -2.9% | $200 / Sq Ft | |
| 08/19/2020 08/19/20 | For Sale | $349,900 | +120.1% | $206 / Sq Ft | |
| 04/17/2018 04/17/18 | Sold | $159,000 | -- | $93 / Sq Ft | View Prior Sale |
Purchase History
| Date | Type | Sale Price | Title Company |
|---|---|---|---|
| Warranty Deed | $310,000 | A Title & Escrow Llc | |
| Warranty Deed | $329,000 | Southern Tennessee Title | |
| Warranty Deed | $259,000 | None Available | |
| Warranty Deed | $159,000 | None Available | |
| Warranty Deed | $140,000 | -- | |
| Deed | $134,900 | -- |
Mortgage History
| Date | Status | Loan Amount | Loan Type |
|---|---|---|---|
| Open | $282,000 | New Conventional | |
| Previous Owner | $263,200 | New Conventional | |
| Previous Owner | $26,000 | Commercial | |
| Previous Owner | $100,000 | Commercial |
About the Listing Agent

With over 15 years of licensure and a lifetime immersed in the real estate industry, John Michael Peck brings a fresh, strategic approach backed by proven results. Specializing in Tims Ford Lake and surrounding areas, he leverages in-depth market insight to deliver outstanding service to buyers, sellers, and investors.
As a key member of The Peck Team, John Michael has helped the team earn industry recognition, including:
2021 Grand Centurion Award
5X Double Centurion
John's Other Listings
Source: Realtracs
MLS Number: 2904382
APN: 076B-E-002.00
- 0 Deer Valley Cir Unit RTC2980812
- 0 Deer Valley Cir Unit RTC2980801
- 0 Deer Valley Cir Unit RTC2980734
- 0 Deer Valley Cir Unit RTC2980739
- 0 Deer Valley Cir Unit RTC2980741
- 0 Deer Valley Cir Unit RTC2980748
- 0 Deer Valley Cir Unit RTC2980782
- 0 Deer Valley Cir Unit RTC2980758
- 0 Deer Valley Cir Unit RTC2980784
- 0 Deer Valley Cir Unit RTC2980768
- 0 Deer Valley Cir Unit RTC2980791
- 0 Deer Valley Cir Unit RTC2980762
- 0 Deer Valley Cir Unit RTC2980786
- 0 Deer Valley Cir Unit RTC2980751
- 0 Deer Valley Cir Unit RTC2980763
- 0 Deer Valley Cir Unit RTC2980754
- 0 Deer Valley Cir Unit RTC2980778
- 0 Deer Valley Cir Unit RTC2980805
- 0 Deer Valley Cir Unit RTC2980808
- 0 Deer Valley Cir Unit RTC2980794
- 46 Tri Cities Farm Rd
- 414 Charles Ave
- 410 Charles Ave
- 317 N Diagonal St
- 74 Summerset Dr
- 75 Sunshine Cir
- 9 S College St Unit Historic Hideaway #9
- 9 S College St
- 44 S Jefferson St Unit Suite 204
- 16 Frost St
- 4635 Holders Cove Rd
- 508 6th Ave NW
- 204 Barefoot Way
- 622 River Watch Way
- 504 River Watch Way
- 17 Anderton Dr
- 2965 Old Tullahoma Rd
- 470 Lakeview St
- 114 Garden St
- 101 W Wilson St
